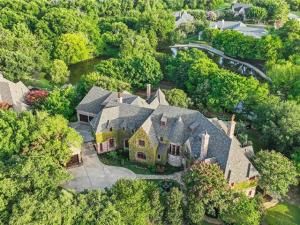Location
Welcome to this stunning European-inspired estate, masterfully crafted by the esteemed Calais Custom Homes in the exclusive, gated community of Glenwyck Farms. Nestled among lush landscaping on a picturesque lot, the home’s charming curb appeal and mature trees create a warm welcome. This exceptional property backs to a serene pond, offering breathtaking views and the perfect setting for fishing and relaxation.
Step through the inviting entryway into beautifully designed formal living spaces, featuring elegant beamed ceilings, a grand fireplace, and expansive walls of glass that fill the home with natural light. The impressive game room is perfect for entertaining, complete with a fireplace, wet bar, serving area, and access to a private wine room. The chef’s kitchen is a dream come true, equipped with a professional-grade range, double oven, in-counter steamer, spacious island, and a separate pantry. A cozy breakfast room with built-in storage adds to the home’s charm. The family room, centered around a fireplace, provides a comfortable gathering space for all.
Step through the inviting entryway into beautifully designed formal living spaces, featuring elegant beamed ceilings, a grand fireplace, and expansive walls of glass that fill the home with natural light. The impressive game room is perfect for entertaining, complete with a fireplace, wet bar, serving area, and access to a private wine room. The chef’s kitchen is a dream come true, equipped with a professional-grade range, double oven, in-counter steamer, spacious island, and a separate pantry. A cozy breakfast room with built-in storage adds to the home’s charm. The family room, centered around a fireplace, provides a comfortable gathering space for all.
Property Details
Price:
$3,299,000
MLS #:
20832020
Status:
Active Under Contract
Beds:
6
Baths:
6.1
Type:
Single Family
Subtype:
Single Family Residence
Subdivision:
Glenwyck Farms Add
Listed Date:
Jan 31, 2025
Finished Sq Ft:
8,808
Lot Size:
43,429 sqft / 1.00 acres (approx)
Year Built:
2004
Schools
School District:
Carroll ISD
Elementary School:
Walnut Grove
Middle School:
Carroll
High School:
Carroll
Interior
Bathrooms Full
6
Bathrooms Half
1
Cooling
Ceiling Fan(s), Central Air, Electric
Fireplace Features
Bath, Bedroom, Brick, Double Sided, Family Room, Gas, Gas Logs, Gas Starter, Living Room, Master Bedroom, See Through Fireplace
Fireplaces Total
5
Flooring
Carpet, Ceramic Tile, Hardwood, Marble, Slate, Wood
Heating
Central, Natural Gas, Zoned
Interior Features
Built-in Features, Cable TV Available, Cedar Closet(s), Chandelier, Decorative Lighting, Double Vanity, Dry Bar, Eat-in Kitchen, Flat Screen Wiring, Granite Counters, High Speed Internet Available, Kitchen Island, Loft, Multiple Staircases, Natural Woodwork, Paneling, Pantry, Smart Home System, Sound System Wiring, Tile Counters, Vaulted Ceiling(s), Wainscoting, Walk- In Closet(s), Wet Bar
Number Of Living Areas
3
Exterior
Community Features
Jogging Path/Bike Path, Lake, Perimeter Fencing, Other
Construction Materials
Brick, Rock/Stone
Exterior Features
Attached Grill, Balcony, Barbecue, Built-in Barbecue, Covered Deck, Covered Patio/Porch, Dog Run, Gas Grill, Rain Gutters, Lighting, Outdoor Grill, Outdoor Kitchen, Outdoor Living Center
Fencing
Back Yard, Metal
Garage Height
11
Garage Length
33
Garage Spaces
4
Garage Width
23
Lot Size Area
0.9970
Pool Features
Gunite, In Ground, Outdoor Pool, Salt Water, Other
Waterfront Features
Lake Front, Lake Front – Common Area
Financial

See this Listing
Aaron a full-service broker serving the Northern DFW Metroplex. Aaron has two decades of experience in the real estate industry working with buyers, sellers and renters.
More About AaronMortgage Calculator
Similar Listings Nearby
Community
- Address1855 Broken Bend Drive Westlake TX
- SubdivisionGlenwyck Farms Add
- CityWestlake
- CountyTarrant
- Zip Code76262
Subdivisions in Westlake
- Baker Ruth Surv
- Bender Add
- Cowgirl Ranch Estates
- Entrada
- Estates Add
- Estates of Quail Hollow
- Estates Quail Hollow Ph I
- Estates Quail Hollow Ph III
- Estates-Quail Hollow Ph I
- Glenwyck Farms Add
- Granada
- Granada Ph 1
- Granada Ph II
- Knoll at Solana
- Knolls
- Knolls at Solana
- Quail Hollow
- Quail Hollow Ph I
- Quail Hollow, Phase II B
- Stagecoach Hills Add
- The Plaza at Solana
- The Villaggio
- Vaquero
- Vaquero Arthur
- VAQUERO RESIDENTIAL
- Vaquero Residential Add
- Ventanas of Westlake
- Villaggio
- Westlake Entrada
- Westlake Ranch
Market Summary
Current real estate data for Single Family in Westlake as of Nov 12, 2025
47
Single Family Listed
106
Avg DOM
861
Avg $ / SqFt
$4,569,337
Avg List Price
Property Summary
- Located in the Glenwyck Farms Add subdivision, 1855 Broken Bend Drive Westlake TX is a Single Family for sale in Westlake, TX, 76262. It is listed for $3,299,000 and features 6 beds, 6 baths, and has approximately 8,808 square feet of living space, and was originally constructed in 2004. The current price per square foot is $375. The average price per square foot for Single Family listings in Westlake is $861. The average listing price for Single Family in Westlake is $4,569,337. To schedule a showing of MLS#20832020 at 1855 Broken Bend Drive in Westlake, TX, contact your Aaron Layman Properties agent at 940-209-2100.

1855 Broken Bend Drive
Westlake, TX





