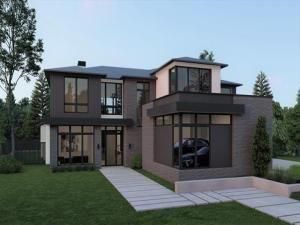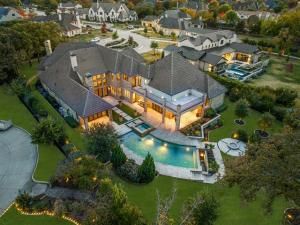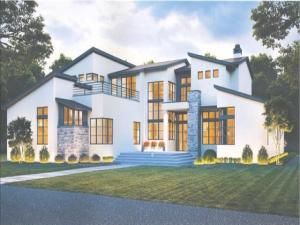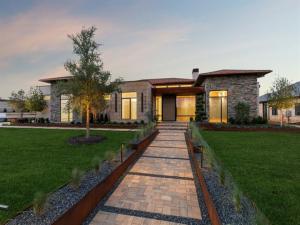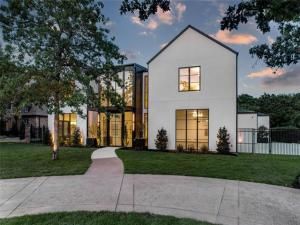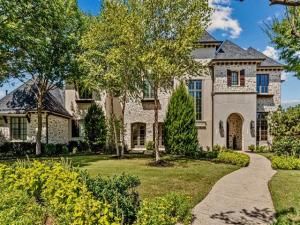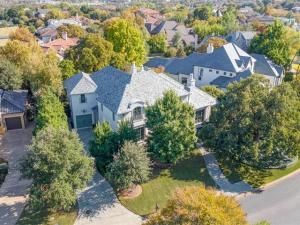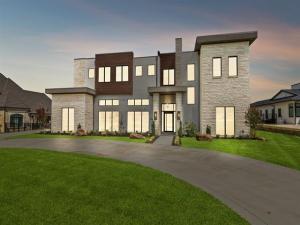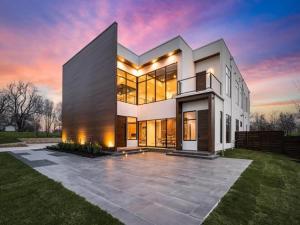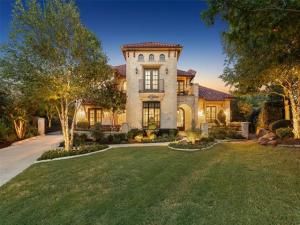Location
Welcome to your dream home, a contemporary masterpiece crafted by Calais Custom Homes and designed by the renowned John Lively & Associates. Located in Westlake’s newest neighborhood, Knolls at Solana, this stunning property is part of an exclusive enclave of just 55 private residences. Situated within the prestigious Carroll ISD and with access to Westlake Academy, this home offers an ideal location within the luxury corridor. Enjoy close proximity to restaurants, shopping, multiple Fortune 500 headquarters, Grapevine Lake, and DFW Airport. The well-designed floor plan boasts 5 spacious bedrooms, 7 luxurious bathrooms, and a generous 5,600 square feet of living space, catering to any lifestyle. Set on one of the largest lots in the neighborhood, this residence features ample space and privacy. Experience the pinnacle of modern living in this exceptional home, where every detail has been meticulously designed to provide the ultimate in comfort and style.
Property Details
Price:
$4,195,000
MLS #:
20660033
Status:
Active
Beds:
6
Baths:
5.2
Address:
2112 Ascension Trail
Type:
Single Family
Subtype:
Single Family Residence
Subdivision:
KNOLLS AT SOLANA
City:
Westlake
Listed Date:
Jun 28, 2024
State:
TX
Finished Sq Ft:
5,558
ZIP:
76262
Lot Size:
12,820 sqft / 0.29 acres (approx)
Year Built:
2024
Schools
School District:
Carroll ISD
Elementary School:
Walnut Grove
Middle School:
Carroll
High School:
Carroll
Interior
Bathrooms Full
5
Bathrooms Half
2
Fireplace Features
Bedroom, Den, Double Sided, Family Room, Fire Pit, Glass Doors, Living Room, Master Bedroom
Fireplaces Total
3
Flooring
Carpet, Hardwood, Parquet, Wood
Interior Features
Built-in Features, Built-in Wine Cooler, Cable T V Available, Cedar Closet(s), Chandelier, Decorative Lighting, Double Vanity, Eat-in Kitchen, Flat Screen Wiring, Granite Counters, High Speed Internet Available, In- Law Suite Floorplan, Kitchen Island, Natural Woodwork, Open Floorplan, Paneling, Pantry, Smart Home System, Sound System Wiring, Walk- In Closet(s), Wet Bar
Number Of Living Areas
3
Exterior
Community Features
Community Sprinkler, Curbs, Gated, Greenbelt, Jogging Path/ Bike Path, Park, Sidewalks
Construction Materials
Concrete, Metal Siding, Rock/ Stone, Stone Veneer, Stucco, Wood
Exterior Features
Attached Grill, Balcony, Covered Deck, Covered Patio/ Porch, Fire Pit, Rain Gutters, Lighting, Outdoor Grill, Outdoor Kitchen, Outdoor Living Center, Private Yard
Fencing
Back Yard, Front Yard
Garage Spaces
3
Lot Size Area
12820.0000
Pool Features
Gunite, Heated, In Ground, Infinity, Outdoor Pool, Pool/ Spa Combo, Private, Water Feature
Financial

See this Listing
Aaron a full-service broker serving the Northern DFW Metroplex. Aaron has two decades of experience in the real estate industry working with buyers, sellers and renters.
More About AaronMortgage Calculator
Similar Listings Nearby
- 1702 Carlyle Court
Westlake, TX$5,199,999
0.52 miles away
- 1720 Maranatha Way
Southlake, TX$4,950,000
1.23 miles away
- 2604 Magnolia Circle
Westlake, TX$4,935,000
1.47 miles away
- 1259 Fanning Street
Southlake, TX$4,750,000
1.58 miles away
- 1320 Fanning Street
Southlake, TX$4,632,000
1.44 miles away
- 1721 Wisteria Way
Westlake, TX$4,000,000
0.80 miles away
- 4309 Saddleback Lane
Southlake, TX$3,995,000
1.63 miles away
- 170 Sweet Street
Southlake, TX$3,995,000
1.64 miles away
- 2106 Falcon Pass
Westlake, TX$3,995,000
0.75 miles away

2112 Ascension Trail
Westlake, TX
LIGHTBOX-IMAGES




