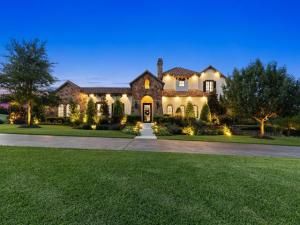Location
A Westlake Landmark of Elegance, Exclusivity, and Design! Welcome Home to this rare jewel in the heart of Westlake—an architectural masterpiece tucked within a private enclave, where 2 acres of tranquility frame a life of elegance and ease. Reimagined from the studs with no detail overlooked, this estate is a breathtaking fusion of Mediterranean warmth and Modern sophistication. Every surface, every finish and every element of design was envisioned by a local visionary designer and executed by top master craftsmen. Custom ceiling treatments, exquisite lighting, and luxurious textures create a seamless dialogue between artistry and livability. Step through wrought-iron doors into a elegant Courtyard, a centerpiece for gatherings under open skies. Inside, light-filled spaces unfold in perfect harmony: expansive Living and Dining areas with walls of glass, a Chef’s Kitchen of striking proportion with Sub-Zero and Miele appliances, 2 islands, plus a working Pantry that makes hosting effortless. From the glass-encased Wine Gallery to the onyx Wet Bar, Game area and Media Lounge, the home is crafted for celebrations both grand and intimate. The Primary Suite is a sanctuary of indulgence with private sitting room and spa retreat Bath featuring a sauna and steam shower. A secluded Guest Casita and Executive Study complete the main level, while upstairs unveils a second lounge and three en-suite Bedrooms, each with its own distinctive character. Step outdoor to find a true backyard paradise boasting a sparkling pool and spa crowned with fire bowls, expansive covered living spaces, a fully appointed summer kitchen, and a fire pit lounge set amid lush landscaping. Here, evenings stretch long, laughter lingers, and every gathering feels unforgettable. This is more than a residence—it is a statement of style and a canvas for living beautifully. Rarely does a property of such vision, craftsmanship, and privacy come to market in Westlake.
Property Details
Price:
$7,650,000
MLS #:
21065301
Status:
Active
Beds:
5
Baths:
6.1
Type:
Single Family
Subtype:
Single Family Residence
Subdivision:
Paigebrook
Listed Date:
Sep 26, 2025
Finished Sq Ft:
7,638
Lot Size:
87,120 sqft / 2.00 acres (approx)
Year Built:
2014
Schools
School District:
Westlake Academy
Elementary School:
Westlake Academy
Middle School:
Westlake Academy
High School:
Westlake Academy
Interior
Bathrooms Full
6
Bathrooms Half
1
Cooling
Attic Fan, Ceiling Fan(s), Central Air, Electric, Zoned
Fireplace Features
Brick, Fire Pit, Gas, Gas Logs, Library, Living Room, Master Bedroom, Outside, Stone
Fireplaces Total
4
Flooring
Stone, Tile, Travertine Stone, Wood
Heating
Central, Natural Gas, Zoned
Interior Features
Built-in Features, Built-in Wine Cooler, Cable TV Available, Chandelier, Decorative Lighting, Double Vanity, Eat-in Kitchen, Flat Screen Wiring, High Speed Internet Available, In- Law Suite Floorplan, Kitchen Island, Open Floorplan, Pantry, Smart Home System, Sound System Wiring, Vaulted Ceiling(s), Walk- In Closet(s), Wet Bar
Number Of Living Areas
4
Exterior
Community Features
Greenbelt, Lake
Construction Materials
Brick, Rock/Stone, Stucco
Exterior Features
Attached Grill, Balcony, Built-in Barbecue, Courtyard, Covered Deck, Covered Patio/Porch, Fire Pit, Gas Grill, Rain Gutters, Lighting, Outdoor Grill, Outdoor Kitchen, Outdoor Living Center, Putting Green, Uncovered Courtyard
Fencing
Brick, Rock/Stone, Wrought Iron
Garage Length
22
Garage Spaces
4
Garage Width
38
Lot Size Area
2.0000
Pool Features
Gunite, Heated, In Ground, Infinity, Lap, Outdoor Pool, Pool Sweep, Pool/Spa Combo, Water Feature
Vegetation
Grassed
Waterfront Features
Lake Front
Financial
Green Energy Efficient
Appliances, Doors, HVAC, Insulation, Rain / Freeze Sensors, Thermostat, Waterheater

See this Listing
Aaron a full-service broker serving the Northern DFW Metroplex. Aaron has two decades of experience in the real estate industry working with buyers, sellers and renters.
More About AaronMortgage Calculator
Similar Listings Nearby
Community
- Address2 Paigebrooke Westlake TX
- SubdivisionPaigebrook
- CityWestlake
- CountyTarrant
- Zip Code76262
Subdivisions in Westlake
- Baker Ruth Surv
- Bender Add
- Cowgirl Ranch Estates
- Entrada
- Estates Add
- Estates of Quail Hollow
- Estates Quail Hollow Ph I
- Estates Quail Hollow Ph III
- Estates-Quail Hollow Ph I
- Glenwyck Farms Add
- Granada
- Granada Ph 1
- Granada Ph II
- Knoll at Solana
- Knolls
- Knolls at Solana
- Quail Hollow
- Quail Hollow Ph I
- Quail Hollow, Phase II B
- Stagecoach Hills Add
- The Plaza at Solana
- The Villaggio
- Vaquero
- Vaquero Arthur
- VAQUERO RESIDENTIAL
- Vaquero Residential Add
- Ventanas of Westlake
- Villaggio
- Westlake Entrada
- Westlake Ranch
Market Summary
Current real estate data for Single Family in Westlake as of Oct 31, 2025
46
Single Family Listed
101
Avg DOM
870
Avg $ / SqFt
$4,677,366
Avg List Price
Property Summary
- Located in the Paigebrook subdivision, 2 Paigebrooke Westlake TX is a Single Family for sale in Westlake, TX, 76262. It is listed for $7,650,000 and features 5 beds, 6 baths, and has approximately 7,638 square feet of living space, and was originally constructed in 2014. The current price per square foot is $1,002. The average price per square foot for Single Family listings in Westlake is $870. The average listing price for Single Family in Westlake is $4,677,366. To schedule a showing of MLS#21065301 at 2 Paigebrooke in Westlake, TX, contact your Aaron Layman Properties agent at 940-209-2100.

2 Paigebrooke
Westlake, TX





