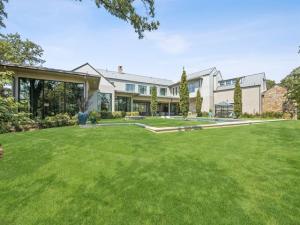Location
Welcome Home to this Stunning Contemporary Masterpiece in Westlake''s prestigious Quail Hollow. Built in 2022 by Cary Hy Custom Homes &' designed by SHM Architects &' G. Bradley Alford Designs, this modern, luxurious home boasts open-concept living with an abundance of glass-metal windows showcasing the beautiful front grounds and gorgeous backyard. Highest end Designer finishes are throughout. Enter to a gorgeous welcoming Foyer to then step into the Great room with tons of natural light and walls of glass. Chef’s Dream Kitchen with Dacor appliances, 2 dishwashers, warm &' steam oven + built-in seating banquette. The Owner’s Retreat boasts beautiful backyard views, a private Den, plus a resort style Spa Bath with heated floors, steam shower, coffee bar, luxury tile &' wallpaper, plus 2 walk-in closets. A Private Guest Suite with separate entrance is also down. All 3 upstairs Bedrooms boasts en-suite Bathrooms and walk-in Closets. The Game-Media room has a dedicated sound system + blackout shades. Home features include Lutron Control 4 system, Elevator, Safe Room &' Generator. Expansive outdoor space includes covered patio with electrics shades, gas grill, landscaped &' turf yard, mature trees, ambient lighting, fire pit &' heated pool with stunning water features and retractable pool cover.
Property Details
Price:
$6,995,900
MLS #:
20954771
Status:
Active
Beds:
5
Baths:
5.3
Type:
Single Family
Subtype:
Single Family Residence
Subdivision:
Quail Hollow
Listed Date:
Jun 13, 2025
Finished Sq Ft:
7,670
Lot Size:
43,647 sqft / 1.00 acres (approx)
Year Built:
2022
Schools
School District:
Carroll ISD
Elementary School:
Walnut Grove
Middle School:
Carroll
High School:
Carroll
Interior
Bathrooms Full
5
Bathrooms Half
3
Cooling
Ceiling Fan(s), Central Air
Fireplace Features
Gas Logs, Living Room
Fireplaces Total
1
Flooring
Stone, Tile, Wood
Heating
Central, Fireplace(s), Natural Gas, Zoned, Radiant Heat Floors
Interior Features
Cable T V Available, Chandelier, Decorative Lighting, Double Vanity, Eat-in Kitchen, Elevator, Flat Screen Wiring, Granite Counters, High Speed Internet Available, In- Law Suite Floorplan, Kitchen Island, Multiple Staircases, Natural Woodwork, Open Floorplan, Paneling, Pantry, Smart Home System, Sound System Wiring, Walk- In Closet(s)
Number Of Living Areas
2
Exterior
Community Features
Greenbelt, Guarded Entrance, Lake
Construction Materials
Rock/ Stone, Stucco
Exterior Features
Attached Grill, Covered Patio/ Porch, Fire Pit, Gas Grill, Rain Gutters, Lighting, Outdoor Living Center, Private Yard, Storm Cellar
Fencing
Back Yard, Metal
Garage Length
22
Garage Spaces
3
Garage Width
32
Lot Size Area
1.0020
Pool Features
Heated, In Ground, Outdoor Pool, Pool Cover, Pool/ Spa Combo, Pump, Water Feature
Vegetation
Grassed
Financial
Green Energy Efficient
Low Flow Commode

See this Listing
Aaron a full-service broker serving the Northern DFW Metroplex. Aaron has two decades of experience in the real estate industry working with buyers, sellers and renters.
More About AaronMortgage Calculator
Similar Listings Nearby
Community
- Address1502 Bluffview Drive Westlake TX
- SubdivisionQuail Hollow
- CityWestlake
- CountyTarrant
- Zip Code76262
Subdivisions in Westlake
- Baker Ruth Surv
- Bender Add
- Cowgirl Ranch Estates
- Entrada
- Estates Add
- Estates of Quail Hollow
- Estates Quail Hollow Ph I
- Estates Quail Hollow Ph III
- Estates-Quail Hollow Ph I
- Glenwyck Farms Add
- Granada
- Granada Ph 1
- Granada Ph II
- Knoll at Solana
- Knolls
- Knolls at Solana
- Quail Hollow
- Quail Hollow Ph I
- Quail Hollow, Phase II B
- Stagecoach Hills Add
- The Plaza at Solana
- The Villaggio
- Vaquero
- Vaquero Arthur
- VAQUERO RESIDENTIAL
- Vaquero Residential Add
- Ventanas of Westlake
- Villaggio
- Westlake Entrada
- Westlake Ranch
Market Summary
Current real estate data for Single Family in Westlake as of Sep 23, 2025
42
Single Family Listed
104
Avg DOM
836
Avg $ / SqFt
$4,419,978
Avg List Price
Property Summary
- Located in the Quail Hollow subdivision, 1502 Bluffview Drive Westlake TX is a Single Family for sale in Westlake, TX, 76262. It is listed for $6,995,900 and features 5 beds, 5 baths, and has approximately 7,670 square feet of living space, and was originally constructed in 2022. The current price per square foot is $912. The average price per square foot for Single Family listings in Westlake is $836. The average listing price for Single Family in Westlake is $4,419,978. To schedule a showing of MLS#20954771 at 1502 Bluffview Drive in Westlake, TX, contact your Aaron Layman Properties agent at 940-209-2100.

1502 Bluffview Drive
Westlake, TX





