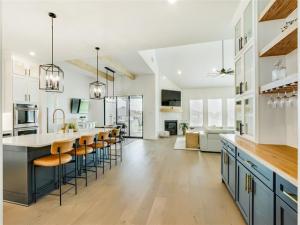Location
Welcome to luxury living in Van Buren Estates, Celina. This exquisite 1.5-story residence is both elegant and sophisticated. Featuring 4 bedrooms, 4.1 bathrooms, and an impressive 4,114 square feet on just under a one acre lot, this home offers plenty of space and privacy. Inside you’ll find a home that is thoughtfully designed with a flex space at the front that could be an office or formal dining area. The open-concept kitchen is a chef’s dream, featuring stainless steel KitchenAid appliances, sleek quartz countertops, and a wine fridge, perfect for entertaining. The primary bedroom with en suite bathroom is a private oasis, complete with double sinks, freestanding tub, spa-inspired walk-in shower and a generous walk-in closet. On the opposite side of the home, three additional bedrooms create the ideal guest wing. Upstairs, a large game room with a full bathroom serves as an entertainment haven, in addition to a first-floor media room for ultimate at-home leisure. The backyard of this home is equally as impressive, with a large, covered patio and an outdoor kitchen overlooking the expansive yard, which makes it perfect for outdoor dining and friendly gatherings. The 3-car garage is equipped with epoxy flooring and a Tesla EV charger. 10 miles to Hwy 75, US 380, and Downtown Celina. McKinney ISD.
Property Details
Price:
$1,050,000
MLS #:
20994901
Status:
Active
Beds:
4
Baths:
4.1
Type:
Single Family
Subtype:
Single Family Residence
Subdivision:
Van Buren Estates
Listed Date:
Jul 16, 2025
Finished Sq Ft:
4,114
Lot Size:
42,689 sqft / 0.98 acres (approx)
Year Built:
2021
Schools
School District:
McKinney ISD
Elementary School:
Ruth and Harold Frazier
Middle School:
Johnson
High School:
McKinney North
Interior
Bathrooms Full
4
Bathrooms Half
1
Cooling
Ceiling Fan(s), Central Air, Electric
Fireplace Features
Decorative, Gas, Gas Logs, Living Room, Propane, Raised Hearth
Fireplaces Total
1
Flooring
Carpet, Tile, Wood
Heating
Central, Electric, Fireplace(s)
Interior Features
Built-in Features, Built-in Wine Cooler, Cable T V Available, Decorative Lighting, Eat-in Kitchen, Flat Screen Wiring, High Speed Internet Available, Kitchen Island, Open Floorplan, Pantry, Vaulted Ceiling(s), Walk- In Closet(s)
Number Of Living Areas
2
Exterior
Construction Materials
Brick
Exterior Features
Covered Patio/ Porch, Rain Gutters, Lighting, Outdoor Grill, Outdoor Kitchen
Garage Length
31
Garage Spaces
3
Garage Width
22
Lot Size Area
0.9770
Vegetation
Grassed
Financial

See this Listing
Aaron a full-service broker serving the Northern DFW Metroplex. Aaron has two decades of experience in the real estate industry working with buyers, sellers and renters.
More About AaronMortgage Calculator
Similar Listings Nearby
Community
- Address113 Adams Court Weston TX
- SubdivisionVan Buren Estates
- CityWeston
- CountyCollin
- Zip Code75009
Subdivisions in Weston
- A0265
- A0413
- E Ledbetter Survey
- Leonidas Wilson Surv Abs #982
- Van Buren Estates
- Venetian
- Venetian At Weston Ph 1
- Venetian At Weston, Ph 1
- Weston Original Donation
LIGHTBOX-IMAGES
NOTIFY-MSG
Market Summary
Current real estate data for Single Family in Weston as of Jul 30, 2025
17
Single Family Listed
62
Avg DOM
247
Avg $ / SqFt
$757,853
Avg List Price
Property Summary
- Located in the Van Buren Estates subdivision, 113 Adams Court Weston TX is a Single Family for sale in Weston, TX, 75009. It is listed for $1,050,000 and features 4 beds, 4 baths, and has approximately 4,114 square feet of living space, and was originally constructed in 2021. The current price per square foot is $255. The average price per square foot for Single Family listings in Weston is $247. The average listing price for Single Family in Weston is $757,853. To schedule a showing of MLS#20994901 at 113 Adams Court in Weston, TX, contact your Aaron Layman Properties agent at 940-209-2100.
LIGHTBOX-IMAGES
NOTIFY-MSG

113 Adams Court
Weston, TX
LIGHTBOX-IMAGES
NOTIFY-MSG





