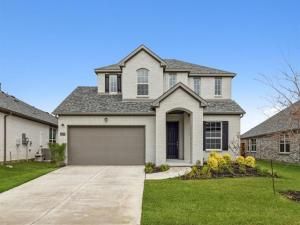Location
Plan(Annabelle_III) LAGOON LIVING – Lagoon life is coming to Venetian in McKinney ISD! These expansive master-planned communities feature white sand beaches, clear blue water, and activities galore for everyone to enjoy.
Our Annabelle III plan is a two-story home featuring four bedrooms, two and a half bathrooms, and a two-car garage, with 2,420 sq ft of living space. Available with A, B, C, and D elevations, this home is designed for versatility and style, offering spacious living areas and modern finishes. Perfect for families and entertaining.
Our Annabelle III plan is a two-story home featuring four bedrooms, two and a half bathrooms, and a two-car garage, with 2,420 sq ft of living space. Available with A, B, C, and D elevations, this home is designed for versatility and style, offering spacious living areas and modern finishes. Perfect for families and entertaining.
Property Details
Price:
$489,000
MLS #:
20934580
Status:
Active
Beds:
4
Baths:
2.1
Type:
Single Family
Subtype:
Single Family Residence
Subdivision:
Venetian
Listed Date:
May 13, 2025
Finished Sq Ft:
2,438
Lot Size:
6,534 sqft / 0.15 acres (approx)
Year Built:
2023
Schools
School District:
McKinney ISD
Elementary School:
Ruth and Harold Frazier
Middle School:
Johnson
High School:
McKinney North
Interior
Bathrooms Full
2
Bathrooms Half
1
Cooling
Central Air, Electric
Fireplace Features
Gas Logs, Gas Starter
Fireplaces Total
1
Flooring
Carpet, Ceramic Tile
Heating
Central, Natural Gas
Interior Features
Cable T V Available, High Speed Internet Available
Number Of Living Areas
1
Exterior
Construction Materials
Brick, Rock/ Stone
Exterior Features
Covered Patio/ Porch, Rain Gutters
Fencing
Wood
Garage Length
20
Garage Spaces
2
Garage Width
20
Lot Size Area
0.1500
Lot Size Dimensions
60×110
Financial
Green Energy Efficient
Appliances, H V A C, Mechanical Fresh Air, Rain / Freeze Sensors, Waterheater, Windows
Green Verification Count
2

See this Listing
Aaron a full-service broker serving the Northern DFW Metroplex. Aaron has two decades of experience in the real estate industry working with buyers, sellers and renters.
More About AaronMortgage Calculator
Similar Listings Nearby
Community
- Address441 Hoot Owl Hill Weston TX
- SubdivisionVenetian
- CityWeston
- CountyCollin
- Zip Code75009
Subdivisions in Weston
- A0265
- A0413
- E Ledbetter Survey
- Leonidas Wilson Surv Abs #982
- Van Buren Estates
- Venetian
- Venetian At Weston Ph 1
- Venetian At Weston, Ph 1
- Weston Original Donation
LIGHTBOX-IMAGES
NOTIFY-MSG
Market Summary
Current real estate data for Single Family in Weston as of Jul 29, 2025
16
Single Family Listed
65
Avg DOM
235
Avg $ / SqFt
$648,969
Avg List Price
Property Summary
- Located in the Venetian subdivision, 441 Hoot Owl Hill Weston TX is a Single Family for sale in Weston, TX, 75009. It is listed for $489,000 and features 4 beds, 2 baths, and has approximately 2,438 square feet of living space, and was originally constructed in 2023. The current price per square foot is $201. The average price per square foot for Single Family listings in Weston is $235. The average listing price for Single Family in Weston is $648,969. To schedule a showing of MLS#20934580 at 441 Hoot Owl Hill in Weston, TX, contact your Aaron Layman Properties agent at 940-209-2100.
LIGHTBOX-IMAGES
NOTIFY-MSG

441 Hoot Owl Hill
Weston, TX
LIGHTBOX-IMAGES
NOTIFY-MSG





