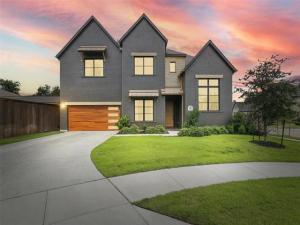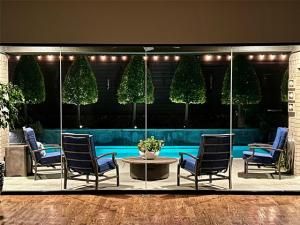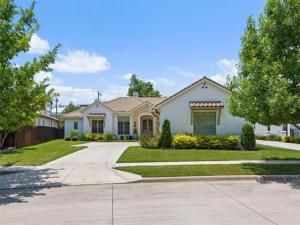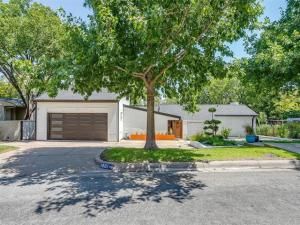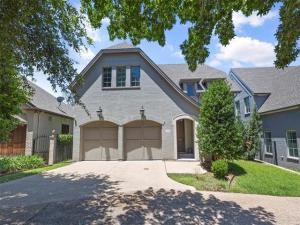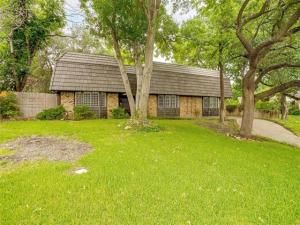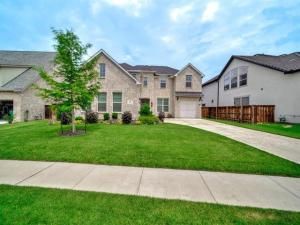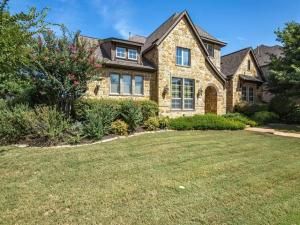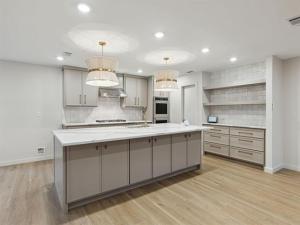Location
Welcome to Westworth Falls, a stunning transitional-style masterpiece in one of Fort Worth’s most coveted gated communities. From the moment you step inside, you’re greeted by a grand entryway and a thoughtfully curated interior where elegant finishes meet exceptional functionality. The home boasts six spacious bedrooms, each designed to offer privacy and comfort, along with six full bathrooms and a convenient powder bath, ensuring comfort and space for both family and guests. The heart of the home is the expansive, open-concept living, dining, and kitchen area. Designed with entertaining in mind, this inviting space features designer wallpaper, custom-built-ins, and soaring ceilings that flood the room with natural light. The chef’s kitchen is a true showstopper—anchored by a large waterfall quartz island and featuring custom cabinetry, high-end Thermado stainless steel appliances, a walk-in pantry, and ample counter space for both casual meals and formal gatherings. The first-floor primary suite is a private retreat with a luxurious spa-inspired bathroom, dual vanities, an oversized walk-in shower, a soaking tub, and a spacious walk-in closet with custom storage. Also located on the main level is a secluded guest suite—ideal for visitors or multigenerational living—a formal dining room, dedicated office, media room, and a beautifully appointed half bath for guests. Four additional bedrooms—each with its own en-suite bathroom—provide privacy and comfort, making this home perfect for a large family or those who love to host. The outdoor living space is equally impressive. Step outside to a private, covered patio with a cozy fireplace, perfect for year-round enjoyment. Set in Westworth Falls, one of Fort Worth’s most picturesque and secure neighborhoods, over 70 miles of the scenic Trinity Trails, perfect for walking, jogging, or biking. This one-of-a-kind home offers the ideal blend of luxury, privacy, and community. It’s more than a home—it’s a lifestyle.
Property Details
Price:
$1,250,000
MLS #:
20956301
Status:
Active
Beds:
6
Baths:
5.1
Address:
5901 Westworth Falls Way
Type:
Single Family
Subtype:
Single Family Residence
Subdivision:
Westworth Falls
City:
Westworth Village
Listed Date:
Jun 12, 2025
State:
TX
Finished Sq Ft:
4,782
ZIP:
76114
Lot Size:
11,412 sqft / 0.26 acres (approx)
Year Built:
2022
Schools
School District:
Fort Worth ISD
Elementary School:
Burtonhill
Middle School:
Stripling
High School:
Arlngtnhts
Interior
Bathrooms Full
5
Bathrooms Half
1
Cooling
Central Air, Electric
Fireplace Features
Brick, Decorative, Electric, Insert, Living Room, Outside, Wood Burning
Fireplaces Total
2
Flooring
Carpet, Luxury Vinyl Plank
Heating
Central, Electric, Solar
Interior Features
Built-in Features, Cathedral Ceiling(s), Chandelier, Decorative Lighting, Dry Bar, Eat-in Kitchen, Flat Screen Wiring, Granite Counters, High Speed Internet Available, Kitchen Island, Open Floorplan, Pantry, Smart Home System, Vaulted Ceiling(s), Walk- In Closet(s), Wet Bar
Number Of Living Areas
2
Exterior
Community Features
Park
Construction Materials
Brick, Rock/ Stone
Exterior Features
Covered Patio/ Porch, Rain Gutters, Lighting, Outdoor Living Center
Fencing
Full, Wrought Iron
Garage Length
20
Garage Spaces
2
Garage Width
20
Lot Size Area
0.2620
Financial
Green Energy Generation
Solar, Assumable, Leased

See this Listing
Aaron a full-service broker serving the Northern DFW Metroplex. Aaron has two decades of experience in the real estate industry working with buyers, sellers and renters.
More About AaronMortgage Calculator
Similar Listings Nearby
- 5409 Byers Avenue
Fort Worth, TX$1,575,000
1.81 miles away
- 132 Pineland Place
Fort Worth, TX$1,495,000
1.22 miles away
- 4805 Harley Avenue
Fort Worth, TX$1,395,000
1.97 miles away
- 1801 Merrick Street
Fort Worth, TX$1,295,000
1.71 miles away
- 2136 Fountain Square Drive
Fort Worth, TX$1,249,000
1.75 miles away
- 5300 Northcrest Road
Fort Worth, TX$1,175,000
1.57 miles away
- 5904 Westworth Falls Way
Westworth Village, TX$1,155,000
0.03 miles away
- 6604 Fairway Dr Drive
Westworth Village, TX$999,000
0.76 miles away
- 5200 Byers Avenue
Fort Worth, TX$949,000
1.88 miles away

5901 Westworth Falls Way
Westworth Village, TX
LIGHTBOX-IMAGES




