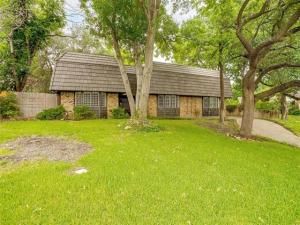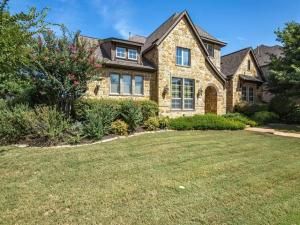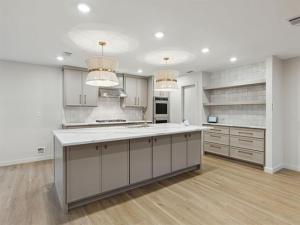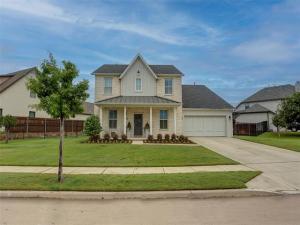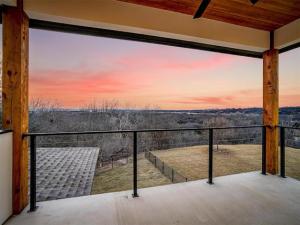Location
Showings begin Friday, June 30! Welcome to this stunning custom Shaddock Home nestled in the gated enclave of Westworth Falls—just minutes from downtown Fort Worth with direct access to the Trinity Trail. This elegant Country French-style residence blends timeless architecture with modern luxury. Professionally landscaped and beautifully maintained, the home features rich wood floors throughout the first level, custom lighting, and a cathedral ceiling with exposed wood beams that elevate the main living area. A chef’s dream kitchen anchors the open-concept layout with an abundance of natural light, crisp white Shaker cabinetry, farmhouse sink, Quartz counters, blue subway backsplash in a striking herringbone pattern and stainless appliances including a gas range. The charming breakfast nook features two picture windows overlooking the beautifully landscaped backyard and a cozy window seat. On the other side of the kitchen is a spacious formal dining space flowing seamlessly into the stunning family room. The home has custom built-ins and a dedicated home office that offers a quiet workspace or hobby room. Each of the four bedrooms has its own ensuite bath and the first floor also has a lovely powder bath. Step outside to the spacious covered patio—perfect for relaxing or entertaining. Additional highlights include plantation shutters, a 3-car garage, 2 bedrooms downstairs, another 2 bedrooms and second living area upstairs, and proximity to the neighborhood’s private park with a playground and picturesque waterfall overlooking the river. This gorgeous property has it all – location, comfort, elegance, function and style!
Property Details
Price:
$1,095,000
MLS #:
20948540
Status:
Active
Beds:
4
Baths:
4.1
Address:
6028 Bridgecreek Way
Type:
Single Family
Subtype:
Single Family Residence
Subdivision:
Westworth Falls
City:
Westworth Village
Listed Date:
May 29, 2025
State:
TX
Finished Sq Ft:
3,357
ZIP:
76114
Lot Size:
8,537 sqft / 0.20 acres (approx)
Year Built:
2023
Schools
School District:
Fort Worth ISD
Elementary School:
Burtonhill
Middle School:
Stripling
High School:
Arlngtnhts
Interior
Bathrooms Full
4
Bathrooms Half
1
Cooling
Ceiling Fan(s), Central Air, Electric, Zoned
Fireplace Features
Gas, Living Room
Fireplaces Total
1
Heating
Central, Electric, Fireplace(s), Zoned
Interior Features
Built-in Features, Cable T V Available, Decorative Lighting, Eat-in Kitchen, Kitchen Island, Open Floorplan, Pantry, Walk- In Closet(s)
Number Of Living Areas
2
Exterior
Construction Materials
Brick
Exterior Features
Covered Patio/ Porch, Rain Gutters, Lighting, Private Yard
Fencing
Back Yard, High Fence, Privacy, Wood
Garage Length
20
Garage Spaces
3
Garage Width
20
Lot Size Area
0.1960
Financial

See this Listing
Aaron a full-service broker serving the Northern DFW Metroplex. Aaron has two decades of experience in the real estate industry working with buyers, sellers and renters.
More About AaronMortgage Calculator
Similar Listings Nearby
- 1801 Merrick Street
Fort Worth, TX$1,295,000
1.79 miles away
- 5300 Northcrest Road
Fort Worth, TX$1,175,000
1.66 miles away
- 6604 Fairway Dr Drive
Westworth Village, TX$999,000
0.62 miles away
- 99 Kay Lane
Westworth Village, TX$985,000
0.17 miles away
- 5200 Byers Avenue
Fort Worth, TX$949,000
1.95 miles away
- 5417 Northcrest Road
Fort Worth, TX$925,000
1.55 miles away
- 533 Trailrider Road
Fort Worth, TX$890,000
1.24 miles away
- 1611 Nancy Lane
River Oaks, TX$874,900
1.82 miles away
- 5704 El Campo Avenue
Fort Worth, TX$840,000
1.82 miles away

6028 Bridgecreek Way
Westworth Village, TX
LIGHTBOX-IMAGES






