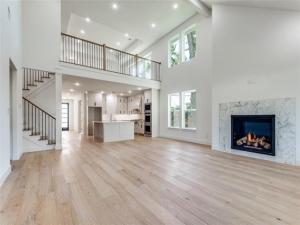Location
Experience luxury with this brand-new 5-bedroom, 4-bathroom residence in the highly coveted community of Westworth Falls. Thoughtfully designed and meticulously finished, this home blends upscale comfort with modern elegance across a spacious, open-concept floor plan. Beautiful hardwood floors flow throughout the main living areas, anchored by a cozy gas fireplace surrounded by marble that adds warmth and sophistication to the central living space. The showstopping kitchen features high-end quartz countertops, custom cabinetry, and premium stainless steel appliances—a perfect setting for entertaining or everyday living. The luxurious primary suite includes a spa-inspired soaking tub with dual vanities and a generous walk-in closet. A versatile flex space with built-in dry bar offers the ideal setup for a home office, media room, or lounge. Additional highlights include a oversized 2-car garage featuring 2 EV outlets, and energy-efficient systems. Outside, the private backyard offers the perfect canvas for your dream outdoor living area to create your own private oasis. This home offers private access to the Westworth Common space featuring a park, green space, The Waterfalls and Trinity Trails. Located just minutes from downtown Fort Worth, top-tier dining and shopping, this home in Westworth Falls delivers both exclusivity and convenience. Crafted for those who value quality, comfort, and design—this is where luxury lives and won''t last long! Don''t forget to check out the 3D Walkthrough.
Property Details
Price:
$1,100,000
MLS #:
21046358
Status:
Active
Beds:
5
Baths:
4
Type:
Single Family
Subtype:
Single Family Residence
Subdivision:
Westworth Falls
Listed Date:
Sep 5, 2025
Finished Sq Ft:
3,766
Lot Size:
9,713 sqft / 0.22 acres (approx)
Year Built:
2025
Schools
School District:
Fort Worth ISD
Elementary School:
Burtonhill
Middle School:
Stripling
High School:
Arlngtnhts
Interior
Bathrooms Full
4
Cooling
Ceiling Fan(s), Central Air, Electric, ENERGY STAR Qualified Equipment
Fireplace Features
Gas Logs, Gas Starter, Living Room
Fireplaces Total
1
Flooring
Carpet, Engineered Wood, Tile, Wood
Heating
Central, ENERGY STAR Qualified Equipment, ENERGY STAR/ACCA RSI Qualified Installation, Natural Gas
Interior Features
Dry Bar, Eat-in Kitchen, Kitchen Island, Loft, Open Floorplan, Pantry, Vaulted Ceiling(s), Walk- In Closet(s), Second Primary Bedroom
Number Of Living Areas
1
Exterior
Community Features
Gated, Jogging Path/Bike Path, Playground, Sidewalks
Construction Materials
Brick, Rock/Stone
Fencing
High Fence, Perimeter, Privacy, Rock/Stone, Wood
Garage Length
20
Garage Spaces
2
Garage Width
23
Lot Size Area
0.2230
Financial

See this Listing
Aaron a full-service broker serving the Northern DFW Metroplex. Aaron has two decades of experience in the real estate industry working with buyers, sellers and renters.
More About AaronMortgage Calculator
Similar Listings Nearby
Community
- Address99 Kay Lane Westworth Village TX
- SubdivisionWestworth Falls
- CityWestworth Village
- CountyTarrant
- Zip Code76114
Subdivisions in Westworth Village
Market Summary
Current real estate data for Single Family in Westworth Village as of Oct 30, 2025
9
Single Family Listed
66
Avg DOM
270
Avg $ / SqFt
$769,982
Avg List Price
Property Summary
- Located in the Westworth Falls subdivision, 99 Kay Lane Westworth Village TX is a Single Family for sale in Westworth Village, TX, 76114. It is listed for $1,100,000 and features 5 beds, 4 baths, and has approximately 3,766 square feet of living space, and was originally constructed in 2025. The current price per square foot is $292. The average price per square foot for Single Family listings in Westworth Village is $270. The average listing price for Single Family in Westworth Village is $769,982. To schedule a showing of MLS#21046358 at 99 Kay Lane in Westworth Village, TX, contact your Aaron Layman Properties agent at 940-209-2100.

99 Kay Lane
Westworth Village, TX





