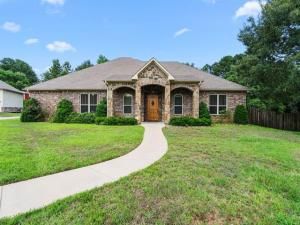Location
Welcome to your dream home on 1.2 acres in Whitehouse ISD! This beautifully designed 3-bedroom, 2.5-bath home in a quiet cul-de-sac has everything you’ve been looking for. Inside, you’re welcomed by a warm and spacious living area with a stone, gas fireplace, built-ins, detailed trim work and spray foam insulation. There’s also a dedicated office right off the living room, perfect for working from home or managing a busy household. The kitchen is a standout with an arched brick opening, gas cooktop, double ovens, walk-in pantry, granite countertops, and knotty alder cabinets—plus an island with bar seating that flows right into the dining area. The split primary suite is a true retreat, featuring a roomy bedroom and an ensuite bathroom with double vanities, a large walk-in shower, clawfoot tub, and a custom walk-in closet with built-ins, pull-down rods and a separate, private office or craft space. Gun safe will convey! Two additional bedrooms, each with walk-in closets, share a Jack-and-Jill bath and offer great space for family or guests. The laundry room is oversized with tons of storage and space for an extra fridge or freezer. Step outside to enjoy a large, private backyard with a covered patio, open deck with swings and additional concrete space – perfect for a hot tub! Don''t miss the 24'' x 40'' shop with electricity, a roll-up door, and loft space, plus an additional 16'' of covered RV parking with full hook-ups. With a 3-car garage, 50 AMP-240 service for a generator, and thoughtful details throughout, this home truly has it all. Schedule your showing today!
Property Details
Price:
$639,900
MLS #:
20951437
Status:
Active
Beds:
3
Baths:
2.1
Type:
Single Family
Subtype:
Single Family Residence
Subdivision:
Sablewood
Listed Date:
May 29, 2025
Finished Sq Ft:
2,898
Lot Size:
54,450 sqft / 1.25 acres (approx)
Year Built:
2015
Schools
School District:
Whitehouse ISD
Elementary School:
Cain
Middle School:
Holloway
High School:
Whitehouse
Interior
Bathrooms Full
2
Bathrooms Half
1
Cooling
Central Air, Electric
Fireplace Features
Gas Logs, Gas Starter
Fireplaces Total
1
Flooring
Tile, Wood
Heating
Central, Electric
Interior Features
Built-in Features, Eat-in Kitchen, In- Law Suite Floorplan, Kitchen Island, Open Floorplan, Pantry, Walk- In Closet(s)
Number Of Living Areas
1
Exterior
Construction Materials
Brick, Stone Veneer
Exterior Features
Covered Patio/ Porch, Rain Gutters, R V/ Boat Parking, Storage
Fencing
Barbed Wire, Partial, Wood
Garage Spaces
3
Lot Size Area
1.2490
Financial

See this Listing
Aaron a full-service broker serving the Northern DFW Metroplex. Aaron has two decades of experience in the real estate industry working with buyers, sellers and renters.
More About AaronMortgage Calculator
Similar Listings Nearby
Community
- Address12265 Sable Lane Whitehouse TX
- SubdivisionSablewood
- CityWhitehouse
- CountySmith
- Zip Code75791
Subdivisions in Whitehouse
- A100364 – A0364 M GUITTERIEZ
- A100755 – A0755 T ORR
- A100858 – A0858 M SEWELL
- Abst A0502 J Jordan Tract 36B
- Abstract J Jordan
- Country Gardens Add
- Country Gardens Addition
- Forestdale
- Greenview
- Hopkins
- J Draper
- Manuel Guitteriez Survey
- Massey-Waters
- Pecan Creek Estates
- PENINSULA ADDN
- Sablewood
- Slack Lake Tyler
- South Hill Creek Lake Tyler
- South Point Lake Tyler
- Southpoint LK Tyler
- The Brooks at Cumberland
- Whitehouse
- Willingham Road Estates
- WINDSOR PARK
- Winston Heights
LIGHTBOX-IMAGES
NOTIFY-MSG
Market Summary
Current real estate data for Single Family in Whitehouse as of Aug 03, 2025
21
Single Family Listed
57
Avg DOM
294
Avg $ / SqFt
$944,929
Avg List Price
Property Summary
- Located in the Sablewood subdivision, 12265 Sable Lane Whitehouse TX is a Single Family for sale in Whitehouse, TX, 75791. It is listed for $639,900 and features 3 beds, 2 baths, and has approximately 2,898 square feet of living space, and was originally constructed in 2015. The current price per square foot is $221. The average price per square foot for Single Family listings in Whitehouse is $294. The average listing price for Single Family in Whitehouse is $944,929. To schedule a showing of MLS#20951437 at 12265 Sable Lane in Whitehouse, TX, contact your Aaron Layman Properties agent at 940-209-2100.
LIGHTBOX-IMAGES
NOTIFY-MSG

12265 Sable Lane
Whitehouse, TX
LIGHTBOX-IMAGES
NOTIFY-MSG





