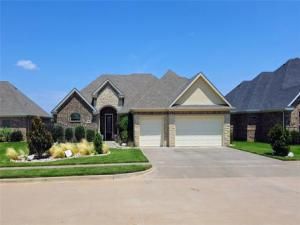Location
Seller offering $10k in concessions with full price offer. This stunning 4-bedroom, 3 full-bath home in Bridge Creek Estates’ Candlewood West welcomes you with an abundance of natural light, tall ceilings, and ample storage throughout. The open great room floor plan seamlessly blends the living, kitchen, and dining areas, featuring a 42” gas log fireplace. Granite countertops throughout, entry closet and multiple hall closets. The primary suite is a true sanctuary, featuring a recessed ceiling, oversized bath, walk-in shower, and large walk-in closet with spacious built-ins. The laundry room and mud area feature custom cabinetry, granite countertops, built-in storage, bench seating, and a utility sink.The outdoor area features a spacious covered back patio that opens into a beautifully landscaped backyard.The outdoor area features a spacious covered back patio that opens into a beautifully landscaped backyard, perfect for entertaining family and friends. Additionally, an irrigation system serves both the front and back yards, ensuring lush and vibrant grounds. Facing west, the home allows for shade in the backyard during the evenings, making it ideal for outdoor relaxation. This home combines functionality and luxury' offering an elevated lifestyle for those seeking comfort and sophistication. Expansive 3-car garage with durable epoxy flooring provides ample space and a sleek, easy-to-maintain surface. The entire attic space above the garage is built for storage with lighting throughout. The home also features foam insulation and Solarbord Radiant Barrier roof sheathing for enhanced energy efficiency.
Property Details
Price:
$460,000
MLS #:
20894423
Status:
Active
Beds:
4
Baths:
3
Type:
Single Family
Subtype:
Single Family Residence
Subdivision:
Bridge Creek Estates
Listed Date:
Apr 5, 2025
Finished Sq Ft:
2,264
Lot Size:
11,761 sqft / 0.27 acres (approx)
Year Built:
2018
Schools
School District:
Wichita Falls ISD
Elementary School:
Lamar
Middle School:
Kirby
High School:
Legacy
Interior
Bathrooms Full
3
Cooling
Central Air
Fireplace Features
Living Room
Fireplaces Total
1
Heating
Central
Interior Features
Eat-in Kitchen, High Speed Internet Available, Kitchen Island
Exterior
Community Features
Community Pool
Garage Spaces
3
Lot Size Area
0.2700
Financial

See this Listing
Aaron a full-service broker serving the Northern DFW Metroplex. Aaron has two decades of experience in the real estate industry working with buyers, sellers and renters.
More About AaronMortgage Calculator
Similar Listings Nearby
Community
- Address4805 Saddleback Lane Wichita Falls TX
- SubdivisionBridge Creek Estates
- CityWichita Falls
- CountyWichita
- Zip Code73608
Subdivisions in Wichita Falls
- 2303
- A-481 E SCURRY
- Arbor Hill
- Barwise & Jalon
- Bateson Add
- Belair
- Bellevue Add
- Bridge Creek Estates
- Canyon Trails
- Carriage Hills
- CBD
- Childers
- CKJP ADDITION
- Colonial Park
- Cone
- COUNTRY CHAPEL SD A-283 & A-95
- Country Club Estates
- Dembreski
- Ditto Heights
- Dutton
- East Side
- Ed Riley Sub 2
- Edgecliff Estates
- Expressway Village
- Faith Village 1
- Faith Village 2
- Floral Heights
- FLORAL HEIGHTS – NORTH
- Floral Heights W S
- Floral Heights West
- Fountain Park 1b
- Fountain Park 2d
- Grainger & Ballow
- Grants
- Highland
- Hill & Hill Heights
- Hillcrest
- Holliday Heights
- Homewood Heights
- Jalonic
- Kemp
- Lakeside City
- Lakeview Assembly of God
- Landrum & Henderson
- Lee Gilbert Sub
- Loch Lomond
- Longhorn Add
- Lynwood
- Lynwood West 1
- M ANTHONY
- Mckenzie
- Meadow Lake A
- Midwestern Farm
- Midwestern Park 1
- Mps West End Add
- Orig Bowie
- Original Town
- Original Town Wf
- Park Place
- Patterson\’s
- Rancho Vista Place
- RAY MASSIE
- REMARKS
- River Bend
- Rolling Hills
- Rolling Hills Estate
- RURAL WICHITA FALLS SW
- S B WILSON
- Sec 6 Midwestern Farms
- Sibley Taylor
- Sikes Estates
- Singleton 2
- South Side Acre
- Southland
- STONE LAKE ESTATES PHASE 9
- Sun Valley 2
- Sunnyside Heights
- Sunset Terrace
- Sunset Terrace 1
- Sunset Terrace 2
- Thaten Shopping
- University Park B1
- University Park B2
- University Park C1
- University Park East
- University Park West
- Vanguard
- Ward Add
- Willow Brook 1
- Wyatt Add
LIGHTBOX-IMAGES
NOTIFY-MSG
Market Summary
Current real estate data for Single Family in Wichita Falls as of Aug 02, 2025
76
Single Family Listed
163
Avg DOM
134
Avg $ / SqFt
$292,338
Avg List Price
Property Summary
- Located in the Bridge Creek Estates subdivision, 4805 Saddleback Lane Wichita Falls TX is a Single Family for sale in Wichita Falls, TX, 73608. It is listed for $460,000 and features 4 beds, 3 baths, and has approximately 2,264 square feet of living space, and was originally constructed in 2018. The current price per square foot is $203. The average price per square foot for Single Family listings in Wichita Falls is $134. The average listing price for Single Family in Wichita Falls is $292,338. To schedule a showing of MLS#20894423 at 4805 Saddleback Lane in Wichita Falls, TX, contact your Aaron Layman Properties agent at 940-209-2100.
LIGHTBOX-IMAGES
NOTIFY-MSG

4805 Saddleback Lane
Wichita Falls, TX
LIGHTBOX-IMAGES
NOTIFY-MSG





