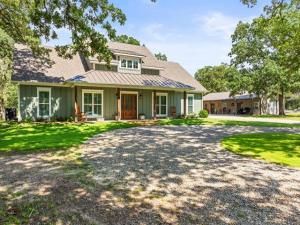Location
STUNNING HOME SITTING ON 5.42 VIBRANT ACRES within the highly recognized Harmony ISD!! This is exactly what you are waiting for! A CUSTOM home built in 2022 with an amazing floor plan and a phenomenal architectural design, boasting 3 bedrooms, 2.5 bathrooms, beautiful finished porches and a separate SHOP with an apartment, both house and shop insulated with spray foam for energy efficiency. A high degree of visual aesthetic welcomes you to this MODERN FARM house as soon as you step into the great room, featuring a custom rock gas logs fireplace, built-ins, luxurious vinyl plank floor and a soaring vaulted ceiling. Each room in this house was thoughtfully design to maximize space, natural light and comfort, elegant light features and fantastic views of the fabulous nature. The warm accent of the terracotta hue stained concrete flooring in the bedrooms and the other areas evoke a feeling of country and rustic atmosphere. Inspire your inner chef as you prepare a casual meal or while hosting a formal dinner in the amazing kitchen equipped with top of the line appliances, a generous size island, gorgeous granite countertops, custom cabinetry and a very ample pantry. The remarkable primary bedroom boasts a recessed ceiling, a massive bathroom with walk in shower and dual shower head combo, a free standing soaking tub, double vanity, and walk in closet with plenty of storage space. Masterfully designed utility room with a sink, great counter and plenty of storage space to make your life easier. The half bath is conveniently located by the mud room with access to the carport and the inviting outdoor living patio setting. The 560 SQ FT apartment Mother in-law suite boasts 1 bedroom with walk in closet, a full kitchen, dining living combo, bathroom with walk in shower, space for a stackable washer and dryer and tankless water heater. RV hook ups, SHOP with AC, deer stand play house, garden with water access, electric gate, this property has it all. Schedule a showing today!
Property Details
Price:
$598,500
MLS #:
20981834
Status:
Pending
Beds:
3
Baths:
2.1
Type:
Single Family
Subtype:
Single Family Residence
Subdivision:
WHITAKER W
Listed Date:
Jun 26, 2025
Finished Sq Ft:
1,972
Lot Size:
236,531 sqft / 5.43 acres (approx)
Year Built:
2022
Schools
School District:
Harmony ISD
Elementary School:
Harmony
High School:
Harmony
Interior
Bathrooms Full
2
Bathrooms Half
1
Cooling
Ceiling Fan(s), Central Air, Electric
Fireplace Features
Gas Logs, Living Room, Propane, Stone
Fireplaces Total
1
Flooring
Concrete, Luxury Vinyl Plank, Painted/ Stained
Heating
Central, Electric, Fireplace(s), Heat Pump
Interior Features
Chandelier, Decorative Lighting, Double Vanity, Eat-in Kitchen, Granite Counters, High Speed Internet Available, In- Law Suite Floorplan, Kitchen Island, Open Floorplan, Pantry, Vaulted Ceiling(s), Walk- In Closet(s)
Number Of Living Areas
1
Exterior
Carport Spaces
2
Construction Materials
Fiber Cement, Wood, See Remarks
Exterior Features
Covered Patio/ Porch, Garden(s), Rain Gutters, Lighting, Playground, R V Hookup, R V/ Boat Parking
Fencing
Gate, Partial, Pipe
Garage Length
30
Garage Spaces
1
Garage Width
30
Lot Size Area
5.4290
Vegetation
Partially Wooded, Wooded
Financial
Green Landscaping
Native Landscape

See this Listing
Aaron a full-service broker serving the Northern DFW Metroplex. Aaron has two decades of experience in the real estate industry working with buyers, sellers and renters.
More About AaronMortgage Calculator
Similar Listings Nearby
Community
- Address240 S FM 2869 Winnsboro TX
- SubdivisionWHITAKER W
- CityWinnsboro
- CountyWood
- Zip Code75494
Subdivisions in Winnsboro
- .
- 0134-Connally W L
- 0226 GRAGG J
- 4-D Country Estates
- 5305-CITY OF WINNSBORO
- ABS 0002
- ABS 0445 Overton G Tract 2,10 183.314 acres
- ABS 0578; TIER P; TRACT 91; 19.36 ACRES
- Big Wood Spgs
- Broadview
- Brown T T
- Cain
- Calhoun Add
- Canyon Trails Estates
- CARL T J
- Carroll
- City Of Winnsboro
- County
- Cypress Point
- DAVIS
- Deer Run #2
- Del-Ray Heights Ph 1
- DUNCAN J
- Edgewood Add
- Florence Brothers Sub
- G B King Surv A-3
- GB King
- Hawkins Add
- Henry Baron Survey
- Highland Terrace
- Hiland Terrace
- Hilltop
- Horseshoe Bend
- Isaac Bane Surv Abs 20
- J E White Surv Abs #610
- J N Hill Surv Abs #406
- KING G B
- Lake Franklin
- Lake Winnsboro
- Lands End
- Lawrence
- LAZARIN A
- N.A.
- Nacogdoches university
- Oak Terrace
- Pelican Bay
- POLK JOHN
- Private
- ROBERSON A
- Rural
- Samuel Raglin Surv Abs #390
- see survey
- STEPHENSON IRA
- SUMMERLIN W B
- tbd
- The Oaks
- Tidwell Add
- Ussery M H
- Watson Surv Abst#608
- WHITAKER W
- white j e
- Winnsboro
- Woodard South Shores
LIGHTBOX-IMAGES
NOTIFY-MSG
Market Summary
Current real estate data for Single Family in Winnsboro as of Aug 03, 2025
92
Single Family Listed
101
Avg DOM
244
Avg $ / SqFt
$567,421
Avg List Price
Property Summary
- Located in the WHITAKER W subdivision, 240 S FM 2869 Winnsboro TX is a Single Family for sale in Winnsboro, TX, 75494. It is listed for $598,500 and features 3 beds, 2 baths, and has approximately 1,972 square feet of living space, and was originally constructed in 2022. The current price per square foot is $303. The average price per square foot for Single Family listings in Winnsboro is $244. The average listing price for Single Family in Winnsboro is $567,421. To schedule a showing of MLS#20981834 at 240 S FM 2869 in Winnsboro, TX, contact your Aaron Layman Properties agent at 940-209-2100.
LIGHTBOX-IMAGES
NOTIFY-MSG

240 S FM 2869
Winnsboro, TX
LIGHTBOX-IMAGES
NOTIFY-MSG





