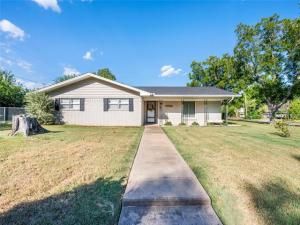Location
Tucked away in the Speegleville area, this charming 3-bedroom, 2-bath home boasts 2,166 sq ft of comfortable living space, nestled on a 0.29-acre corner lot. The heart of the home features a spacious, open-concept kitchen, living, and dining area with stunning granite countertops — perfect for gatherings and everyday living. The generous master suite offers a private en suite bath, creating a peaceful retreat. The converted garage provides an expansive family or playroom, ready for whatever you need — whether it’s relaxation or recreation.
Step outside to a large backyard, framed by mature trees, including a beautiful pecan tree, and fully enclosed with a wooden privacy fence. It’s the ideal setting for outdoor entertaining, family fun, or simply enjoying the tranquility of the area. A detached 2-car carport with additional storage completes this practical yet inviting home.
Set in a sought-after school district and offering the freedom of few restrictions, this property allows you to enjoy the best of both worlds — a peaceful, rural atmosphere with the convenience of nearby town amenities. Plus, if you''ve ever dreamed of having chickens, this home has you covered. Experience the perfect blend of modern comfort and country charm!
Step outside to a large backyard, framed by mature trees, including a beautiful pecan tree, and fully enclosed with a wooden privacy fence. It’s the ideal setting for outdoor entertaining, family fun, or simply enjoying the tranquility of the area. A detached 2-car carport with additional storage completes this practical yet inviting home.
Set in a sought-after school district and offering the freedom of few restrictions, this property allows you to enjoy the best of both worlds — a peaceful, rural atmosphere with the convenience of nearby town amenities. Plus, if you''ve ever dreamed of having chickens, this home has you covered. Experience the perfect blend of modern comfort and country charm!
Property Details
Price:
$300,000
MLS #:
21046108
Status:
Active
Beds:
3
Baths:
2
Type:
Single Family
Subtype:
Single Family Residence
Subdivision:
Brettwood
Listed Date:
Aug 30, 2025
Finished Sq Ft:
2,166
Lot Size:
12,632 sqft / 0.29 acres (approx)
Year Built:
1975
Schools
School District:
Midway ISD
Elementary School:
Speegleville
Middle School:
River Valley
High School:
Midway
Interior
Bathrooms Full
2
Cooling
Ceiling Fan(s), Central Air, Electric
Flooring
Carpet
Heating
Central, Electric
Interior Features
Built-in Features, Cable TV Available, Decorative Lighting, Paneling
Number Of Living Areas
2
Exterior
Carport Spaces
2
Exterior Features
Covered Patio/Porch, Rain Gutters, Storage
Fencing
Chain Link, Fenced, Full, Wood
Lot Size Area
0.2900
Financial

See this Listing
Aaron a full-service broker serving the Northern DFW Metroplex. Aaron has two decades of experience in the real estate industry working with buyers, sellers and renters.
More About AaronMortgage Calculator
Similar Listings Nearby
Community
- Address281 Weldon Drive Woodway TX
- SubdivisionBrettwood
- CityWoodway
- CountyMcLennan
- Zip Code76712
Subdivisions in Woodway
- 2500.00S36
- 36605.0 WESTLAKE
- Allen Moses
- Anderson Allen
- Austin & Williams A-47
- BADGER HOYT
- Badger Ranch
- Badger Ranch Add Ph 6
- Badger Ranch Ph 5
- Badger Ridge
- Barron T H
- Boleman
- Burns A
- Castlegate
- Chapel Ridge
- Clemmons L C
- Crawford A W
- Dove Meadow
- Forest Estate
- Forest Estates
- Forest Hills
- George Robert
- Gonzales J
- Hammel N D
- Harrell
- Heritage Hills
- Hunters Mountain
- Hunters Run
- Kanz
- Lakes At Heather Run
- Lakes At Heather Run PUD Ph
- Lakes At Heather Run PUD Ph 2
- Landreth Garden
- Merrifield J Q
- Middle Bosque
- Midway Heights
- Midway Hills
- Midway Hts
- Oak Ridge
- Oakcreek
- Oakdale
- Passmore
- Quail Creek
- Rainbow Lake
- Renaissance
- Riverside
- ROYALTON
- SDC Riverside
- Sendero Spgs Ph Four
- Sendero Springs
- Sendero Springs Addition
- SENDERO SPRINGS PHASE V
- Shalimar
- SHEPPERD
- SINCLAIR GEORGE
- Southwood
- Sugar Creek
- Tanglewood Estates
- Village at Castle Park
- West Woodway Estate
- West Woodway Estates
- West Woodway Hill
- Western Heights
- Western Hills
- Western Ridge Estates
- Westlake
- Westlake Estates
- Westridge
- White Hall
- White Oak Mountain
- Williams
- Willow Creek
- Windsor Estate
- Wooded Crest
- Woodland West
Market Summary
Current real estate data for Single Family in Woodway as of Oct 08, 2025
108
Single Family Listed
78
Avg DOM
196
Avg $ / SqFt
$511,434
Avg List Price
Property Summary
- Located in the Brettwood subdivision, 281 Weldon Drive Woodway TX is a Single Family for sale in Woodway, TX, 76712. It is listed for $300,000 and features 3 beds, 2 baths, and has approximately 2,166 square feet of living space, and was originally constructed in 1975. The current price per square foot is $139. The average price per square foot for Single Family listings in Woodway is $196. The average listing price for Single Family in Woodway is $511,434. To schedule a showing of MLS#21046108 at 281 Weldon Drive in Woodway, TX, contact your Aaron Layman Properties agent at 940-209-2100.

281 Weldon Drive
Woodway, TX





