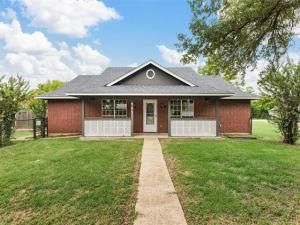Location
This inviting 3-bedroom, 2-bathroom home has been tastefully refreshed and offers a seamless blend of style and comfort. Step into the open-concept living and kitchen space—perfect for everyday living and entertaining guests. The living area features a warm accent wall that adds character, while the kitchen boasts charming display shelves, a cozy breakfast nook, and a formal dining space for added flexibility.
The isolated primary suite serves as your personal retreat, complete with a spacious en-suite bath featuring dual vanities, a relaxing soaking tub, and a separate shower. Two additional bedrooms provide ample room for guests, kids, or a home office setup.
Step outside to enjoy the fully enclosed back porch—ideal for year-round use with its ceiling fan—and a spacious, private backyard that’s perfect for gatherings, pets, or just enjoying the outdoors. There’s even a designated dog run and a shed currently being completed to provide extra storage and versatile space. A covered front patio and carport round out the features, offering both charm and functionality.
Tucked away in the sought-after Speegleville community, this move-in-ready home is one you don’t want to miss. Call today to schedule your private tour!
The isolated primary suite serves as your personal retreat, complete with a spacious en-suite bath featuring dual vanities, a relaxing soaking tub, and a separate shower. Two additional bedrooms provide ample room for guests, kids, or a home office setup.
Step outside to enjoy the fully enclosed back porch—ideal for year-round use with its ceiling fan—and a spacious, private backyard that’s perfect for gatherings, pets, or just enjoying the outdoors. There’s even a designated dog run and a shed currently being completed to provide extra storage and versatile space. A covered front patio and carport round out the features, offering both charm and functionality.
Tucked away in the sought-after Speegleville community, this move-in-ready home is one you don’t want to miss. Call today to schedule your private tour!
Property Details
Price:
$279,900
MLS #:
20989850
Status:
Pending
Beds:
3
Baths:
2
Type:
Single Family
Subtype:
Single Family Residence
Subdivision:
Hammel N D
Listed Date:
Jul 3, 2025
Finished Sq Ft:
1,556
Lot Size:
34,848 sqft / 0.80 acres (approx)
Year Built:
1998
Schools
School District:
Midway ISD
Elementary School:
Speegleville
Middle School:
River Valley
High School:
Midway
Interior
Bathrooms Full
2
Cooling
Ceiling Fan(s), Central Air, Electric
Flooring
Carpet, Laminate, Vinyl
Heating
Central, Electric
Interior Features
Double Vanity, Eat-in Kitchen, Walk- In Closet(s)
Number Of Living Areas
1
Exterior
Carport Spaces
2
Construction Materials
Brick
Exterior Features
Covered Patio/Porch, Storage
Fencing
Chain Link, Wood
Lot Size Area
0.8000
Financial

See this Listing
Aaron a full-service broker serving the Northern DFW Metroplex. Aaron has two decades of experience in the real estate industry working with buyers, sellers and renters.
More About AaronMortgage Calculator
Similar Listings Nearby
Community
- Address943 Randy Drive Woodway TX
- SubdivisionHammel N D
- CityWoodway
- CountyMcLennan
- Zip Code76712
Subdivisions in Woodway
- 2500.00S36
- 36605.0 WESTLAKE
- Allen Moses
- Anderson Allen
- Austin & Williams A-47
- BADGER HOYT
- Badger Ranch
- Badger Ranch Add Ph 6
- Badger Ranch Ph 5
- Badger Ridge
- Barron T H
- Boleman
- Burns A
- Castlegate
- Chapel Ridge
- Clemmons L C
- Crawford A W
- Dove Meadow
- Forest Estate
- Forest Estates
- Forest Hills
- George Robert
- Gonzales J
- Hammel N D
- Harrell
- Heritage Hills
- Hunters Mountain
- Hunters Run
- Kanz
- Lakes At Heather Run
- Lakes At Heather Run PUD Ph
- Lakes At Heather Run PUD Ph 2
- Landreth Garden
- Merrifield J Q
- Middle Bosque
- Midway Heights
- Midway Hills
- Midway Hts
- Oak Ridge
- Oakcreek
- Oakdale
- Passmore
- Quail Creek
- Rainbow Lake
- Renaissance
- Riverside
- ROYALTON
- SDC Riverside
- Sendero Spgs Ph Four
- Sendero Springs
- Sendero Springs Addition
- SENDERO SPRINGS PHASE V
- Shalimar
- SHEPPERD
- SINCLAIR GEORGE
- Southwood
- Sugar Creek
- Tanglewood Estates
- Village at Castle Park
- West Woodway Estate
- West Woodway Estates
- West Woodway Hill
- Western Heights
- Western Hills
- Western Ridge Estates
- Westlake
- Westlake Estates
- Westridge
- White Hall
- White Oak Mountain
- Williams
- Willow Creek
- Windsor Estate
- Wooded Crest
- Woodland West
Market Summary
Current real estate data for Single Family in Woodway as of Oct 08, 2025
108
Single Family Listed
78
Avg DOM
196
Avg $ / SqFt
$511,434
Avg List Price
Property Summary
- Located in the Hammel N D subdivision, 943 Randy Drive Woodway TX is a Single Family for sale in Woodway, TX, 76712. It is listed for $279,900 and features 3 beds, 2 baths, and has approximately 1,556 square feet of living space, and was originally constructed in 1998. The current price per square foot is $180. The average price per square foot for Single Family listings in Woodway is $196. The average listing price for Single Family in Woodway is $511,434. To schedule a showing of MLS#20989850 at 943 Randy Drive in Woodway, TX, contact your Aaron Layman Properties agent at 940-209-2100.

943 Randy Drive
Woodway, TX





