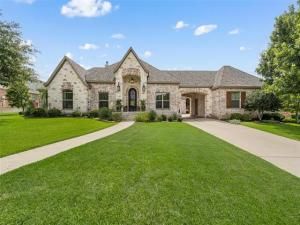Location
Luxury Living with this Custom French-Style Tudor nestled in the prestigious Lake Forest community, and a short walk to the lake. This custom-built home blends timeless elegance with modern luxury. Inside, wide-plank luxury vinyl flooring flows seamlessly throughout, adding warmth and sophistication. There are 4 spacious bedrooms, 3 full bathrooms, and a dedicated office with French doors, this home is thoughtfully designed for both comfort and sophistication with soaring ceilings and ornate finishes that create a warm, upscale ambiance. The open-concept living area features a corner gas fireplace, wall of windows and sliding door, while the chef’s kitchen is a true showstopper—complete with a professional-grade gas range, oversized prep island with sink, top-tier appliances, stone countertops, and a butler’s pantry with abundant storage and a wine fridge. The lavish primary suite is a true retreat, patio door, large windows, wood beams in ceiling and boasts a spa-inspired bathroom, marble tiled dual shower separate vanities and an impeccably designed custom closet that combines style with everyday functionality. The 4th bedroom is a large, private ensuite with private entrance and exterior doors but can also be used as a second living space while the separate closet doubles as an exercise room. Retreat to your private backyard oasis. Oversized sliding doors merges main living and outdoor spaces to a large covered patio with a gas fireplace overlooks a sparkling pool and sun deck, all framed by a lush forest backdrop and a privacy fence—offering the ultimate in serene living and entertaining. This exceptional property combines refined design, premium features, and an unbeatable location. A rare find in Lake Forest—schedule your private tour today.
Property Details
Price:
$925,000
MLS #:
21002423
Status:
Active Under Contract
Beds:
4
Baths:
3
Type:
Single Family
Subtype:
Single Family Residence
Subdivision:
Lake Forest Ph Two
Listed Date:
Jul 18, 2025
Finished Sq Ft:
3,483
Lot Size:
12,632 sqft / 0.29 acres (approx)
Year Built:
2014
Schools
School District:
Midway ISD
Elementary School:
Woodway
Middle School:
River Valley
High School:
Midway
Interior
Bathrooms Full
3
Cooling
Central Air
Fireplace Features
Den, Gas, Outside, Stone
Fireplaces Total
2
Flooring
Luxury Vinyl Plank
Heating
Central
Interior Features
Built-in Features, Double Vanity, Dry Bar, Eat-in Kitchen, Kitchen Island, Open Floorplan, Pantry, Vaulted Ceiling(s), Wainscoting, Walk- In Closet(s)
Exterior
Carport Spaces
1
Fencing
Privacy
Garage Spaces
2
Lot Size Area
0.2870
Pool Features
Gunite, In Ground, Lap, Private
Financial

See this Listing
Aaron a full-service broker serving the Northern DFW Metroplex. Aaron has two decades of experience in the real estate industry working with buyers, sellers and renters.
More About AaronMortgage Calculator
Similar Listings Nearby
Community
- Address105 Stone Lake Drive Woodway TX
- SubdivisionLake Forest Ph Two
- CityWoodway
- CountyMcLennan
- Zip Code76712
Subdivisions in Woodway
- 2500.00S36
- 36605.0 WESTLAKE
- Allen Moses
- Anderson Allen
- Austin & Williams A-47
- BADGER HOYT
- Badger Ranch
- Badger Ranch Add Ph 6
- Badger Ranch Ph 5
- Badger Ridge
- Barron T H
- Boleman
- Burns A
- Castlegate
- Chapel Ridge
- Clemmons L C
- Crawford A W
- Dove Meadow
- Forest Estate
- Forest Estates
- Forest Hills
- George Robert
- Gonzales J
- Hammel N D
- Harrell
- Heritage Hills
- Hunters Mountain
- Hunters Run
- Kanz
- Lakes At Heather Run
- Lakes At Heather Run PUD Ph
- Lakes At Heather Run PUD Ph 2
- Landreth Garden
- Merrifield J Q
- Middle Bosque
- Midway Heights
- Midway Hills
- Midway Hts
- Oak Ridge
- Oakcreek
- Oakdale
- Passmore
- Quail Creek
- Rainbow Lake
- Renaissance
- Riverside
- ROYALTON
- SDC Riverside
- Sendero Spgs Ph Four
- Sendero Springs
- Sendero Springs Addition
- SENDERO SPRINGS PHASE V
- Shalimar
- SHEPPERD
- SINCLAIR GEORGE
- Southwood
- Sugar Creek
- Tanglewood Estates
- Village at Castle Park
- West Woodway Estate
- West Woodway Estates
- West Woodway Hill
- Western Heights
- Western Hills
- Western Ridge Estates
- Westlake
- Westlake Estates
- Westridge
- White Hall
- White Oak Mountain
- Williams
- Willow Creek
- Windsor Estate
- Wooded Crest
- Woodland West
LIGHTBOX-IMAGES
NOTIFY-MSG
Market Summary
Current real estate data for Single Family in Woodway as of Aug 04, 2025
113
Single Family Listed
71
Avg DOM
199
Avg $ / SqFt
$498,296
Avg List Price
Property Summary
- Located in the Lake Forest Ph Two subdivision, 105 Stone Lake Drive Woodway TX is a Single Family for sale in Woodway, TX, 76712. It is listed for $925,000 and features 4 beds, 3 baths, and has approximately 3,483 square feet of living space, and was originally constructed in 2014. The current price per square foot is $266. The average price per square foot for Single Family listings in Woodway is $199. The average listing price for Single Family in Woodway is $498,296. To schedule a showing of MLS#21002423 at 105 Stone Lake Drive in Woodway, TX, contact your Aaron Layman Properties agent at 940-209-2100.
LIGHTBOX-IMAGES
NOTIFY-MSG

105 Stone Lake Drive
Woodway, TX
LIGHTBOX-IMAGES
NOTIFY-MSG





