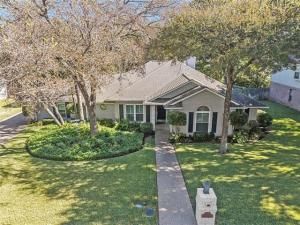Location
This beautifully maintained home sits in a highly sought-after neighborhood known for its quiet streets and friendly charm. With exceptional curb appeal, lush landscaping, and a welcoming open floor plan, this home offers both elegance and comfort in every detail. Once inside you will be greeted by tall ceilings, designer flooring, stylish lighting, interior louvered shutters, and tasteful wallpaper accents that create a warm, inviting atmosphere. The living room features a coffered ceiling, crown molding, recessed lighting, and a brick-surround fireplace which is perfect for cozy evenings at home. The chef’s kitchen is a dream come true, featuring a designer granite island with eat-at bar, double ovens, gorgeous backsplash, abundant cabinetry and display shelving, and a cozy breakfast area overlooking the peaceful backyard. Just steps from the kitchen you will find the gracious formal dining room spacious enough to host any gathering. The grand family room offers ample natural light, picturesque backyard views, a wet bar, and a full bathroom, making it the perfect space for entertaining or relaxing. You will fall in love with the primary retreat your own private sanctuary with a tray ceiling, built-in bookshelves and space enough for a sitting area. The en suite bath features dual vanities, two spacious walk-in closets, granite-topped counter tops, a serene garden tub, and a separate tiled shower. Down the hall you will find three additional spacious bedrooms each include extra-large closets, and a third full bathroom with granite counters and dual vanities provides comfort and convenience for guests and family alike. Step outside to discover your park-like oasis, complete with mature trees, multiple gathering areas, privacy fencing, and a security gate. There’s also extra parking, making this home as practical as it is beautiful. Located close to shopping, schools (Midway ISD), fine dining. 15-20 Minutes from Baylor and Downtown Waco.
Property Details
Price:
$586,900
MLS #:
21101854
Status:
Active
Beds:
4
Baths:
3
Type:
Single Family
Subtype:
Single Family Residence
Subdivision:
Oak Ridge
Listed Date:
Nov 1, 2025
Finished Sq Ft:
2,765
Lot Size:
14,505 sqft / 0.33 acres (approx)
Year Built:
1988
Schools
School District:
Midway ISD
Elementary School:
Chapel Park
Middle School:
River Valley
High School:
Midway
Interior
Bathrooms Full
3
Cooling
Central Air, Electric
Fireplace Features
Brick, Gas
Fireplaces Total
1
Heating
Central
Interior Features
Built-in Features, Built-in Wine Cooler, Cable TV Available, Decorative Lighting, Double Vanity, Dry Bar, Eat-in Kitchen, Flat Screen Wiring, Granite Counters, High Speed Internet Available, Kitchen Island, Open Floorplan, Pantry, Walk- In Closet(s)
Number Of Living Areas
2
Exterior
Carport Spaces
2
Construction Materials
Brick, Frame
Exterior Features
Covered Patio/Porch, Rain Gutters, Private Yard
Fencing
Back Yard, Electric, Fenced, Full, Gate, Metal, Privacy, Security, Wood
Garage Spaces
2
Lot Size Area
0.3330
Financial

See this Listing
Aaron a full-service broker serving the Northern DFW Metroplex. Aaron has two decades of experience in the real estate industry working with buyers, sellers and renters.
More About AaronMortgage Calculator
Similar Listings Nearby
Community
- Address10007 Creek Bend Drive Woodway TX
- SubdivisionOak Ridge
- CityWoodway
- CountyMcLennan
- Zip Code76712
Subdivisions in Woodway
- 2500.00S36
- 36605.0 WESTLAKE
- Allen Moses
- Anderson Allen
- Austin & Williams A-47
- BADGER HOYT
- Badger Ranch
- Badger Ranch Add Ph 6
- Badger Ranch Ph 5
- Badger Ridge
- Barron T H
- Boleman
- Burns A
- Castlegate
- Chapel Ridge
- Clemmons L C
- Crawford A W
- Dove Meadow
- Forest Estate
- Forest Estates
- Forest Hills
- George Robert
- Gonzales J
- Hammel N D
- Harrell
- Heritage Hills
- Hunters Mountain
- Hunters Run
- Kanz
- Lakes At Heather Run
- Lakes At Heather Run PUD Ph
- Lakes At Heather Run PUD Ph 2
- Landreth Garden
- Merrifield J Q
- Middle Bosque
- Midway Heights
- Midway Hills
- Midway Hts
- Oak Ridge
- Oakcreek
- Oakdale
- Passmore
- Quail Creek
- Rainbow Lake
- Renaissance
- Riverside
- ROYALTON
- SDC Riverside
- Sendero Spgs Ph Four
- Sendero Springs
- Sendero Springs Addition
- SENDERO SPRINGS PHASE V
- Shalimar
- SHEPPERD
- SINCLAIR GEORGE
- Southwood
- Sugar Creek
- Tanglewood Estates
- Village at Castle Park
- West Woodway Estate
- West Woodway Estates
- West Woodway Hill
- Western Heights
- Western Hills
- Western Ridge Estates
- Westlake
- Westlake Estates
- Westridge
- White Hall
- White Oak Mountain
- Williams
- Willow Creek
- Windsor Estate
- Wooded Crest
- Woodland West
Market Summary
Current real estate data for Single Family in Woodway as of Nov 17, 2025
103
Single Family Listed
94
Avg DOM
199
Avg $ / SqFt
$505,899
Avg List Price
Property Summary
- Located in the Oak Ridge subdivision, 10007 Creek Bend Drive Woodway TX is a Single Family for sale in Woodway, TX, 76712. It is listed for $586,900 and features 4 beds, 3 baths, and has approximately 2,765 square feet of living space, and was originally constructed in 1988. The current price per square foot is $212. The average price per square foot for Single Family listings in Woodway is $199. The average listing price for Single Family in Woodway is $505,899. To schedule a showing of MLS#21101854 at 10007 Creek Bend Drive in Woodway, TX, contact your Aaron Layman Properties agent at 940-209-2100.

10007 Creek Bend Drive
Woodway, TX





