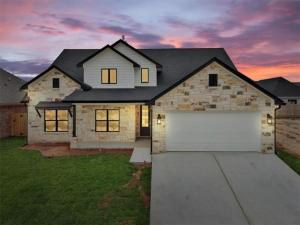Location
This classic construction has an open floor plan with great light, warm neutral tones inside, outside has contrasting light tan Lueder mixed stone & siding and a black charcoal colored roof, a great open kitchen with nice cabinet layout that flows into the main living and dining. Don’t miss the laundry room coming in from the garage (loaded with plenty of cabinetry & a laundry sink). The isolated master bath offers a freestanding tub and tiled shower with large closet and dual vanities. Vinyl plank flooring in all living and one extra bedroom and hall bath makes for easy maintenance, the other bedrooms including the master have carpet, the master bath is tiled and the closet has carpet. Kitchen offers stainless appliances with natural gas used for the cooktop, fireplace, heat/hvac, and tankless water heater. The kitchen island has the farm style sink and additional cabinets on the barstool side. All led lighting throughout, back patio has cable/electric for a TV, timer for Christmas lights in garage, garage door opener, wiring for speakers in the living and back patio (speakers are not installed). Brushed nickel door knobs, chrome hardware and counters are one of or mix of (granite, quartz, or quartzite.) Tanglewood Estates is located in a convenient location to the Cotton Belt Trailway along with being just minutes from shopping centers and loads of eateries.
Property Details
Price:
$469,900
MLS #:
228270
Status:
Pending
Beds:
4
Baths:
0
Type:
Single Family
Subtype:
Single Family Residence
Subdivision:
Tanglewood Estates
Listed Date:
Apr 12, 2025
Finished Sq Ft:
2,362
Lot Size:
6,534 sqft / 0.15 acres (approx)
Year Built:
2023
Schools
School District:
Midway ISD
Elementary School:
Chapel Park
Interior
Bathrooms Full
2
Cooling
Central Air, Electric, Gas
Fireplace Features
Gas
Fireplaces Total
1
Flooring
Carpet, Luxury Vinyl Plank, Tile
Heating
Central, Electric, Natural Gas
Interior Features
Built-in Features, Cable TV Available
Exterior
Construction Materials
Frame, Rock/Stone, Siding
Exterior Features
Covered Patio/Porch, Rain Gutters
Fencing
Full, Wood
Garage Spaces
2
Lot Size Area
0.1500
Number Of Parking Spaces
2
Financial

See this Listing
Aaron a full-service broker serving the Northern DFW Metroplex. Aaron has two decades of experience in the real estate industry working with buyers, sellers and renters.
More About AaronMortgage Calculator
Similar Listings Nearby
Community
- Address13006 Rainier Drive Woodway TX
- SubdivisionTanglewood Estates
- CityWoodway
- CountyMcLennan
- Zip Code76712
Subdivisions in Woodway
- 2500.00S36
- 36605.0 WESTLAKE
- Allen Moses
- Anderson Allen
- Austin & Williams A-47
- BADGER HOYT
- Badger Ranch
- Badger Ranch Add Ph 6
- Badger Ranch Ph 5
- Badger Ridge
- Barron T H
- Boleman
- Burns A
- Castlegate
- Chapel Ridge
- Clemmons L C
- Crawford A W
- Dove Meadow
- Forest Estate
- Forest Estates
- Forest Hills
- George Robert
- Gonzales J
- Hammel N D
- Harrell
- Heritage Hills
- Hunters Mountain
- Hunters Run
- Kanz
- Lakes At Heather Run
- Lakes At Heather Run PUD Ph
- Lakes At Heather Run PUD Ph 2
- Landreth Garden
- Merrifield J Q
- Middle Bosque
- Midway Heights
- Midway Hills
- Midway Hts
- Oak Ridge
- Oakcreek
- Oakdale
- Passmore
- Quail Creek
- Rainbow Lake
- Renaissance
- Riverside
- ROYALTON
- SDC Riverside
- Sendero Spgs Ph Four
- Sendero Springs
- Sendero Springs Addition
- SENDERO SPRINGS PHASE V
- Shalimar
- SHEPPERD
- SINCLAIR GEORGE
- Southwood
- Sugar Creek
- Tanglewood Estates
- Village at Castle Park
- West Woodway Estate
- West Woodway Estates
- West Woodway Hill
- Western Heights
- Western Hills
- Western Ridge Estates
- Westlake
- Westlake Estates
- Westridge
- White Hall
- White Oak Mountain
- Williams
- Willow Creek
- Windsor Estate
- Wooded Crest
- Woodland West
Market Summary
Current real estate data for Single Family in Woodway as of Oct 08, 2025
108
Single Family Listed
78
Avg DOM
196
Avg $ / SqFt
$511,434
Avg List Price
Property Summary
- Located in the Tanglewood Estates subdivision, 13006 Rainier Drive Woodway TX is a Single Family for sale in Woodway, TX, 76712. It is listed for $469,900 and features 4 beds, 0 baths, and has approximately 2,362 square feet of living space, and was originally constructed in 2023. The current price per square foot is $199. The average price per square foot for Single Family listings in Woodway is $196. The average listing price for Single Family in Woodway is $511,434. To schedule a showing of MLS#228270 at 13006 Rainier Drive in Woodway, TX, contact your Aaron Layman Properties agent at 940-209-2100.

13006 Rainier Drive
Woodway, TX





