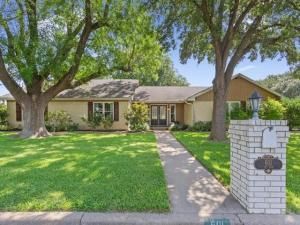Location
Welcome to this beautifully updated 3-bedroom, 2-bath home that offers both timeless charm and modern functionality in every detail. Nestled in a well-kept neighborhood, this home has been meticulously maintained and thoughtfully renovated from top to bottom—truly move-in ready.
Step inside to a spacious living space with vaulted ceilings and enjoy the gas fireplace, which creates a cozy focal point, while new double-sash windows fill the space with natural light. Nearly every inch of this home has been upgraded. The kitchen features a stainless steel Dacor double oven, a Viking gas cooktop, and a Bosch dishwasher, perfect for home cooks and entertainers alike. A custom utility room addition includes a built-in office nook, sink, and storage, adding both practicality and versatility to your daily routine.
Both bathrooms have been remodeled with up-to-date style, and all the bedrooms include custom Elfa closet systems to keep everything neat and organized.
Step outside to your own private retreat: over 820 sq ft of covered outdoor living space with stained and scored concrete and a rock patio extension. The backyard is beautifully landscaped with rock flowerbed borders and landscape lighting, and a full sprinkler system. Call to schedule your showing today.
Some rooms have been virtually staged.
Step inside to a spacious living space with vaulted ceilings and enjoy the gas fireplace, which creates a cozy focal point, while new double-sash windows fill the space with natural light. Nearly every inch of this home has been upgraded. The kitchen features a stainless steel Dacor double oven, a Viking gas cooktop, and a Bosch dishwasher, perfect for home cooks and entertainers alike. A custom utility room addition includes a built-in office nook, sink, and storage, adding both practicality and versatility to your daily routine.
Both bathrooms have been remodeled with up-to-date style, and all the bedrooms include custom Elfa closet systems to keep everything neat and organized.
Step outside to your own private retreat: over 820 sq ft of covered outdoor living space with stained and scored concrete and a rock patio extension. The backyard is beautifully landscaped with rock flowerbed borders and landscape lighting, and a full sprinkler system. Call to schedule your showing today.
Some rooms have been virtually staged.
Property Details
Price:
$427,500
MLS #:
21015141
Status:
Active
Beds:
3
Baths:
2
Type:
Single Family
Subtype:
Single Family Residence
Subdivision:
Willow Creek
Listed Date:
Jul 30, 2025
Finished Sq Ft:
2,522
Lot Size:
14,113 sqft / 0.32 acres (approx)
Year Built:
1974
Schools
School District:
Midway ISD
Elementary School:
Woodway
Middle School:
River Valley
High School:
Midway
Interior
Bathrooms Full
2
Fireplace Features
Gas, Gas Logs, Living Room
Fireplaces Total
1
Flooring
Ceramic Tile, Concrete, Luxury Vinyl Plank
Interior Features
Decorative Lighting, Double Vanity, Eat-in Kitchen, High Speed Internet Available, Pantry, Vaulted Ceiling(s)
Number Of Living Areas
1
Exterior
Construction Materials
Board & Batten Siding, Brick
Garage Spaces
2
Lot Size Area
0.3240
Financial

See this Listing
Aaron a full-service broker serving the Northern DFW Metroplex. Aaron has two decades of experience in the real estate industry working with buyers, sellers and renters.
More About AaronMortgage Calculator
Similar Listings Nearby
Community
- Address601 Ivy Ann Drive Woodway TX
- SubdivisionWillow Creek
- CityWoodway
- CountyMcLennan
- Zip Code76712
Subdivisions in Woodway
- 2500.00S36
- 36605.0 WESTLAKE
- Allen Moses
- Anderson Allen
- Austin & Williams A-47
- BADGER HOYT
- Badger Ranch
- Badger Ranch Add Ph 6
- Badger Ranch Ph 5
- Badger Ridge
- Barron T H
- Boleman
- Burns A
- Castlegate
- Chapel Ridge
- Clemmons L C
- Crawford A W
- Dove Meadow
- Forest Estate
- Forest Estates
- Forest Hills
- George Robert
- Gonzales J
- Hammel N D
- Harrell
- Heritage Hills
- Hunters Mountain
- Hunters Run
- Kanz
- Lakes At Heather Run
- Lakes At Heather Run PUD Ph
- Lakes At Heather Run PUD Ph 2
- Landreth Garden
- Merrifield J Q
- Middle Bosque
- Midway Heights
- Midway Hills
- Midway Hts
- Oak Ridge
- Oakcreek
- Oakdale
- Passmore
- Quail Creek
- Rainbow Lake
- Renaissance
- Riverside
- ROYALTON
- SDC Riverside
- Sendero Spgs Ph Four
- Sendero Springs
- Sendero Springs Addition
- SENDERO SPRINGS PHASE V
- Shalimar
- SHEPPERD
- SINCLAIR GEORGE
- Southwood
- Sugar Creek
- Tanglewood Estates
- Village at Castle Park
- West Woodway Estate
- West Woodway Estates
- West Woodway Hill
- Western Heights
- Western Hills
- Western Ridge Estates
- Westlake
- Westlake Estates
- Westridge
- White Hall
- White Oak Mountain
- Williams
- Willow Creek
- Windsor Estate
- Wooded Crest
- Woodland West
Market Summary
Current real estate data for Single Family in Woodway as of Oct 08, 2025
108
Single Family Listed
78
Avg DOM
196
Avg $ / SqFt
$511,434
Avg List Price
Property Summary
- Located in the Willow Creek subdivision, 601 Ivy Ann Drive Woodway TX is a Single Family for sale in Woodway, TX, 76712. It is listed for $427,500 and features 3 beds, 2 baths, and has approximately 2,522 square feet of living space, and was originally constructed in 1974. The current price per square foot is $170. The average price per square foot for Single Family listings in Woodway is $196. The average listing price for Single Family in Woodway is $511,434. To schedule a showing of MLS#21015141 at 601 Ivy Ann Drive in Woodway, TX, contact your Aaron Layman Properties agent at 940-209-2100.

601 Ivy Ann Drive
Woodway, TX





