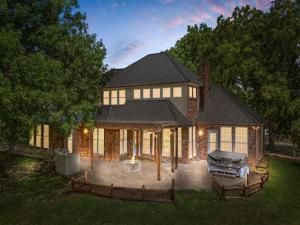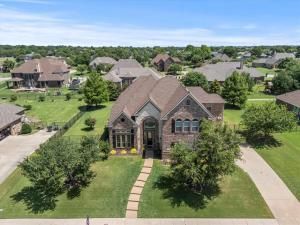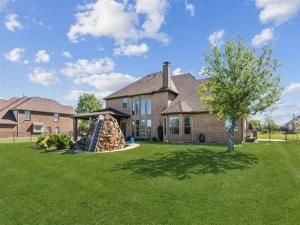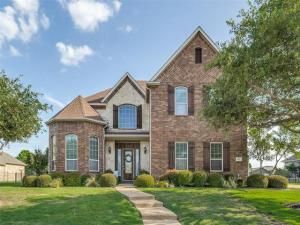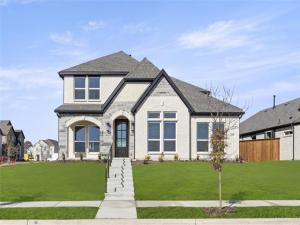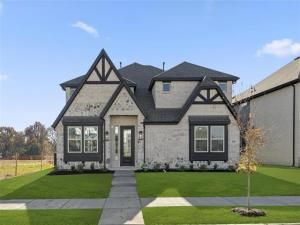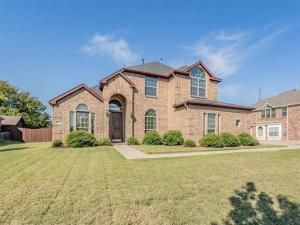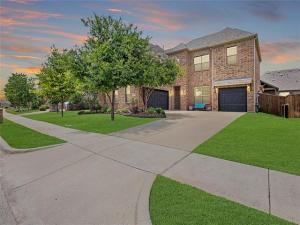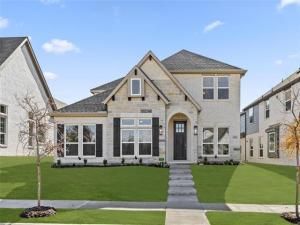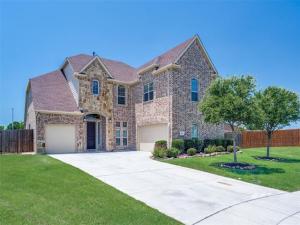Location
This is more than a home—it’s a lifestyle on just over one acre, perched with a stunning lake view and built for the kind of living that doesn’t compromise.
With 3 bedrooms, 3 full bathrooms, 2 living areas, dining, and a dedicated study, this layout is both expansive and intentional. The open-concept design brings in natural light, while the soaring ceilings and floor-to-ceiling stone fireplaces add warmth and character in all the right places.
The kitchen was made for connection—featuring a large island, eat-at stone bar, and layout that flows effortlessly into the family room. Thoughtful storage is everywhere, including walk-in closets and a huge laundry room with a waterline for an extra fridge.
Step outside and step into your own personal retreat: an oversized patio with pergola, stone grill, hot tub, and a large chicken coop – with a quick walk through the back gate down to the lake and fishing dock. It’s the kind of setup that feels like a vacation but functions like home.
And here''s what truly sets it apart—you''re outside of city limits, which means more flexibility, more freedom, and fewer restrictions on how you live.
With 3 bedrooms, 3 full bathrooms, 2 living areas, dining, and a dedicated study, this layout is both expansive and intentional. The open-concept design brings in natural light, while the soaring ceilings and floor-to-ceiling stone fireplaces add warmth and character in all the right places.
The kitchen was made for connection—featuring a large island, eat-at stone bar, and layout that flows effortlessly into the family room. Thoughtful storage is everywhere, including walk-in closets and a huge laundry room with a waterline for an extra fridge.
Step outside and step into your own personal retreat: an oversized patio with pergola, stone grill, hot tub, and a large chicken coop – with a quick walk through the back gate down to the lake and fishing dock. It’s the kind of setup that feels like a vacation but functions like home.
And here''s what truly sets it apart—you''re outside of city limits, which means more flexibility, more freedom, and fewer restrictions on how you live.
Property Details
Price:
$675,000
MLS #:
20953663
Status:
Active
Beds:
3
Baths:
3
Address:
142 Squirrel Ridge
Type:
Single Family
Subtype:
Single Family Residence
Subdivision:
Beaver Creek Estates Sec Two
City:
Wylie
Listed Date:
Jun 5, 2025
State:
TX
Finished Sq Ft:
3,863
ZIP:
75098
Lot Size:
47,480 sqft / 1.09 acres (approx)
Year Built:
1994
Schools
School District:
Wylie ISD
Elementary School:
Wally Watkins
High School:
Wylie East
Interior
Bathrooms Full
3
Cooling
Ceiling Fan(s), Central Air, Electric
Fireplace Features
Living Room, Master Bedroom, Wood Burning
Fireplaces Total
2
Flooring
Carpet, Ceramic Tile, Wood
Heating
Central, Electric
Interior Features
Granite Counters, High Speed Internet Available, Kitchen Island, Pantry, Vaulted Ceiling(s), Walk- In Closet(s)
Number Of Living Areas
2
Exterior
Construction Materials
Brick, Siding
Exterior Features
Built-in Barbecue, Fire Pit, Rain Gutters, Outdoor Grill
Fencing
Chain Link
Garage Length
21
Garage Spaces
2
Garage Width
26
Lot Size Area
1.0900
Financial

See this Listing
Aaron a full-service broker serving the Northern DFW Metroplex. Aaron has two decades of experience in the real estate industry working with buyers, sellers and renters.
More About AaronMortgage Calculator
Similar Listings Nearby
- 902 Alfred Drive
Wylie, TX$869,000
1.79 miles away
- 1102 Essie Way
Wylie, TX$825,000
1.86 miles away
- 912 Lorene Drive
Wylie, TX$799,000
1.75 miles away
- 1914 Berkley Drive
Wylie, TX$750,000
1.70 miles away
- 12707 Meadow Glen Trail
Rowlett, TX$702,177
1.90 miles away
- 8526 Great Stone Trail
Rowlett, TX$689,162
1.95 miles away
- 1704 Timber Falls Lane
Wylie, TX$689,000
1.55 miles away
- 1211 Great Meadows Drive
Wylie, TX$685,000
1.51 miles away
- 8508 Cross Timber Trail
Rowlett, TX$681,177
1.89 miles away
- 500 Landing Drive
Wylie, TX$675,000
1.53 miles away

142 Squirrel Ridge
Wylie, TX
LIGHTBOX-IMAGES




