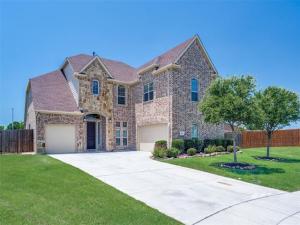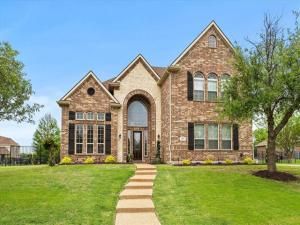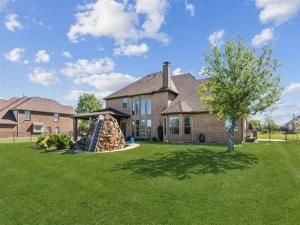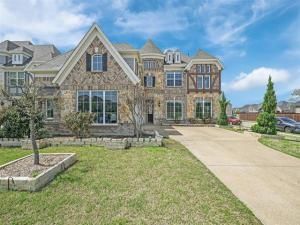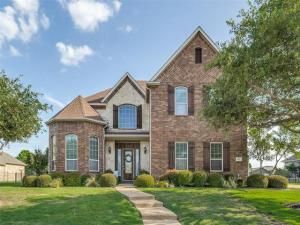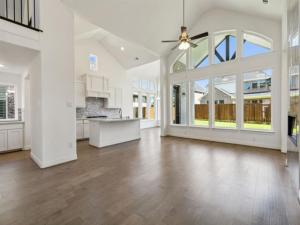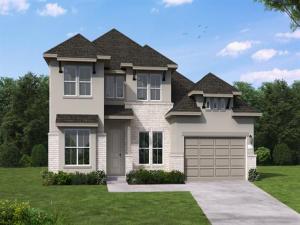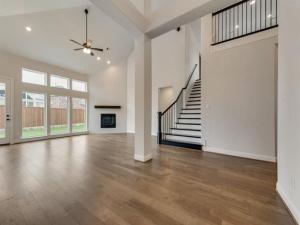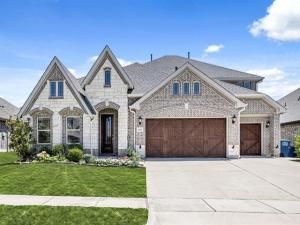Location
Stunning 5-Bedroom Home with Office, Game Room &' Spacious Backyard in Wylie
Welcome to this beautifully maintained 3,698 sq ft home in the heart of Wylie, offering the perfect blend of space, style, and comfort. Featuring 5 spacious bedrooms, 4 full bathrooms, a dedicated home office with French doors, and a versatile game or media room, this home is designed for both everyday living and entertaining.
From the moment you enter, you’re greeted by a grand foyer and an elegant staircase that sets the tone for the rest of the home. The open-concept living area flows seamlessly into a chef’s kitchen complete with granite countertops, stainless steel appliances, and ample cabinetry—ideal for hosting family and friends.
The primary suite, located on the first floor, offers serene views of the large backyard, and includes a luxurious en suite bath with dual vanities, a soaking tub, separate shower, and a generous walk-in closet. Also on the main level is a second bedroom and full bath, perfect for guests or multi-generational living.
Upstairs, you''ll find three additional bedrooms, two full bathrooms, and a spacious game room over the two-car garage—perfect for movie nights, a playroom, or home gym.
Step outside to enjoy the covered back porch and expansive yard, ideal for outdoor dining, gardening, or just relaxing in your private retreat. The northeast-facing front offers great morning light and curb appeal, complemented by two front-facing garages.
Bonus: The roof was replaced in May 2025 and comes with a 7-year service warranty, giving you added peace of mind.
Don’t miss the opportunity to make this magnificent home yours. Schedule your private tour today!
Welcome to this beautifully maintained 3,698 sq ft home in the heart of Wylie, offering the perfect blend of space, style, and comfort. Featuring 5 spacious bedrooms, 4 full bathrooms, a dedicated home office with French doors, and a versatile game or media room, this home is designed for both everyday living and entertaining.
From the moment you enter, you’re greeted by a grand foyer and an elegant staircase that sets the tone for the rest of the home. The open-concept living area flows seamlessly into a chef’s kitchen complete with granite countertops, stainless steel appliances, and ample cabinetry—ideal for hosting family and friends.
The primary suite, located on the first floor, offers serene views of the large backyard, and includes a luxurious en suite bath with dual vanities, a soaking tub, separate shower, and a generous walk-in closet. Also on the main level is a second bedroom and full bath, perfect for guests or multi-generational living.
Upstairs, you''ll find three additional bedrooms, two full bathrooms, and a spacious game room over the two-car garage—perfect for movie nights, a playroom, or home gym.
Step outside to enjoy the covered back porch and expansive yard, ideal for outdoor dining, gardening, or just relaxing in your private retreat. The northeast-facing front offers great morning light and curb appeal, complemented by two front-facing garages.
Bonus: The roof was replaced in May 2025 and comes with a 7-year service warranty, giving you added peace of mind.
Don’t miss the opportunity to make this magnificent home yours. Schedule your private tour today!
Property Details
Price:
$675,000
MLS #:
20974119
Status:
Active
Beds:
5
Baths:
4
Address:
500 Landing Drive
Type:
Single Family
Subtype:
Single Family Residence
Subdivision:
Braddock Place Ph III
City:
Wylie
Listed Date:
Jun 19, 2025
State:
TX
Finished Sq Ft:
3,698
ZIP:
75098
Lot Size:
17,554 sqft / 0.40 acres (approx)
Year Built:
2016
Schools
School District:
Wylie ISD
Elementary School:
Wally Watkins
High School:
Wylie East
Interior
Bathrooms Full
4
Cooling
Central Air, Electric
Fireplace Features
Family Room, Gas
Fireplaces Total
1
Flooring
Carpet, Wood
Heating
Central, Natural Gas
Interior Features
Cable T V Available, Chandelier, Decorative Lighting, Granite Counters, High Speed Internet Available, Open Floorplan, Pantry, Walk- In Closet(s), Wired for Data
Number Of Living Areas
2
Exterior
Construction Materials
Brick
Exterior Features
Rain Gutters
Fencing
Wood
Garage Height
9
Garage Length
21
Garage Spaces
3
Garage Width
20
Lot Size Area
0.4030
Financial

See this Listing
Aaron a full-service broker serving the Northern DFW Metroplex. Aaron has two decades of experience in the real estate industry working with buyers, sellers and renters.
More About AaronMortgage Calculator
Similar Listings Nearby
- 902 Alfred Drive
Wylie, TX$869,000
0.60 miles away
- 1102 Essie Way
Wylie, TX$825,000
0.63 miles away
- 331 Sagemeadow Road
Wylie, TX$824,000
1.24 miles away
- 520 Yellow Rose Lane
Wylie, TX$819,777
1.06 miles away
- 302 Torch Lily Lane
Wylie, TX$819,000
1.12 miles away
- 912 Lorene Drive
Wylie, TX$799,000
0.66 miles away
- 603 Mountain Laurel Road
Wylie, TX$755,814
1.38 miles away
- 406 Lacey Oak Lane
Wylie, TX$749,999
1.14 miles away
- 318 Dominion Drive
Wylie, TX$744,260
1.28 miles away
- 405 Milford
Wylie, TX$740,000
1.13 miles away

500 Landing Drive
Wylie, TX
LIGHTBOX-IMAGES




