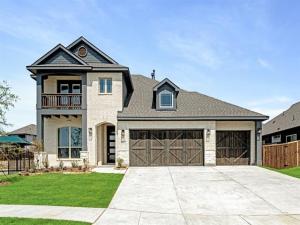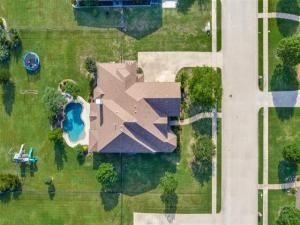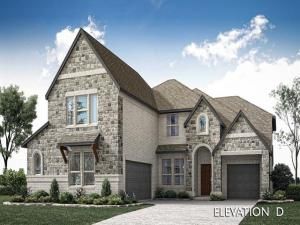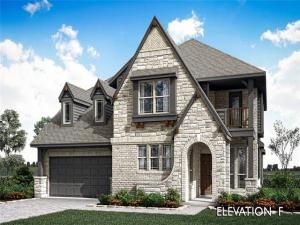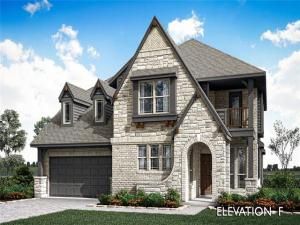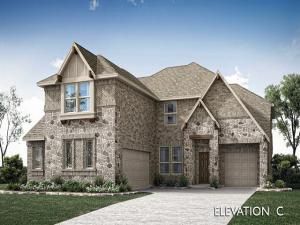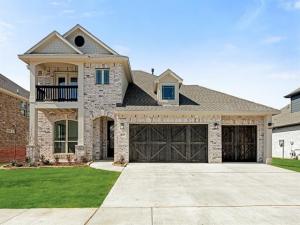Location
NEW! NEVER LIVED IN. Our Dewberry III plan seamlessly blends elegance and practicality, featuring an In-Law Suite with a full bath and walk-in closet, ideal for multi-generational living. The contemporary layout offers 5 bedrooms, 3 full baths, a single powder bath, and an upstairs Game Room surrounded by four secondary bedrooms, including the second Owner’s Suite, creating a versatile and functional space for everyone. The stunning brick and stone exterior with upgraded brick and cedar garage doors enhances its curb appeal, set on a serene cul-de-sac. Inside, first-floor common areas feature wood laminate flooring, while the Deluxe Kitchen shines with pot and pan drawers, a wood vent hood, custom cabinets, Quartz countertops, and sleek gas stainless steel appliances. The Primary Suite pampers with a garden tub, separate shower, dual sinks, and a spacious walk-in closet. A Stone-to-Ceiling Fireplace adds warmth to the Family Room, while the gas stub on the patio offers convenient outdoor cooking options. Practical touches like a tankless water heater, gutters, uplights, and an impressive 8′ front door combine with access to 4 miles of trails, 2 parks, and a pool to create a home that perfectly balances luxury and lifestyle.
Property Details
Price:
$679,700
MLS #:
20813906
Status:
Active
Beds:
5
Baths:
3.1
Address:
1121 Oriole Drive
Type:
Single Family
Subtype:
Single Family Residence
Subdivision:
Kreymer East
City:
Wylie
Listed Date:
Jan 11, 2025
State:
TX
Finished Sq Ft:
3,261
ZIP:
75098
Lot Size:
8,704 sqft / 0.20 acres (approx)
Year Built:
2024
Schools
School District:
Wylie ISD
Elementary School:
Akin
High School:
Wylie East
Interior
Bathrooms Full
3
Bathrooms Half
1
Cooling
Ceiling Fan(s), Central Air, Electric, Zoned
Fireplace Features
Family Room, Stone
Fireplaces Total
1
Flooring
Carpet, Laminate, Tile
Heating
Central, Fireplace(s), Natural Gas, Zoned
Interior Features
Built-in Features, Cable T V Available, Decorative Lighting, Double Vanity, Eat-in Kitchen, High Speed Internet Available, Kitchen Island, Open Floorplan, Pantry, Walk- In Closet(s)
Number Of Living Areas
2
Exterior
Community Features
Jogging Path/ Bike Path, Park, Playground, Pool
Construction Materials
Brick, Rock/ Stone
Exterior Features
Balcony, Covered Patio/ Porch, Rain Gutters, Lighting, Private Yard
Fencing
Back Yard, Fenced, Wood
Garage Length
20
Garage Spaces
3
Garage Width
30
Lot Size Area
8704.0000
Vegetation
Grassed
Financial

See this Listing
Aaron a full-service broker serving the Northern DFW Metroplex. Aaron has two decades of experience in the real estate industry working with buyers, sellers and renters.
More About AaronMortgage Calculator
Similar Listings Nearby
- 912 Lorene Drive
Wylie, TX$839,000
0.68 miles away
- 1102 Essie Way
Wylie, TX$825,000
0.83 miles away
- 1107 Peacock Lane
Wylie, TX$761,638
0.09 miles away
- 1111 Peacock Lane
Wylie, TX$753,499
0.07 miles away
- 406 Maltese Circle
Wylie, TX$749,500
0.13 miles away
- 1200 Hawk Street
Wylie, TX$737,540
0.15 miles away
- 1130 Robin Drive
Wylie, TX$729,900
0.11 miles away
- 1704 Timber Falls Lane
Wylie, TX$699,000
1.46 miles away
- 402 Maltese Circle
Wylie, TX$679,400
0.13 miles away

1121 Oriole Drive
Wylie, TX
LIGHTBOX-IMAGES




