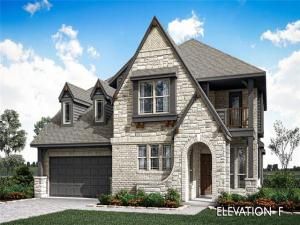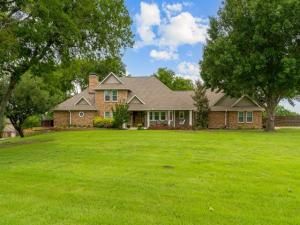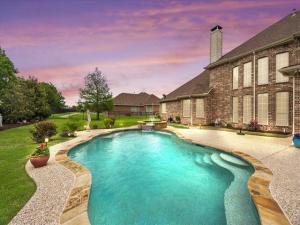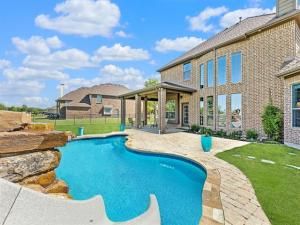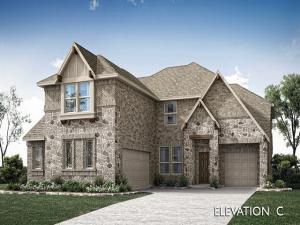Location
*Washer, Dryer, and Refrigerator Included!* NEW & READY NOW! NEVER LIVED IN. Bloomfield Homes in Kreymer Estates presents the Magnolia III floor plan, a fully-loaded home with multigenerational living on a HUGE, PIE-SHAPED HOMESITE! 5 bedrooms, including a perfect Primary Suite on the first floor and a roomy In-Law Suite upstairs. If you’re looking for covered outdoor space, this home has 4 spots to relax peacefully: a Game Room balcony facing the street, a private deck above the backyard at the In-Law Suite, Front Porch, and Rear Patio! With a transitional, open flow into the common areas and contemporary finishes, this home is a versatile and smart choice. Elegant features like a mud room, tile fireplace that kisses the ceiling, a study with glass French doors, upgraded exterior brick, metal railing replacing drywall, Mohawk engineered wood floors, upgraded tile work, pure white Shaker cabinets, and luxury patterned carpet. Deluxe Kitchen showcases a great island topped with Level 5 quartz slabs, porcelain backsplash, built-in gas appliances, a wood vent hood, pendant light prewiring, single bowl sink, and large walk-in pantry. Functional enhancements make this home more than just beautiful. There’s extra storage space in the 2.5-car garage, cedar garage doors, tankless water heater, gutters, gas drop on the patio for your grill, and a complete landscaping package. You’ll fall in love with the lifestyle at Kreymer, with enriching amenities like a pool, 4 miles of trails, and 2 parks! Take a look at this community and home any day of the week – Bloomfield’s model is open daily!
Property Details
Price:
$749,800
MLS #:
20942840
Status:
Active
Beds:
5
Baths:
3.1
Address:
401 Sparrow Drive
Type:
Single Family
Subtype:
Single Family Residence
Subdivision:
Kreymer East
City:
Wylie
Listed Date:
May 21, 2025
State:
TX
Finished Sq Ft:
3,759
ZIP:
75098
Lot Size:
11,035 sqft / 0.25 acres (approx)
Year Built:
2025
Schools
School District:
Wylie ISD
Elementary School:
Akin
High School:
Wylie East
Interior
Bathrooms Full
3
Bathrooms Half
1
Cooling
Ceiling Fan(s), Central Air, Electric, Zoned
Fireplace Features
Family Room
Fireplaces Total
1
Flooring
Carpet, Laminate, Tile
Heating
Central, Fireplace(s), Natural Gas, Zoned
Interior Features
Built-in Features, Cable T V Available, Decorative Lighting, Double Vanity, Eat-in Kitchen, Granite Counters, High Speed Internet Available, In- Law Suite Floorplan, Kitchen Island, Open Floorplan, Pantry, Walk- In Closet(s)
Number Of Living Areas
2
Exterior
Community Features
Community Pool, Jogging Path/ Bike Path, Park, Playground
Construction Materials
Brick, Rock/ Stone
Exterior Features
Balcony, Covered Patio/ Porch, Rain Gutters, Private Yard
Fencing
Back Yard, Fenced, Wood
Garage Length
20
Garage Spaces
2
Garage Width
25
Lot Size Area
11035.0000
Vegetation
Grassed
Financial

See this Listing
Aaron a full-service broker serving the Northern DFW Metroplex. Aaron has two decades of experience in the real estate industry working with buyers, sellers and renters.
More About AaronMortgage Calculator
Similar Listings Nearby
- 1201 E Stone Road
Wylie, TX$950,000
0.43 miles away
- 902 Alfred Drive
Wylie, TX$875,000
0.95 miles away
- 1102 Essie Way
Wylie, TX$825,000
1.00 miles away
- 912 Lorene Drive
Wylie, TX$799,000
0.84 miles away
- 406 Maltese Circle
Wylie, TX$699,990
0.27 miles away
- 1111 Peacock Lane
Wylie, TX$699,990
0.20 miles away
- 1130 Robin Drive
Wylie, TX$699,900
0.17 miles away
- 1704 Timber Falls Lane
Wylie, TX$689,000
1.56 miles away
- 1211 Great Meadows Drive
Wylie, TX$685,000
1.75 miles away

401 Sparrow Drive
Wylie, TX
LIGHTBOX-IMAGES




