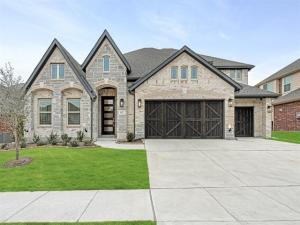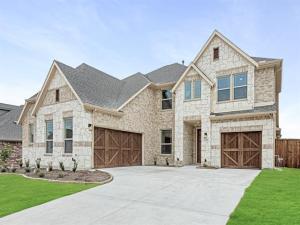Location
NEW! NEVER LIVED IN BEFORE! Move-In Ready NOW! Bloomfield’s Rose III plan is a beautifully designed two-story home featuring 6 bedrooms, 4 baths, a Study, Media Room downstairs, Game Room, and a spacious Covered Patio with a gas drop for grilling. The striking exterior showcases a Stone and Brick elevation with stained wood doors on the 2.5-car garage, while the contemporary 8′ front door sets the tone for the elegance within. Inside, soaring vaulted ceilings and upgraded wood laminate floors throughout the main living areas create a seamless flow, anchored by the stunning Stone-to-Ceiling Fireplace in the Family Room. The Deluxe Gourmet Kitchen boasts custom cabinetry, Quartz countertops, and a large island, perfect for casual dining or entertaining. With a tankless water heater, gutters, and upgraded finishes throughout, this home offers modern conveniences at every turn. Positioned on a desirable lot that backs up to serene trees, it combines peaceful living with access to community amenities such as 4 miles of hiking trails, 2 parks, a playground, and a pool. A large laundry with a mud bench provides convenient access to the Primary Suite’s expansive walk-in closet, while upstairs, a Jack & Jill bath adds functional charm to the layout.
Property Details
Price:
$714,300
MLS #:
20762324
Status:
Active
Beds:
6
Baths:
4
Address:
413 Sparrow Drive
Type:
Single Family
Subtype:
Single Family Residence
Subdivision:
Kreymer East
City:
Wylie
Listed Date:
Oct 24, 2024
State:
TX
Finished Sq Ft:
3,560
ZIP:
75098
Lot Size:
8,889 sqft / 0.20 acres (approx)
Year Built:
2024
Schools
School District:
Wylie ISD
Elementary School:
Akin
High School:
Wylie East
Interior
Bathrooms Full
4
Cooling
Ceiling Fan(s), Central Air, Electric, Zoned
Fireplace Features
Family Room, Stone
Fireplaces Total
1
Flooring
Carpet, Laminate, Tile
Heating
Central, Fireplace(s), Natural Gas, Zoned
Interior Features
Built-in Features, Cable T V Available, Double Vanity, Eat-in Kitchen, High Speed Internet Available, Kitchen Island, Open Floorplan, Pantry, Vaulted Ceiling(s), Walk- In Closet(s)
Number Of Living Areas
3
Exterior
Community Features
Jogging Path/ Bike Path, Park, Playground, Pool
Construction Materials
Brick, Rock/ Stone
Exterior Features
Covered Patio/ Porch, Rain Gutters, Private Yard
Fencing
Back Yard, Fenced, Wood
Garage Length
20
Garage Spaces
2
Garage Width
25
Lot Size Area
8889.0000
Lot Size Dimensions
73.2×121.43
Vegetation
Grassed
Financial

See this Listing
Aaron a full-service broker serving the Northern DFW Metroplex. Aaron has two decades of experience in the real estate industry working with buyers, sellers and renters.
More About AaronMortgage Calculator
Similar Listings Nearby
- 922 Lorene Drive
Wylie, TX$850,000
0.69 miles away
- 907 Alfred Drive
Wylie, TX$819,900
0.88 miles away
- 402 Sparrow Drive
Wylie, TX$769,800
0.07 miles away
- 1704 Timber Falls Lane
Wylie, TX$750,000
1.48 miles away
- 1211 Great Meadows Drive
Wylie, TX$715,000
1.67 miles away
- 1613 Saddle Ridge Drive
Wylie, TX$699,999
0.48 miles away
- 1121 Oriole Drive
Wylie, TX$699,990
0.17 miles away
- 1106 Peacock Lane
Wylie, TX$699,990
0.25 miles away
- 410 Sparrow Drive
Wylie, TX$689,990
0.03 miles away

413 Sparrow Drive
Wylie, TX
LIGHTBOX-IMAGES






























































































































































































































































