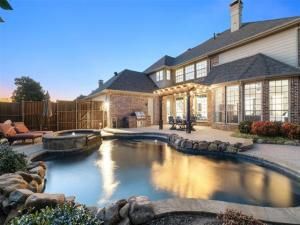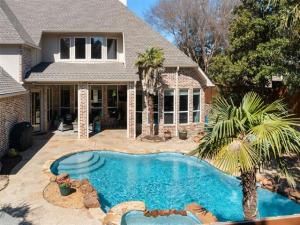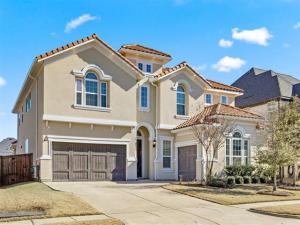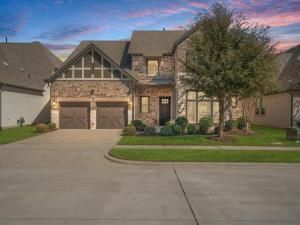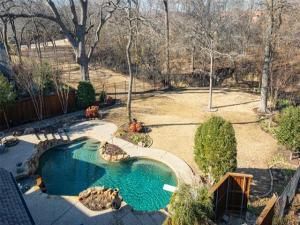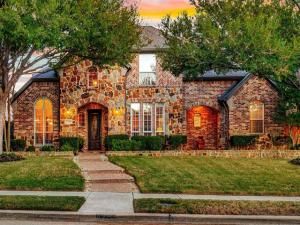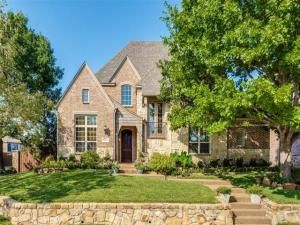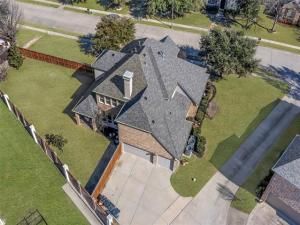Location
Absolutely beautiful two story home on a small culdesac street a block away from popular Mary Evans Elementary in Twin Creeks. Hike and bike trail nearby. So many amenities and features! Handscraped real hardwood floors on most of the bottom level including the front staircase, plantation shutters, eight foot solid wood doors downstairs and recently updated modern lighting. Two staircases. What a backyard! Gorgeous pool with spa and rock waterfall surrounded by beautiful landscaping and an 8 foot board on board fence. Outdoor living area was extended with cedar arbor and includes a built-in kitchen area. Side yard. Did I mention the almost 4 car garage? Oversized 3 car with large tandem space. This house features 4 living areas plus a study. Gourmet kitchen includes a large island, custom cabinets, 5 burner gas cooking as well as double ovens. There is a built in desk with storage in the breakfast nook. The master is down and features a sitting area and has wonderful views of the pool. Large walk in closet, tub, separate shower, two sinks as well as a sit-down vanity area. The upstairs gameroom is spacious and has a wet bar with sink and refrigerator as well as a window seat. Media room has sconces and includes the screen, projector and built-in speakers. 4 bedrooms up. Laundry room downstairs is large with cabinets, sink, mud area as well as room for a freezer. This beautiful home is move-in ready.
Property Details
Price:
$1,150,000
MLS #:
20852571
Status:
Active
Beds:
5
Baths:
3.1
Address:
1905 San Jacinto Drive
Type:
Single Family
Subtype:
Single Family Residence
Subdivision:
Twin Creeks Ph 8d
City:
Allen
Listed Date:
Feb 28, 2025
State:
TX
Finished Sq Ft:
4,412
ZIP:
75013
Lot Size:
10,890 sqft / 0.25 acres (approx)
Year Built:
2007
Schools
School District:
Allen ISD
Elementary School:
Evans
Middle School:
Ereckson
High School:
Allen
Interior
Bathrooms Full
3
Bathrooms Half
1
Cooling
Central Air, Electric, Zoned
Fireplace Features
Family Room, Gas Logs, Gas Starter
Fireplaces Total
1
Flooring
Carpet, Ceramic Tile, Hardwood
Heating
Central, Natural Gas, Zoned
Interior Features
Built-in Features, Chandelier, Decorative Lighting, Granite Counters, High Speed Internet Available, Kitchen Island, Multiple Staircases, Pantry, Sound System Wiring, Walk- In Closet(s), Wet Bar
Number Of Living Areas
4
Exterior
Community Features
Community Pool, Golf, Greenbelt, Jogging Path/ Bike Path, Lake, Park, Pickle Ball Court, Playground, Restaurant, Tennis Court(s)
Construction Materials
Brick, Rock/ Stone
Exterior Features
Covered Patio/ Porch, Rain Gutters, Outdoor Kitchen, Outdoor Living Center
Garage Spaces
3
Lot Size Area
0.2500
Pool Features
Gunite, Heated, In Ground, Pool/ Spa Combo, Water Feature
Financial

See this Listing
Aaron a full-service broker serving the Northern DFW Metroplex. Aaron has two decades of experience in the real estate industry working with buyers, sellers and renters.
More About AaronMortgage Calculator
Similar Listings Nearby
- 914 Pampa Drive
Allen, TX$1,249,900
0.64 miles away
- 1414 Adriane Avenue
Allen, TX$1,150,000
0.51 miles away
- 6817 Golf Club Drive
McKinney, TX$999,999
1.35 miles away
- 1106 Winnsboro Court
Allen, TX$990,000
1.79 miles away
- 6340 Lorwood Drive
Frisco, TX$979,000
1.42 miles away
- 1830 Trinidad Lane
Allen, TX$949,000
0.24 miles away
- 6582 Ryeworth Drive
Frisco, TX$940,000
1.74 miles away
- 15008 Springwood Drive
Frisco, TX$930,000
1.94 miles away
- 1221 Concho Drive
Allen, TX$899,999
1.55 miles away

1905 San Jacinto Drive
Allen, TX
LIGHTBOX-IMAGES




