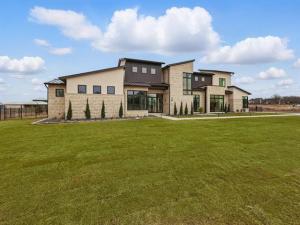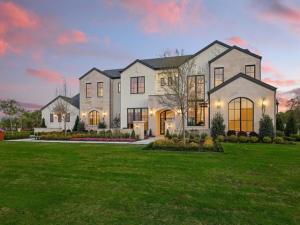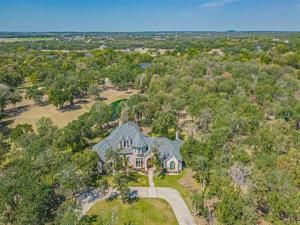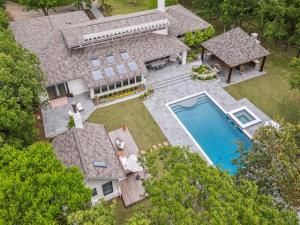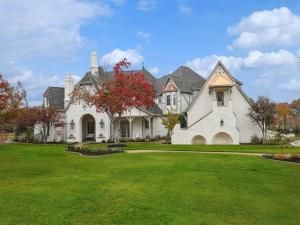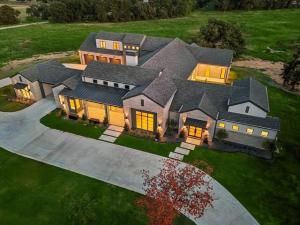Location
This modern mid-century ranch home, built in 2023, is a true masterpiece blending luxury with intentional design. Its single-story layout with complete privacy, emphasizes both functionality and style, offering a spacious, open-concept living area that seamlessly integrates the living room and kitchen, creating the perfect space for entertaining. The strategic separation of the bedrooms enhance the homes livability.
Outside, the entertainment possibilities are endless. The large, covered cooking area serves as the focal point for outdoor gatherings, featuring a built-in bar top seating area where guests can enjoy drinks while interacting with the chef. A cozy fire pit offers a perfect spot to unwind, creating a warm and inviting atmosphere for evening relaxation. This home isn’t just a living space; it’s a destination for luxury living and unforgettable gatherings.
Key Features:
Gun safe room with Fort Knox Door
Remote control screened in porch
Greenhouse with WiFi capabilities
Whole House Water Filtration System
Instant Boiling and Chilled Water Faucet
Large wine refrigerator
Full-Size Batting Cage
Large Putting Green
Diving Pool with Basketball Goal
Access to multiple ponds
Large detached garage
Sauna
Outside, the entertainment possibilities are endless. The large, covered cooking area serves as the focal point for outdoor gatherings, featuring a built-in bar top seating area where guests can enjoy drinks while interacting with the chef. A cozy fire pit offers a perfect spot to unwind, creating a warm and inviting atmosphere for evening relaxation. This home isn’t just a living space; it’s a destination for luxury living and unforgettable gatherings.
Key Features:
Gun safe room with Fort Knox Door
Remote control screened in porch
Greenhouse with WiFi capabilities
Whole House Water Filtration System
Instant Boiling and Chilled Water Faucet
Large wine refrigerator
Full-Size Batting Cage
Large Putting Green
Diving Pool with Basketball Goal
Access to multiple ponds
Large detached garage
Sauna
Property Details
Price:
$3,750,000
MLS #:
20886823
Status:
Active
Beds:
6
Baths:
6.2
Address:
912 Hat Creek Court
Type:
Single Family
Subtype:
Single Family Residence
Subdivision:
Hat Creek Estates
City:
Bartonville
Listed Date:
Apr 3, 2025
State:
TX
Finished Sq Ft:
6,491
ZIP:
76226
Lot Size:
93,654 sqft / 2.15 acres (approx)
Year Built:
2023
Schools
School District:
Argyle ISD
Elementary School:
Hilltop
Middle School:
Argyle
High School:
Argyle
Interior
Bathrooms Full
6
Bathrooms Half
2
Fireplace Features
Fire Pit, Gas
Fireplaces Total
2
Flooring
Tile, Wood
Heating
Fireplace(s)
Interior Features
Built-in Wine Cooler, Smart Home System
Number Of Living Areas
9
Exterior
Construction Materials
Rock/ Stone, Stucco
Fencing
Pipe
Garage Spaces
4
Lot Size Area
2.1500
Pool Features
Heated, In Ground, Separate Spa/ Hot Tub, Waterfall
Vegetation
Grassed, Partially Wooded
Financial

See this Listing
Aaron a full-service broker serving the Northern DFW Metroplex. Aaron has two decades of experience in the real estate industry working with buyers, sellers and renters.
More About AaronMortgage Calculator
Similar Listings Nearby
- 1410 Clydesdale Road
Bartonville, TX$4,875,000
1.02 miles away
- 1502 Clydesdale Road
Bartonville, TX$4,850,000
1.07 miles away
- 1418 Clydesdale Road
Bartonville, TX$4,400,000
1.04 miles away
- 400 Porter Road
Bartonville, TX$3,973,400
1.30 miles away
- 1004 Harpole Road
Argyle, TX$3,790,000
1.98 miles away
- 1357 Saddlebrook Court
Bartonville, TX$3,695,000
0.89 miles away
- 1036 Hat Creek Road
Bartonville, TX$3,150,000
0.18 miles away

912 Hat Creek Court
Bartonville, TX
LIGHTBOX-IMAGES














































