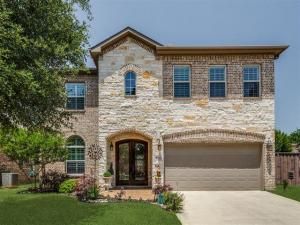Location
Amazing Custom Home on a Quiet Cul-de-sac* Impressive Drive Up with Massive Iron & Glass Double Entry Doors and Mature Landscaping* Step into a Soaring Entry, Wrought Iron Stair Railings, Extensive Hardwood Flooring and 4” Plantation Shutters Throughout* Elegant Formal Dining w* Wide Base and Crown Moldings* Second Bedroom Down w* Walkin Closet and Dbl French Doors Now Serves as a Nursery* Comfortable Family Room with Full Wall of Windows w*Removable Stain Glass Uppers, a Media Niche and tumbled stone Fireplace w*Gas Logs* Sunny Breakfst Area with Window seat and Chandelier*Gourmet Island Kitchen w* Granite Countertops, Tumbled Stone Backsplash, 42” Maple Cabinets, Stainless Appliances, Gas Cooktop, Dbl Ovens w*Convection, Huge Pantry and Desk or Coffee Bar Area* Private Master Suite with Coffered Ceiling & Window Seat*Luxurious Master Bath w*Spa Like Shower w*Multiple Spray Functions, Dual Vanities, Decorative Lighting, Jetted Tub, Porcelain Floors and a California Designed Closet with Seasonal Storage*HUGE Gameroom with Great Views and Double French Doors*Spacious Secondary Bedrooms all with Walk In Closets* Media Room Finishes Include Sconce Lighting, Shelving for Storage and Surround*This Backyard is made for Outdoor Living* Large Stone Covered Patio and Fully Bricked Outdoor Fireplace* Plumbed for a Gas Grill, Lush Landscaping and BIG side yard* Even your Car will Enjoy the Epoxy garage floors*
Property Details
Price:
$579,900
MLS #:
20898997
Status:
Active Under Contract
Beds:
5
Baths:
3.1
Type:
Single Family
Subtype:
Single Family Residence
Subdivision:
Creek Side Add
Listed Date:
Apr 21, 2025
Finished Sq Ft:
3,865
Lot Size:
8,755 sqft / 0.20 acres (approx)
Year Built:
2014
Schools
School District:
Lake Dallas ISD
Elementary School:
Shady Shores
Middle School:
Lake Dallas
High School:
Lake Dallas
Interior
Bathrooms Full
3
Bathrooms Half
1
Cooling
Ceiling Fan(s), Central Air, Electric, Zoned
Fireplace Features
Family Room, Gas, Gas Logs, Glass Doors, Stone
Fireplaces Total
1
Flooring
Carpet, Ceramic Tile, Hardwood, Marble, Wood
Heating
Central, Natural Gas, Zoned
Interior Features
Cable TV Available, Cathedral Ceiling(s), Chandelier, Decorative Lighting, Double Vanity, Eat-in Kitchen, Flat Screen Wiring, Granite Counters, High Speed Internet Available, In- Law Suite Floorplan, Kitchen Island, Pantry, Sound System Wiring, Vaulted Ceiling(s), Walk- In Closet(s)
Number Of Living Areas
3
Exterior
Construction Materials
Brick, Rock/Stone
Exterior Features
Covered Patio/Porch, Garden(s)
Fencing
Front Yard, Privacy, Wood
Garage Height
9
Garage Length
20
Garage Spaces
2
Garage Width
20
Lot Size Area
0.2010
Lot Size Dimensions
70 x 125
Financial

See this Listing
Aaron a full-service broker serving the Northern DFW Metroplex. Aaron has two decades of experience in the real estate industry working with buyers, sellers and renters.
More About AaronMortgage Calculator
Similar Listings Nearby
Community
- Address4211 Creek Bend Court Corinth TX
- SubdivisionCreek Side Add
- CityCorinth
- CountyDenton
- Zip Code76208
Subdivisions in Corinth
- A0508A WM GARRISON, TR 9B
- Amherst Add
- AMHERST ADDITION
- ASHFORD PARK
- Braemont at Oakmont
- Braewood At Oakmont
- Briar Glen
- BRIARWOOD
- Canyon Lake Ranch
- Corinth Amity Village
- Corinth Farms 2
- Corinth Farms 5
- Corinthian Oaks
- Corinthian Palisades Sec One
- Corinthian Palisades Sec Two
- Creek Side Add
- Crosspointe
- Cypress Point Estate Ph III
- Cypress Point Estate Ph IV
- Cypress Point Estate Ph V
- Cypress Point Estate Ph VI
- Cypress Point Estate Sec 02
- Cypress Point Estate Sec II
- Cypress Point Estates Ph 1
- Eagle Pass At Oakmont
- Fairview
- Fairview Meadows Ph 1
- Fairview Meadows Ph 2
- Fairview Sub
- Fairview Sub Ph 2
- Fairview Sub Ph 2d
- Fairview West Ph 1
- Fairview West Ph 2
- Fairview West Ph 3
- Fairview West Ph 4
- Fairview West Ph 5
- Fairway Estates
- Fairway Vista
- Forest Hill
- Forestwood 1
- J Baker
- Jackson Ranch Corinth City
- Jm Walton
- Kensington Estate Ph I
- Kensington Estate Ph II
- Kensington Estate Ph III
- Lake Bluff Estates Ph 1
- Lake Sharon Estates Ph II
- Lake Sharon Ph III
- Larkspur At Oakmont Ph 2
- Long Lake Ph I
- Meadow Oaks Ph I
- Meadow Oaks Ph II
- Northwood Add Corinth
- Oak Springs Ranch
- Oakmont Estates 1
- Oakmont Estates 2
- Oakmont Estates 3
- Oakmont II Sec III
- Oaks Tower Rdg
- Pinnell Sub
- Post Oak Crossing
- Post Oak Crossing Ph B
- Post Oak Crossing Ph C
- Provence
- Terrace Oaks Ph One
- The Bluffs At Pinnell Pointe
- The Knoll At Oakmont Ph 1a
- The Knoll At Oakmont Ph 1c
- The Knoll At Oakmont Ph 2
- The Parks Of Corinth
- The Woods At Oakmont Ph 2
- Thousand Oaks Ph IV
- Timber Ridge
- Valencia
- Villas At The Fairway
- Walton Rdg
- Walton Ridge
- Windsor Ridge At Oakmont Ph II
- Winston Add
- WM GARRISON
Market Summary
Current real estate data for Single Family in Corinth as of Dec 23, 2025
138
Single Family Listed
104
Avg DOM
193
Avg $ / SqFt
$506,183
Avg List Price
Property Summary
- Located in the Creek Side Add subdivision, 4211 Creek Bend Court Corinth TX is a Single Family for sale in Corinth, TX, 76208. It is listed for $579,900 and features 5 beds, 3 baths, and has approximately 3,865 square feet of living space, and was originally constructed in 2014. The current price per square foot is $150. The average price per square foot for Single Family listings in Corinth is $193. The average listing price for Single Family in Corinth is $506,183. To schedule a showing of MLS#20898997 at 4211 Creek Bend Court in Corinth, TX, contact your Aaron Layman Properties agent at 940-209-2100.

4211 Creek Bend Court
Corinth, TX





