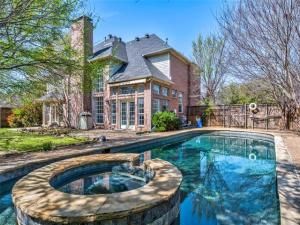Location
Freshly painted GRAND corner-lot home! Oakmont Country Club masterpiece! One of Denton’s most desirable neighborhoods with top-rated HAWK-CROWNOVER-GUYER schools! Bright & airy interiors connected by large pane windows, soaring ceilings, tranquil views of a private backyard oasis with mature trees and swimming pool. Entertain effortlessly in the spacious and modern kitchen featuring granite countertops, breakfast bar, island, and stylish brown-gray cabinets, all open to a stunning living room with a focal stone fireplace, arch wall mirror, and elegant easy-to-maintain slate flooring, perfect for gathering. Recent upgrades include a remodeled primary suite with quartz countertops and modern shower, timeless wood staircase, fresh paint, new carpet, 2025 roof with new gutters, replastered pool, 2023 HVAC, and more. Efficient layout includes French door access to the garden from the master, downstairs guest suite, upstairs split bedrooms with Jack & Jill bath and 2nd private living area, plus an oversized bonus room for office, media, or game use. Enjoy a luxury lifestyle in this beautiful community with golf, tennis, swimming access. Centrally located near I-35E, Loop 288, Lewisville Lake, dining, shopping, and universities.
Property Details
Price:
$627,000
MLS #:
20982213
Status:
Active
Beds:
5
Baths:
3
Type:
Single Family
Subtype:
Single Family Residence
Subdivision:
Fairway Estates
Listed Date:
Jun 27, 2025
Finished Sq Ft:
3,628
Lot Size:
14,549 sqft / 0.33 acres (approx)
Year Built:
1997
Schools
School District:
Denton ISD
Elementary School:
Hawk
Middle School:
Crownover
High School:
Guyer
Interior
Bathrooms Full
3
Cooling
Ceiling Fan(s), Central Air, Electric
Fireplace Features
Decorative, Gas, Gas Starter, Living Room, Stone
Fireplaces Total
1
Flooring
Carpet, Hardwood, Slate, Tile
Heating
Central, Fireplace(s), Natural Gas
Interior Features
Cable TV Available, Chandelier, Decorative Lighting, Granite Counters, High Speed Internet Available, Kitchen Island, Open Floorplan, Pantry, Vaulted Ceiling(s)
Number Of Living Areas
2
Exterior
Construction Materials
Brick, Siding
Exterior Features
Awning(s), Covered Patio/Porch, Rain Gutters, Outdoor Grill
Fencing
Brick, Wood
Garage Length
21
Garage Spaces
2
Garage Width
21
Lot Size Area
0.3340
Pool Features
Gunite, In Ground, Pool/Spa Combo, Separate Spa/Hot Tub
Financial

See this Listing
Aaron a full-service broker serving the Northern DFW Metroplex. Aaron has two decades of experience in the real estate industry working with buyers, sellers and renters.
More About AaronMortgage Calculator
Similar Listings Nearby
Community
- Address1600 Oak Ridge Drive Corinth TX
- SubdivisionFairway Estates
- CityCorinth
- CountyDenton
- Zip Code76210
Subdivisions in Corinth
- A0508A WM GARRISON, TR 9B
- Amherst Add
- AMHERST ADDITION
- ASHFORD PARK
- Braemont at Oakmont
- Braewood At Oakmont
- Briar Glen
- BRIARWOOD
- Canyon Lake Ranch
- Corinth Amity Village
- Corinth Farms 2
- Corinth Farms 5
- Corinthian Oaks
- Corinthian Palisades Sec One
- Corinthian Palisades Sec Two
- Creek Side Add
- Crosspointe
- Cypress Point Estate Ph III
- Cypress Point Estate Ph IV
- Cypress Point Estate Ph V
- Cypress Point Estate Ph VI
- Cypress Point Estate Sec 02
- Cypress Point Estate Sec II
- Cypress Point Estates Ph 1
- Eagle Pass At Oakmont
- Fairview
- Fairview Meadows Ph 1
- Fairview Meadows Ph 2
- Fairview Sub
- Fairview Sub Ph 2
- Fairview Sub Ph 2d
- Fairview West Ph 1
- Fairview West Ph 2
- Fairview West Ph 3
- Fairview West Ph 4
- Fairview West Ph 5
- Fairway Estates
- Fairway Vista
- Forest Hill
- Forestwood 1
- J Baker
- Jackson Ranch Corinth City
- Jm Walton
- Kensington Estate Ph I
- Kensington Estate Ph II
- Kensington Estate Ph III
- Lake Bluff Estates Ph 1
- Lake Sharon Estates Ph II
- Lake Sharon Ph III
- Larkspur At Oakmont Ph 2
- Long Lake Ph I
- Meadow Oaks Ph I
- Meadow Oaks Ph II
- Northwood Add Corinth
- Oak Springs Ranch
- Oakmont Estates 1
- Oakmont Estates 2
- Oakmont Estates 3
- Oakmont II Sec III
- Oaks Tower Rdg
- Pinnell Sub
- Post Oak Crossing
- Post Oak Crossing Ph B
- Post Oak Crossing Ph C
- Provence
- Terrace Oaks Ph One
- The Bluffs At Pinnell Pointe
- The Knoll At Oakmont Ph 1a
- The Knoll At Oakmont Ph 1c
- The Knoll At Oakmont Ph 2
- The Parks Of Corinth
- The Woods At Oakmont Ph 2
- Thousand Oaks Ph IV
- Timber Ridge
- Valencia
- Villas At The Fairway
- Walton Rdg
- Walton Ridge
- Windsor Ridge At Oakmont Ph II
- Winston Add
- WM GARRISON
Market Summary
Current real estate data for Single Family in Corinth as of Nov 26, 2025
152
Single Family Listed
93
Avg DOM
192
Avg $ / SqFt
$505,420
Avg List Price
Property Summary
- Located in the Fairway Estates subdivision, 1600 Oak Ridge Drive Corinth TX is a Single Family for sale in Corinth, TX, 76210. It is listed for $627,000 and features 5 beds, 3 baths, and has approximately 3,628 square feet of living space, and was originally constructed in 1997. The current price per square foot is $173. The average price per square foot for Single Family listings in Corinth is $192. The average listing price for Single Family in Corinth is $505,420. To schedule a showing of MLS#20982213 at 1600 Oak Ridge Drive in Corinth, TX, contact your Aaron Layman Properties agent at 940-209-2100.

1600 Oak Ridge Drive
Corinth, TX





