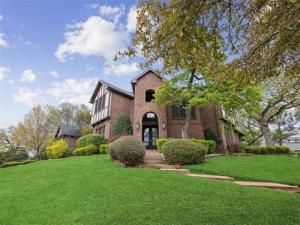Location
MORTGAGE SAVINGS MAY BE AVAILABLE FOR BUYERS OF THIS LISTING. CHECK WITH THE LISTING AGENT FOR DETAILS. Sellers are offering $15,000 in concessions to buyers. This home captivates with stunning design and a layout that blends elegance and function. Just off the entryway, discover a formal dining room with gleaming hardwood floors and a private library enclosed by classic French doors. At the heart of the home lies a chef’s dream kitchen—featuring a gas cooktop, double ovens, warming drawer, butler’s pantry, and an oversized walk-in pantry. With a spacious island, sit-at bar, and abundant storage, this kitchen is built for both daily living and entertaining. The adjacent breakfast area overlooks the resort-style backyard, where a sparkling pool and pergola (added in 2014) invite you to relax in style. The grand family room is a showstopper with soaring ceilings, a striking rock fireplace, and ample space to gather. The secluded primary suite offers spa-like luxury and quiet retreat, while a second bedroom and full bath on the main level provide ideal accommodations for guests or multi-generational living. Upstairs, enjoy two more bedrooms with ensuite baths, plus a spacious game room complete with a serving bar—perfect for movie nights or entertaining friends. Outside, the lush backyard still offers generous green space for a playset, a pickup soccer game, or outdoor fun. All this, just a minutes from Oakmont where you’ll find fine dining, golf, tennis, and more. This isn’t just a home—it’s an experience. Come see it for yourself.
Property Details
Price:
$840,000
MLS #:
20852222
Status:
Active
Beds:
4
Baths:
4
Type:
Single Family
Subtype:
Single Family Residence
Subdivision:
Fairway Estates
Listed Date:
Apr 8, 2025
Finished Sq Ft:
4,111
Lot Size:
21,344 sqft / 0.49 acres (approx)
Year Built:
1998
Schools
School District:
Denton ISD
Elementary School:
Hawk
Middle School:
Crownover
High School:
Guyer
Interior
Bathrooms Full
4
Cooling
Attic Fan, Ceiling Fan(s), Central Air, Electric
Fireplace Features
Bedroom, Gas Logs, Gas Starter, Ventless
Fireplaces Total
2
Flooring
Carpet, Tile, Wood
Heating
Central, Electric, Fireplace(s)
Interior Features
Built-in Features, Cathedral Ceiling(s), Chandelier, Decorative Lighting, High Speed Internet Available, Open Floorplan, Vaulted Ceiling(s), Wet Bar
Number Of Living Areas
2
Exterior
Community Features
Club House, Community Pool, Fitness Center, Golf, Pool
Construction Materials
Other
Exterior Features
Balcony
Fencing
Wood, Wrought Iron
Garage Length
30
Garage Spaces
3
Garage Width
21
Lot Size Area
0.4900
Pool Features
Cabana, Diving Board, Fenced, Gunite, In Ground, Pool Sweep, Private, Water Feature
Financial

See this Listing
Aaron a full-service broker serving the Northern DFW Metroplex. Aaron has two decades of experience in the real estate industry working with buyers, sellers and renters.
More About AaronMortgage Calculator
Similar Listings Nearby
Community
- Address1601 Eagle Ridge Drive Corinth TX
- SubdivisionFairway Estates
- CityCorinth
- CountyDenton
- Zip Code76210
Subdivisions in Corinth
- A0508A WM GARRISON, TR 9B
- Amherst Add
- AMHERST ADDITION
- ASHFORD PARK
- Braemont at Oakmont
- Braewood At Oakmont
- Briar Glen
- BRIARWOOD
- Canyon Lake Ranch
- Corinth Amity Village
- Corinth Farms 2
- Corinth Farms 5
- Corinthian Oaks
- Corinthian Palisades Sec One
- Corinthian Palisades Sec Two
- Creek Side Add
- Crosspointe
- Cypress Point Estate Ph III
- Cypress Point Estate Ph IV
- Cypress Point Estate Ph V
- Cypress Point Estate Ph VI
- Cypress Point Estate Sec 02
- Cypress Point Estate Sec II
- Cypress Point Estates Ph 1
- Eagle Pass At Oakmont
- Fairview
- Fairview Meadows Ph 1
- Fairview Meadows Ph 2
- Fairview Sub
- Fairview Sub Ph 2
- Fairview Sub Ph 2d
- Fairview West Ph 1
- Fairview West Ph 2
- Fairview West Ph 3
- Fairview West Ph 4
- Fairview West Ph 5
- Fairway Estates
- Fairway Vista
- Forest Hill
- Forestwood 1
- J Baker
- Jackson Ranch Corinth City
- Jm Walton
- Kensington Estate Ph I
- Kensington Estate Ph II
- Kensington Estate Ph III
- Lake Bluff Estates Ph 1
- Lake Sharon Estates Ph II
- Lake Sharon Ph III
- Larkspur At Oakmont Ph 2
- Long Lake Ph I
- Meadow Oaks Ph I
- Meadow Oaks Ph II
- Northwood Add Corinth
- Oak Springs Ranch
- Oakmont Estates 1
- Oakmont Estates 2
- Oakmont Estates 3
- Oakmont II Sec III
- Oaks Tower Rdg
- Pinnell Sub
- Post Oak Crossing
- Post Oak Crossing Ph B
- Post Oak Crossing Ph C
- Provence
- Terrace Oaks Ph One
- The Bluffs At Pinnell Pointe
- The Knoll At Oakmont Ph 1a
- The Knoll At Oakmont Ph 1c
- The Knoll At Oakmont Ph 2
- The Parks Of Corinth
- The Woods At Oakmont Ph 2
- Thousand Oaks Ph IV
- Timber Ridge
- Valencia
- Villas At The Fairway
- Walton Rdg
- Walton Ridge
- Windsor Ridge At Oakmont Ph II
- Winston Add
- WM GARRISON
Market Summary
Current real estate data for Single Family in Corinth as of Sep 09, 2025
163
Single Family Listed
77
Avg DOM
199
Avg $ / SqFt
$549,385
Avg List Price
Property Summary
- Located in the Fairway Estates subdivision, 1601 Eagle Ridge Drive Corinth TX is a Single Family for sale in Corinth, TX, 76210. It is listed for $840,000 and features 4 beds, 4 baths, and has approximately 4,111 square feet of living space, and was originally constructed in 1998. The current price per square foot is $204. The average price per square foot for Single Family listings in Corinth is $199. The average listing price for Single Family in Corinth is $549,385. To schedule a showing of MLS#20852222 at 1601 Eagle Ridge Drive in Corinth, TX, contact your Aaron Layman Properties agent at 940-209-2100.

1601 Eagle Ridge Drive
Corinth, TX





