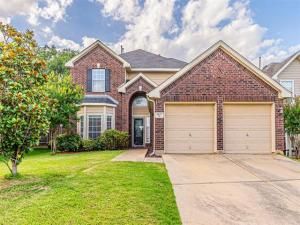Location
Back on market after extensive remodel and updates! Fresh paint on wall and ceiling, new Luxury water proof flooring throughout with no carpet, New baseboard, faucets, light fixtures, &' replaced exterior wood trim. Welcome to this fully updated 4- bedroom, 3.5 bathroom home, nestled in the heart of desirable Oakmont golf community. Situated on a large lot in a cul de sac, this large 2613 sqft property offers plenty of space for everyone. Designed for both comfort and functionality, the open-concept layout with large windows offers a ton of natural lighting. Updated kitchen with granite countertops, sleek cabinetry &' ss appliances, opens to breakfast area &' the cozy living room with gas fireplace. Formal dining room is also connected with the kitchen for a open flow &' easy access. Large bay window in the formal dining provides additional seating area for you to enjoy a morning coffee or afternoon tea. Primary bedroom is separated from the other bedrooms, featuring fully updated bathroom, with premium marble tile floor, large walk shower, beautiful shower doors, &' stand alone garden tub. Heading upstairs, you’ll find a large game room with customized shelf &' theater settings ready for your kids or guests. Full in law suit with its own bathroom &' walk in closet is separated from the other two bedrooms upstairs, providing additional privacy. Good size yard offers ample outdoor space for relaxation and recreation. In addition, this home is conveniently located in this quiet and safe Oakmont neighborhood, with only a couple mins walk to the clubhouse, golf course, community pool and tennis courts. More important, it is just a short walk to Hawk Elementary, Crownover Middle and the kid’s playground! Come take a look before it’s gone!
Property Details
Price:
$439,000
MLS #:
20967451
Status:
Active
Beds:
4
Baths:
3.1
Type:
Single Family
Subtype:
Single Family Residence
Subdivision:
Fairway Vista
Listed Date:
Jun 12, 2025
Finished Sq Ft:
2,613
Lot Size:
5,532 sqft / 0.13 acres (approx)
Year Built:
2001
Schools
School District:
Denton ISD
Elementary School:
Hawk
Middle School:
Crownover
High School:
Guyer
Interior
Bathrooms Full
3
Bathrooms Half
1
Fireplace Features
Brick
Fireplaces Total
1
Interior Features
Chandelier, Eat-in Kitchen, Granite Counters, Open Floorplan
Number Of Living Areas
1
Exterior
Community Features
Club House, Community Pool, Fitness Center, Golf, Pool, Racquet Ball, Tennis Court(s)
Garage Length
20
Garage Spaces
2
Garage Width
20
Lot Size Area
0.1270
Financial

See this Listing
Aaron a full-service broker serving the Northern DFW Metroplex. Aaron has two decades of experience in the real estate industry working with buyers, sellers and renters.
More About AaronMortgage Calculator
Similar Listings Nearby
Community
- Address1617 Wood Ridge Court Corinth TX
- SubdivisionFairway Vista
- CityCorinth
- CountyDenton
- Zip Code76210
Subdivisions in Corinth
- A0508A WM GARRISON, TR 9B
- Amherst Add
- AMHERST ADDITION
- ASHFORD PARK
- Braemont at Oakmont
- Braewood At Oakmont
- Briar Glen
- BRIARWOOD
- Canyon Lake Ranch
- Corinth Amity Village
- Corinth Farms 2
- Corinth Farms 5
- Corinthian Oaks
- Corinthian Palisades Sec One
- Corinthian Palisades Sec Two
- Creek Side Add
- Crosspointe
- Cypress Point Estate Ph III
- Cypress Point Estate Ph IV
- Cypress Point Estate Ph V
- Cypress Point Estate Ph VI
- Cypress Point Estate Sec 02
- Cypress Point Estate Sec II
- Cypress Point Estates Ph 1
- Eagle Pass At Oakmont
- Fairview
- Fairview Meadows Ph 1
- Fairview Meadows Ph 2
- Fairview Sub
- Fairview Sub Ph 2
- Fairview Sub Ph 2d
- Fairview West Ph 1
- Fairview West Ph 2
- Fairview West Ph 3
- Fairview West Ph 4
- Fairview West Ph 5
- Fairway Estates
- Fairway Vista
- Forest Hill
- Forestwood 1
- J Baker
- Jackson Ranch Corinth City
- Jm Walton
- Kensington Estate Ph I
- Kensington Estate Ph II
- Kensington Estate Ph III
- Lake Bluff Estates Ph 1
- Lake Sharon Estates Ph II
- Lake Sharon Ph III
- Larkspur At Oakmont Ph 2
- Long Lake Ph I
- Meadow Oaks Ph I
- Meadow Oaks Ph II
- Northwood Add Corinth
- Oak Springs Ranch
- Oakmont Estates 1
- Oakmont Estates 2
- Oakmont Estates 3
- Oakmont II Sec III
- Oaks Tower Rdg
- Pinnell Sub
- Post Oak Crossing
- Post Oak Crossing Ph B
- Post Oak Crossing Ph C
- Provence
- Terrace Oaks Ph One
- The Bluffs At Pinnell Pointe
- The Knoll At Oakmont Ph 1a
- The Knoll At Oakmont Ph 1c
- The Knoll At Oakmont Ph 2
- The Parks Of Corinth
- The Woods At Oakmont Ph 2
- Thousand Oaks Ph IV
- Timber Ridge
- Valencia
- Villas At The Fairway
- Walton Rdg
- Walton Ridge
- Windsor Ridge At Oakmont Ph II
- Winston Add
- WM GARRISON
Market Summary
Current real estate data for Single Family in Corinth as of Sep 09, 2025
163
Single Family Listed
76
Avg DOM
199
Avg $ / SqFt
$549,428
Avg List Price
Property Summary
- Located in the Fairway Vista subdivision, 1617 Wood Ridge Court Corinth TX is a Single Family for sale in Corinth, TX, 76210. It is listed for $439,000 and features 4 beds, 3 baths, and has approximately 2,613 square feet of living space, and was originally constructed in 2001. The current price per square foot is $168. The average price per square foot for Single Family listings in Corinth is $199. The average listing price for Single Family in Corinth is $549,428. To schedule a showing of MLS#20967451 at 1617 Wood Ridge Court in Corinth, TX, contact your Aaron Layman Properties agent at 940-209-2100.

1617 Wood Ridge Court
Corinth, TX





