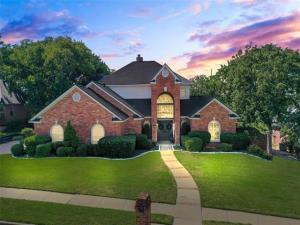Location
Beautiful 4 bedroom home in Oakmont Estates, siting on a hill overlooking the 3rd fairway & the 4th green of the golf course. Large windows across the back of the home highlights the view of mature trees, golf course & diving pool. Currently grandfathered in with NO HOA fees required! The living room has 20 ft. ceilings with crown molding, fireplace with great views out the large windows. Primary bedroom & secondary bedroom are on the first floor. The owners suite has a Jetted tub, large seamless glass shower, large walk in closet & access outside to the pool & courtyard. The kitchen has upgraded white cabinets, granite counters, matching black appliances & plenty of room for lots of cooks in the kitchen. There is a work area, pantry & eat in breakfast area. The dining room has built in cabinets, & see through gas fireplace. The family room also has built in cabinets, fireplace & the stairs to access the 2nd floor. Upstairs has 2 nice sized bedrooms, a full bathroom plus an extra living room currently used as an office. 2nd floor covered deck balcony has views of the pool & golf course. The XL large utility room has room for an extra fridge, lots of cabinets & a sink. This home is a golfer’s & entertainer’s dream with lots of outdoor living space! New roof 2025, recently added radiant barrier, insulation & duct work. Beautiful landscape, well maintained & ready for a new family!
Property Details
Price:
$649,000
MLS #:
21046839
Status:
Active Under Contract
Beds:
4
Baths:
3.1
Type:
Single Family
Subtype:
Single Family Residence
Subdivision:
Oakmont Estates 2
Listed Date:
Aug 30, 2025
Finished Sq Ft:
3,668
Lot Size:
14,636 sqft / 0.34 acres (approx)
Year Built:
1987
Schools
School District:
Denton ISD
Elementary School:
Hawk
Middle School:
Crownover
High School:
Guyer
Interior
Bathrooms Full
3
Bathrooms Half
1
Cooling
Ceiling Fan(s), Central Air, Electric
Fireplace Features
Family Room, Gas, Gas Starter, Living Room
Fireplaces Total
2
Flooring
Carpet, Ceramic Tile, Wood
Heating
Central, Gas Jets
Interior Features
Built-in Features, Chandelier, Decorative Lighting, Eat-in Kitchen, Granite Counters, High Speed Internet Available, Kitchen Island, Pantry, Vaulted Ceiling(s), Walk- In Closet(s)
Number Of Living Areas
3
Exterior
Community Features
Community Pool, Golf, Pickle Ball Court, Pool, Restaurant, Tennis Court(s)
Construction Materials
Brick
Exterior Features
Balcony, Covered Patio/ Porch
Fencing
Back Yard, Wrought Iron
Garage Length
27
Garage Spaces
2
Garage Width
24
Lot Size Area
0.3360
Pool Features
Diving Board, Gunite, In Ground
Financial

See this Listing
Aaron a full-service broker serving the Northern DFW Metroplex. Aaron has two decades of experience in the real estate industry working with buyers, sellers and renters.
More About AaronMortgage Calculator
Similar Listings Nearby
Community
- Address1736 Timber Ridge Circle Corinth TX
- SubdivisionOakmont Estates 2
- CityCorinth
- CountyDenton
- Zip Code76210
Subdivisions in Corinth
- A0508A WM GARRISON, TR 9B
- Amherst Add
- AMHERST ADDITION
- ASHFORD PARK
- Braemont at Oakmont
- Braewood At Oakmont
- Briar Glen
- BRIARWOOD
- Canyon Lake Ranch
- Corinth Amity Village
- Corinth Farms 2
- Corinth Farms 5
- Corinthian Oaks
- Corinthian Palisades Sec One
- Corinthian Palisades Sec Two
- Creek Side Add
- Crosspointe
- Cypress Point Estate Ph III
- Cypress Point Estate Ph IV
- Cypress Point Estate Ph V
- Cypress Point Estate Ph VI
- Cypress Point Estate Sec 02
- Cypress Point Estate Sec II
- Cypress Point Estates Ph 1
- Eagle Pass At Oakmont
- Fairview
- Fairview Meadows Ph 1
- Fairview Meadows Ph 2
- Fairview Sub
- Fairview Sub Ph 2
- Fairview Sub Ph 2d
- Fairview West Ph 1
- Fairview West Ph 2
- Fairview West Ph 3
- Fairview West Ph 4
- Fairview West Ph 5
- Fairway Estates
- Fairway Vista
- Forest Hill
- Forestwood 1
- J Baker
- Jackson Ranch Corinth City
- Jm Walton
- Kensington Estate Ph I
- Kensington Estate Ph II
- Kensington Estate Ph III
- Lake Bluff Estates Ph 1
- Lake Sharon Estates Ph II
- Lake Sharon Ph III
- Larkspur At Oakmont Ph 2
- Long Lake Ph I
- Meadow Oaks Ph I
- Meadow Oaks Ph II
- Northwood Add Corinth
- Oak Springs Ranch
- Oakmont Estates 1
- Oakmont Estates 2
- Oakmont Estates 3
- Oakmont II Sec III
- Oaks Tower Rdg
- Pinnell Sub
- Post Oak Crossing
- Post Oak Crossing Ph B
- Post Oak Crossing Ph C
- Provence
- Terrace Oaks Ph One
- The Bluffs At Pinnell Pointe
- The Knoll At Oakmont Ph 1a
- The Knoll At Oakmont Ph 1c
- The Knoll At Oakmont Ph 2
- The Parks Of Corinth
- The Woods At Oakmont Ph 2
- Thousand Oaks Ph IV
- Timber Ridge
- Valencia
- Villas At The Fairway
- Walton Rdg
- Walton Ridge
- Windsor Ridge At Oakmont Ph II
- Winston Add
- WM GARRISON
Market Summary
Current real estate data for Single Family in Corinth as of Sep 09, 2025
163
Single Family Listed
76
Avg DOM
199
Avg $ / SqFt
$549,428
Avg List Price
Property Summary
- Located in the Oakmont Estates 2 subdivision, 1736 Timber Ridge Circle Corinth TX is a Single Family for sale in Corinth, TX, 76210. It is listed for $649,000 and features 4 beds, 3 baths, and has approximately 3,668 square feet of living space, and was originally constructed in 1987. The current price per square foot is $177. The average price per square foot for Single Family listings in Corinth is $199. The average listing price for Single Family in Corinth is $549,428. To schedule a showing of MLS#21046839 at 1736 Timber Ridge Circle in Corinth, TX, contact your Aaron Layman Properties agent at 940-209-2100.

1736 Timber Ridge Circle
Corinth, TX





