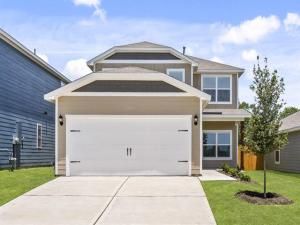Location
Welcome home to the Piper floor plan, featuring four bedrooms and two and a half bathrooms. The upgraded kitchen, cozy breakfast space and open dining area provide the perfect settings for shared meals with loved ones, from intimate mornings to lively gatherings. The spacious living room, adorned with large windows, creates a light and airy atmosphere for spending time with family and friends. The upstairs loft offers versatile space for an at-home office, exercise area or entertainment room, inviting creativity and personalization. With ample storage throughout, the Piper plan balances comfort, style and functionality, fostering togetherness while offering areas for privacy.
Property Details
Price:
$2,400
MLS #:
20953135
Status:
Pending
Beds:
4
Baths:
2.1
Type:
Rental
Subtype:
Single Family Residence
Subdivision:
Kingsborough
Listed Date:
May 30, 2025
Finished Sq Ft:
1,841
Lot Size:
4,356 sqft / 0.10 acres (approx)
Year Built:
2025
GarageNew Construction – IncompleteKingsboroughCrandall IsdBarbara WalkerCrandallYesCallCats OkDogs Ok
Schools
School District:
Crandall ISD
Elementary School:
Barbara Walker
High School:
Crandall
Interior
Bathrooms Full
2
Bathrooms Half
1
Cooling
Ceiling Fan(s), Central Air, Electric
Flooring
Carpet, Luxury Vinyl Plank
Heating
Central, Natural Gas
Interior Features
Cable T V Available, Granite Counters, High Speed Internet Available, Open Floorplan, Pantry, Walk- In Closet(s)
Number Of Living Areas
1
Exterior
Community Features
Jogging Path/ Bike Path, Other
Construction Materials
Siding
Exterior Features
Garden(s), Private Yard
Fencing
Back Yard, Gate, High Fence, Privacy, Wood
Garage Length
20
Garage Spaces
2
Garage Width
19
Lot Size Area
4200.0000
Financial

See this Listing
Aaron a full-service broker serving the Northern DFW Metroplex. Aaron has two decades of experience in the real estate industry working with buyers, sellers and renters.
More About AaronMortgage Calculator
Similar Listings Nearby
Community
- Address1438 Reiner Drive Crandall TX
- SubdivisionKingsborough
- CityCrandall
- CountyKaufman
- Zip Code75125
Subdivisions in Crandall
- .
- 55599
- A-313
- A0313
- Arbors at Eastland
- Cartwright Ranch
- Cartwright Ranch Ph 1
- Crandall Original 1
- Crandall Original 2
- Creekview Estates
- D WILKERSON
- D Wilkerson Surv Abs #566
- Dallas East Estates
- David Wilkerson
- Eastland
- Eastland Ph 1a
- Eastland Ph 1c
- Eastland Ph 2a
- Gilleland
- Godfrey-May-Holly
- Golfing Green Estates
- GW Damron
- Heartland
- Heartland 50\’S
- Heartland 50s
- Heartland 60\’S
- Heartland 60S
- Heartland Classic 60
- Heartland Classic 70
- Heartland Elements
- Heartland Lonestar
- Heartland Ph 17
- Heartland Ph 19
- Heartland Ph 20
- Heartland Ph 21
- Heartland Ph 23
- Heartland Signature
- Heartland Townhomes
- Highbridge Ph 1
- Highbridge Ph 2
- Highbridge Ph 3
- Highbridge Ph 4
- Highbridge Ph 5
- Highbridge Phase 4
- J BOWLIN, TRACT 15.00
- Kingsborough
- Maxwell Add
- Meadow Creek Add
- Murphy
- River Rdg North Ph 1
- River Rdg Ph 2b
- River Ridge
- River Ridge Add
- River Ridge Add Ph 1
- S Gilleland
- Skyline Acres-Unrec
- Trinity Meadow
- Trinity Meadows Ph 1
- Trinity Meadows Ph 2
- Trinity Meadows Ph 3 & 4
- Wildcat Ranch
- Wildcat Ranch – PH 1A
- Wildcat Ranch Ph 1a
- Wildcat Ranch Ph 1b
- Wildcat Ranch Ph 2
- Wildcat Ranch Ph 3
- Wildcat Ranch Ph 4
- Wildcat Ranch-Ph 1a
- Willow Lakes Estates 4
- Willowlake Ranch Estates 2
- Wynchase Crossing 1 & 2
- XXXX
- Z Richardson
MODAL-TITLE
LIGHTBOX-IMAGES
NOTIFY-MSG
Market Summary
Property Summary
- Located in the Kingsborough subdivision, 1438 Reiner Drive Crandall TX is a Rental for sale in Crandall, TX, 75125. It is listed for $2,400 To schedule a showing of MLS#20953135 at 1438 Reiner Drive in Crandall, TX, contact your Aaron Layman Properties agent at 940-209-2100.
MODAL-TITLE
LIGHTBOX-IMAGES
NOTIFY-MSG

1438 Reiner Drive
Crandall, TX
MODAL-TITLE
LIGHTBOX-IMAGES
NOTIFY-MSG





