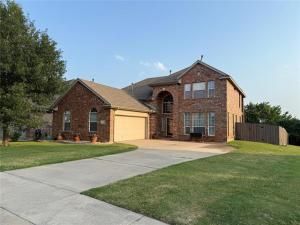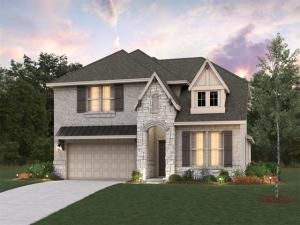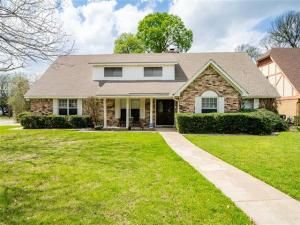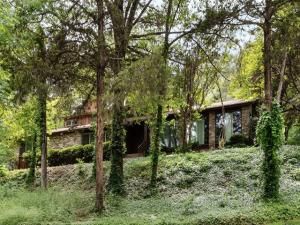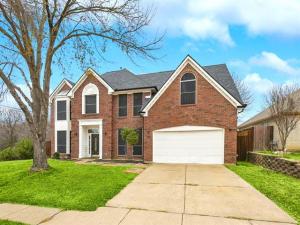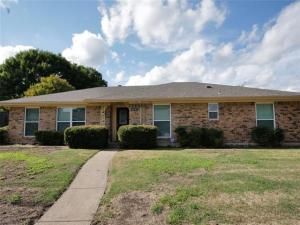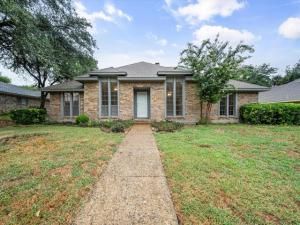Location
Unique home tucked away in a peaceful cul-de-sac, adjacent to green space perfect for picnics and outdoor
play, in the highly desirable Summit Parc subdivision. This spacious 4-bedroom, 2.5-bathroom home offers
plenty of space for a growing family as well as incredible views of the wooded preserve.This home boasts a
remodeled kitchen with granite countertops, SS appliances, and a tiled backsplash. The Foyer and Living
room have hardwood floors and a gas fireplace. The thoughtfully designed floorpan features a large primary
suite on the main level, complete with ensuite bathroom that includes double vanities, a garden tub, and
separate shower connecting to a spacious closet. Upstairs, there are three bedrooms, a full bathroom, a
spacious living room connecting to a balcony that is perfect for enjoying remarkable sunset views. The
neighborhood features a community pool and playground and is conveniently located near major highways,
shopping, dinning, and outdoor adventures at Cedar Hill State Park, Cedar Ridge Nature Preserve, and
DORBA bike trails.
play, in the highly desirable Summit Parc subdivision. This spacious 4-bedroom, 2.5-bathroom home offers
plenty of space for a growing family as well as incredible views of the wooded preserve.This home boasts a
remodeled kitchen with granite countertops, SS appliances, and a tiled backsplash. The Foyer and Living
room have hardwood floors and a gas fireplace. The thoughtfully designed floorpan features a large primary
suite on the main level, complete with ensuite bathroom that includes double vanities, a garden tub, and
separate shower connecting to a spacious closet. Upstairs, there are three bedrooms, a full bathroom, a
spacious living room connecting to a balcony that is perfect for enjoying remarkable sunset views. The
neighborhood features a community pool and playground and is conveniently located near major highways,
shopping, dinning, and outdoor adventures at Cedar Hill State Park, Cedar Ridge Nature Preserve, and
DORBA bike trails.
Property Details
Price:
$420,000
MLS #:
20968505
Status:
Active
Beds:
4
Baths:
2.1
Address:
8724 Granville Drive
Type:
Single Family
Subtype:
Single Family Residence
Subdivision:
Summit Parc Ph 03
City:
Dallas
Listed Date:
Jun 13, 2025
State:
TX
Finished Sq Ft:
2,908
ZIP:
75249
Lot Size:
7,448 sqft / 0.17 acres (approx)
Year Built:
2004
Schools
School District:
Duncanville ISD
Elementary School:
Hyman
Middle School:
Byrd
High School:
Duncanville
Interior
Bathrooms Full
2
Bathrooms Half
1
Cooling
Ceiling Fan(s), Central Air, Electric
Fireplace Features
Gas, Gas Logs
Fireplaces Total
1
Flooring
Carpet, Tile, Wood
Heating
Central, Natural Gas
Interior Features
Cable T V Available, Decorative Lighting, Double Vanity, Eat-in Kitchen, Granite Counters, High Speed Internet Available, Kitchen Island, Pantry, Walk- In Closet(s)
Number Of Living Areas
2
Exterior
Community Features
Community Pool, Playground
Construction Materials
Brick
Exterior Features
Balcony, Covered Patio/ Porch
Fencing
Wood, Wrought Iron
Garage Length
20
Garage Spaces
2
Garage Width
20
Lot Size Area
0.1710
Financial

See this Listing
Aaron a full-service broker serving the Northern DFW Metroplex. Aaron has two decades of experience in the real estate industry working with buyers, sellers and renters.
More About AaronMortgage Calculator
Similar Listings Nearby
- 7107 Mullein Lane
Midlothian, TX$539,990
1.94 miles away
- 1216 Los Altos Lane
Duncanville, TX$469,000
0.86 miles away
- 947 Rock Canyon Drive
Duncanville, TX$460,000
1.90 miles away
- 8226 Fox Creek Trail
Dallas, TX$459,000
1.04 miles away
- 919 Green Hills Road
Duncanville, TX$450,000
1.28 miles away
- 1211 Bow Creek Drive
Duncanville, TX$445,000
1.88 miles away
- 6204 Parkstone Way
Dallas, TX$438,500
1.10 miles away
- 1047 Quail Run
Duncanville, TX$415,000
1.21 miles away
- 1015 Lansdale Drive
Duncanville, TX$405,000
1.38 miles away

8724 Granville Drive
Dallas, TX
LIGHTBOX-IMAGES




