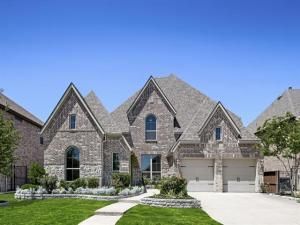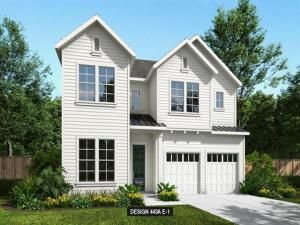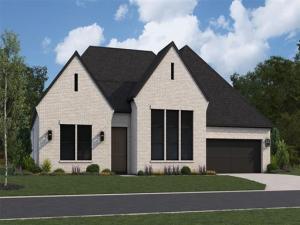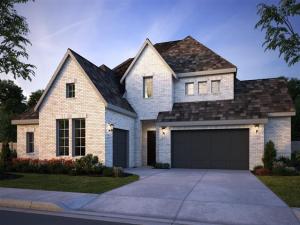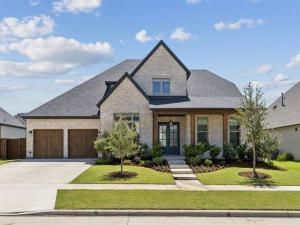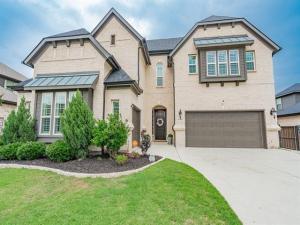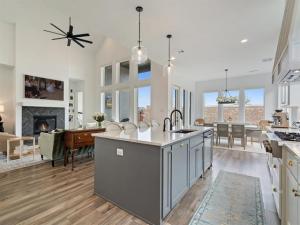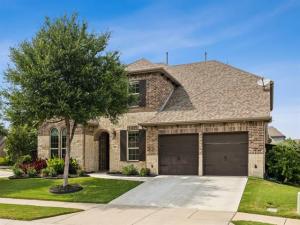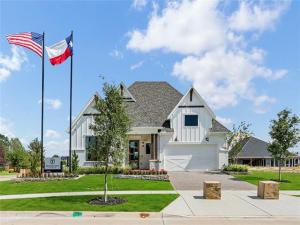Location
Located in Frisco’s sought-after Hollyhock community—just moments from the new PGA Headquarters and championship golf courses—this exceptional Perry Home offers refined design, thoughtful upgrades &' the ultimate in lifestyle living.
This 4-bed, 4.5-bath beauty includes a 3-car garage &' elegant curb appeal with a mahogany front door &' private front courtyard. Inside, rich hardwood floors flow throughout the main level, including a dedicated office with French doors, a downstairs guest suite &' serene primary retreat.
At the heart of the home, a dramatic 10.5-foot Italian porcelain waterfall island anchors a chef’s dream kitchen complete with:
-Dual built-in ovens
-Oversized 30-inch deep black granite sink
-Smart-touch faucet &' ultra-quiet industrial disposal
-Carrera marble backsplash with brass inlay
-Bold black marbled granite countertops (2-inch edge)
-Designer pendant lighting
The two-story living room features a wall of windows &' an impressive fireplace. A media room (pre-wired for surround sound) &' upstairs game room offer space for movie nights &' play. Every bedroom has its own ensuite bath, updated with sliding glass enclosures, floor-to-ceiling tilework &' custom mirrors. Additional upgrades include plantation shutters, upgraded carpet with waterproof padding, Nest thermostat, Google Home doorbell &' high-speed Cat6 wiring.
Outside, enjoy a covered patio, freshly stained privacy fence &' professionally hardscaped landscaping in both the front &' back yard. The garage is wired for EV charging (230V-60A) and the home features a new roof &' gutters.
But the lifestyle goes far beyond the front door—Hollyhock is known for its vibrant calendar of community events, neighbor-friendly vibe &' front yard maintenance included in the HOA. It’s easy living at its best—steps from PGA, top-rated Frisco ISD schools, and the rapidly developing Fields corridor.
Info herein deemed reliable, but not guaranteed. Agents and buyers to verify all data.
This 4-bed, 4.5-bath beauty includes a 3-car garage &' elegant curb appeal with a mahogany front door &' private front courtyard. Inside, rich hardwood floors flow throughout the main level, including a dedicated office with French doors, a downstairs guest suite &' serene primary retreat.
At the heart of the home, a dramatic 10.5-foot Italian porcelain waterfall island anchors a chef’s dream kitchen complete with:
-Dual built-in ovens
-Oversized 30-inch deep black granite sink
-Smart-touch faucet &' ultra-quiet industrial disposal
-Carrera marble backsplash with brass inlay
-Bold black marbled granite countertops (2-inch edge)
-Designer pendant lighting
The two-story living room features a wall of windows &' an impressive fireplace. A media room (pre-wired for surround sound) &' upstairs game room offer space for movie nights &' play. Every bedroom has its own ensuite bath, updated with sliding glass enclosures, floor-to-ceiling tilework &' custom mirrors. Additional upgrades include plantation shutters, upgraded carpet with waterproof padding, Nest thermostat, Google Home doorbell &' high-speed Cat6 wiring.
Outside, enjoy a covered patio, freshly stained privacy fence &' professionally hardscaped landscaping in both the front &' back yard. The garage is wired for EV charging (230V-60A) and the home features a new roof &' gutters.
But the lifestyle goes far beyond the front door—Hollyhock is known for its vibrant calendar of community events, neighbor-friendly vibe &' front yard maintenance included in the HOA. It’s easy living at its best—steps from PGA, top-rated Frisco ISD schools, and the rapidly developing Fields corridor.
Info herein deemed reliable, but not guaranteed. Agents and buyers to verify all data.
Property Details
Price:
$989,000
MLS #:
20995843
Status:
Active
Beds:
4
Baths:
4.1
Address:
2264 Savannah Oak Road
Type:
Single Family
Subtype:
Single Family Residence
Subdivision:
Hollyhock Ph 1b & 1c
City:
Frisco
Listed Date:
Jul 11, 2025
State:
TX
Finished Sq Ft:
3,465
ZIP:
75033
Lot Size:
8,755 sqft / 0.20 acres (approx)
Year Built:
2019
Schools
School District:
Frisco ISD
Elementary School:
Minett
Middle School:
Wilkinson
High School:
Panther Creek
Interior
Bathrooms Full
4
Bathrooms Half
1
Fireplace Features
Decorative, Family Room, Gas, Gas Logs, Living Room
Fireplaces Total
1
Flooring
Carpet, Ceramic Tile, Engineered Wood, Tile
Interior Features
Built-in Features, Chandelier, Decorative Lighting, Double Vanity, Flat Screen Wiring, High Speed Internet Available, Kitchen Island, Open Floorplan, Pantry, Sound System Wiring, Vaulted Ceiling(s), Walk- In Closet(s), Wired for Data
Number Of Living Areas
2
Exterior
Community Features
Club House, Community Pool, Community Sprinkler, Curbs, Fitness Center, Greenbelt, Park, Playground, Pool, Sidewalks
Construction Materials
Brick, Rock/ Stone, Wood
Exterior Features
Covered Patio/ Porch, Rain Gutters, Lighting, Private Yard
Fencing
Back Yard, Fenced, Privacy, Wood, Wrought Iron
Garage Spaces
3
Lot Size Area
0.2010
Financial

See this Listing
Aaron a full-service broker serving the Northern DFW Metroplex. Aaron has two decades of experience in the real estate industry working with buyers, sellers and renters.
More About AaronMortgage Calculator
Similar Listings Nearby
- 3720 Connie Lane
Frisco, TX$1,250,900
1.69 miles away
- 4770 Zelder Street
Prosper, TX$1,234,900
1.49 miles away
- 4730 Old Red Lane
Prosper, TX$1,222,847
1.74 miles away
- 4141 Splitrock Drive
Prosper, TX$1,200,000
1.45 miles away
- 3791 Lockhart Drive
Prosper, TX$1,200,000
1.82 miles away
- 4541 Walnut Grove Lane
Prosper, TX$1,179,000
1.72 miles away
- 15704 Cherry Blossom Road
Frisco, TX$1,155,000
0.64 miles away
- 3340 Cabin Crest Place
Frisco, TX$1,150,000
1.99 miles away
- 15505 City Garden Lane
Prosper, TX$1,150,000
1.55 miles away
- 4701 Belo
Prosper, TX$1,149,900
1.52 miles away

2264 Savannah Oak Road
Frisco, TX
LIGHTBOX-IMAGES




