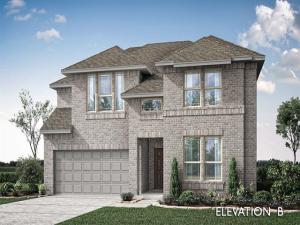Location
*No closing costs, rate buydown, and 101.5% financing options, plus a Quick Move-In Package!* NEVER LIVED IN NEW HOME! READY August 2025! The Violet IV is a contemporary floor plan that offers 5 bedrooms and 4 baths—with the bathrooms either directly connected or right outside the bedrooms—along with a Media Room, Game Room, and a Covered Back Patio for seamless indoor-outdoor living. A bricked front porch welcomes you into a wide foyer with an 8'' Front Door, where tall ceilings and elegant Wood Laminate floors set the tone for the stylish interior. The open-concept Family and Kitchen area features a two-story overlook from the Game Room above and is anchored by a striking Ledge Stone-to-Ceiling Fireplace with a Modern Box Mantel, while a second Stone-to-Ceiling Fireplace with a cedar mantel adds warmth and charm elsewhere in the home. The Deluxe Kitchen is a true showstopper with Double Ovens, an all-gas 5-burner cooktop, Quartz countertops, and a coordinating Quartz and Granite mix throughout the home. It also includes built-in stainless steel appliances, a sleek Delta Contemporary potfiller, upgraded cabinetry with pot and pan drawers, 3 pendant lights above the island, and a walk-in pantry for generous storage. Additional upgrades include exterior lighting with 4x uplights on the front elevation, vaulted ceilings that enhance the home''s airy feel, and a Mud Room thoughtfully placed off the garage. The staircase features eye-catching 31A Modern Style Balusters Railing, while the enclosed Media Room is elevated with a platform, step, and double doors for a true theater experience. Tucked on an interior lot, this home also includes a tankless water heater and other thoughtful details throughout. Come visit Bloomfield at Hampton Park today!
Property Details
Price:
$514,990
MLS #:
20989896
Status:
Active
Beds:
5
Baths:
4
Type:
Single Family
Subtype:
Single Family Residence
Subdivision:
Hampton Park
Listed Date:
Jul 3, 2025
Finished Sq Ft:
2,849
Lot Size:
9,148 sqft / 0.21 acres (approx)
Year Built:
2025
Schools
School District:
Red Oak ISD
Elementary School:
Shields
Middle School:
Red Oak
High School:
Red Oak
Interior
Bathrooms Full
4
Cooling
Ceiling Fan(s), Central Air, Electric, Zoned
Fireplace Features
Family Room, Gas Logs, Gas Starter, Stone
Fireplaces Total
1
Flooring
Carpet, Laminate, Tile, Wood
Heating
Central, Fireplace(s), Natural Gas, Zoned
Interior Features
Built-in Features, Cable T V Available, Decorative Lighting, Double Vanity, Eat-in Kitchen, Granite Counters, High Speed Internet Available, Kitchen Island, Open Floorplan, Pantry, Vaulted Ceiling(s), Walk- In Closet(s)
Number Of Living Areas
3
Exterior
Community Features
Greenbelt, Park, Playground
Construction Materials
Brick
Exterior Features
Covered Patio/ Porch, Lighting, Private Yard
Fencing
Back Yard, Fenced, Wood
Garage Length
20
Garage Spaces
2
Garage Width
25
Lot Size Area
9000.0000
Lot Size Dimensions
71.1×126.5
Vegetation
Grassed
Financial

See this Listing
Aaron a full-service broker serving the Northern DFW Metroplex. Aaron has two decades of experience in the real estate industry working with buyers, sellers and renters.
More About AaronMortgage Calculator
Similar Listings Nearby
Community
- Address120 Claywood Drive Glenn Heights TX
- SubdivisionHampton Park
- CityGlenn Heights
- CountyEllis
- Zip Code75154
Subdivisions in Glenn Heights
- Bear Creek Meadows
- Bear Creek Plaza Addition
- Bear Crk Mdws
- Beaver Creek Estates
- Cinnamon Spgs I
- Cinnamon Springs
- Cinnamon Springs I
- Dynasty
- ELISHA CHAMBERS
- Gateway Estates
- Gateway Place
- Glenn Cove Estates
- Hampton Park
- Hampton Park Estates
- Hampton Park Ph 1
- Heritage Heights
- Heritage Heights Ph 03a
- Heritage Heights Ph B
- Heritage Heights Sec 02
- Hollywood Add
- Hollywood Add #2 .2409 AC
- JOHN LEWIS
- Kingston Mdws Ph 3b
- Kingston Mdws Ph 4
- Kingston Meadows Ph 1a
- Kingston Meadows Ph 2a
- Lindell Estates
- Magnolia Farms Add
- Magnolia Mdw Ph 1
- Magnolia Mdws Ph 2
- Magnolia Mdws Ph 3
- Magnolia Mdws Ph 4
- Magnolia Meadows Ph1.15AC
- Maplewood
- Maplewood Ph 2a
- Meadow Creek Estates
- Meadow Spgs
- Meadow Spgs Ph 2
- Meadow Springs
- Mesa Ph 03
- Mesa Ph 04 Rep
- Mesa Ph 05
- Mesa Ph III
- Mesa PH5 Sec2
- Morgan Heights
- Newton C Laughlin
- Russell Heights Add Ph 2
- SAMUEL CLARK ABST 249 PG 745
- Stone Creek
- Stone Creek Ph I
- Stone Creek PH1
- Stone Crk Ph 3a
- stonecreek
- Sunrise Meadow Ph I
- Sunrise Meadows Ph III
- The Villages At Charleston
- The Villages at Charleston Classic Series
- Top Hill Farms
- Top of the Hill Farms
- Villages Charleston Ph 3
- Villages Charleston Ph1
- Villages Charleston-Ph 1
- Villages of Charleston Ph 2
LIGHTBOX-IMAGES
NOTIFY-MSG
Market Summary
Current real estate data for Single Family in Glenn Heights as of Aug 02, 2025
114
Single Family Listed
90
Avg DOM
174
Avg $ / SqFt
$428,710
Avg List Price
Property Summary
- Located in the Hampton Park subdivision, 120 Claywood Drive Glenn Heights TX is a Single Family for sale in Glenn Heights, TX, 75154. It is listed for $514,990 and features 5 beds, 4 baths, and has approximately 2,849 square feet of living space, and was originally constructed in 2025. The current price per square foot is $181. The average price per square foot for Single Family listings in Glenn Heights is $174. The average listing price for Single Family in Glenn Heights is $428,710. To schedule a showing of MLS#20989896 at 120 Claywood Drive in Glenn Heights, TX, contact your Aaron Layman Properties agent at 940-209-2100.
LIGHTBOX-IMAGES
NOTIFY-MSG

120 Claywood Drive
Glenn Heights, TX
LIGHTBOX-IMAGES
NOTIFY-MSG





