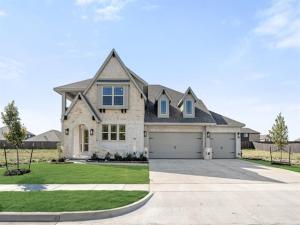Location
*3% Seller Credit + $10K YOUR WAY (use towards Rate, Closing Cost, or Upgrade Options)!* NEW! NEVER LIVED IN! The Magnolia III from Bloomfield Homes is where generous square footage meets show-stopping design, offering 6 bedrooms, 5 bathrooms, and a versatile layout made for real life. From the curb, its bricked front porch with upgraded coach and uplight package sets a refined tone, while inside, you’ll find a Deluxe Kitchen with a 5-burner cooktop, double ovens, white farmhouse sink, quartz counters, and pullout trash cabinet ready for serious cooking. Main floor living shines with 8'' interior doors, stunning tile floors, and an open-concept Family Room anchored by a wall of windows. Two bedrooms downstairs—including the private Primary with a spa-like bath—add flexibility for guests or multi-gen living. Upstairs, the home opens to a modern-style railing with a catwalk, a central Game Room, and a fully enclosed Media Room with double doors for optimal sound control. The second-floor In-Law Suite is a retreat of its own, with a dual-sink vanity, large shower, roomy closet, and private deck overlooking the backyard. Outdoor living is equally impressive with 4 covered spaces, a gas drop for grilling, an extended patio, and a balcony—perfect for entertaining or quiet evenings. With a 3-car garage, fiberglass garage service door, tankless water heater, and thoughtful storage throughout, the Magnolia III blends upscale finishes with functional comfort in a way that’s move-in ready from day one. Bloomfield at Hampton Park is open daily—come see this one in person before it’s gone!
Property Details
Price:
$607,990
MLS #:
21031432
Status:
Active
Beds:
6
Baths:
5
Type:
Single Family
Subtype:
Single Family Residence
Subdivision:
Hampton Park
Listed Date:
Aug 14, 2025
Finished Sq Ft:
3,759
Lot Size:
9,000 sqft / 0.21 acres (approx)
Year Built:
2025
Schools
School District:
Red Oak ISD
Elementary School:
Shields
Middle School:
Dr. Joy Shaw
High School:
Red Oak
Interior
Bathrooms Full
5
Cooling
Ceiling Fan(s), Central Air, Electric, Zoned
Flooring
Carpet, Tile
Heating
Central, Natural Gas, Zoned
Interior Features
Built-in Features, Cable TV Available, Decorative Lighting, Double Vanity, Eat-in Kitchen, High Speed Internet Available, Kitchen Island, Open Floorplan, Pantry, Walk- In Closet(s)
Number Of Living Areas
2
Exterior
Community Features
Greenbelt, Park, Playground
Construction Materials
Brick, Rock/Stone
Exterior Features
Balcony, Covered Patio/Porch, Lighting, Private Yard
Fencing
Back Yard, Fenced, Wood
Garage Length
20
Garage Spaces
3
Garage Width
30
Lot Size Area
9000.0000
Lot Size Dimensions
65×138.46
Vegetation
Grassed
Financial

See this Listing
Aaron a full-service broker serving the Northern DFW Metroplex. Aaron has two decades of experience in the real estate industry working with buyers, sellers and renters.
More About AaronMortgage Calculator
Similar Listings Nearby
Community
- Address140 Rosewood Drive Glenn Heights TX
- SubdivisionHampton Park
- CityGlenn Heights
- CountyEllis
- Zip Code75154
Subdivisions in Glenn Heights
- Bear Creek Meadows
- Bear Creek Plaza Addition
- Bear Crk Mdws
- Beaver Creek Estates
- Cinnamon Spgs I
- Cinnamon Springs
- Cinnamon Springs I
- Dynasty
- ELISHA CHAMBERS
- Gateway Estates
- Gateway Place
- Glenn Cove Estates
- Hampton Park
- Hampton Park Estates
- Hampton Park Ph 1
- Heritage Heights
- Heritage Heights Ph 03a
- Heritage Heights Ph B
- Heritage Heights Sec 02
- Hollywood Add
- Hollywood Add #2 .2409 AC
- JOHN LEWIS
- Kingston Mdws Ph 3b
- Kingston Mdws Ph 4
- Kingston Meadows Ph 1a
- Kingston Meadows Ph 2a
- Lindell Estates
- Magnolia Farms Add
- Magnolia Mdw Ph 1
- Magnolia Mdws Ph 2
- Magnolia Mdws Ph 3
- Magnolia Mdws Ph 4
- Magnolia Meadows Ph1.15AC
- Maplewood
- Maplewood Ph 2a
- Meadow Creek Estates
- Meadow Spgs
- Meadow Spgs Ph 2
- Meadow Springs
- Mesa Ph 03
- Mesa Ph 04 Rep
- Mesa Ph 05
- Mesa Ph III
- Mesa PH5 Sec2
- Morgan Heights
- Newton C Laughlin
- Russell Heights Add Ph 2
- SAMUEL CLARK ABST 249 PG 745
- Stone Creek
- Stone Creek Ph I
- Stone Creek PH1
- Stone Crk Ph 3a
- stonecreek
- Sunrise Meadow Ph I
- Sunrise Meadows Ph III
- The Villages At Charleston
- The Villages at Charleston Classic Series
- Top Hill Farms
- Top of the Hill Farms
- Villages Charleston Ph 3
- Villages Charleston Ph1
- Villages Charleston-Ph 1
- Villages of Charleston Ph 2
Market Summary
Current real estate data for Single Family in Glenn Heights as of Oct 31, 2025
100
Single Family Listed
119
Avg DOM
170
Avg $ / SqFt
$420,122
Avg List Price
Property Summary
- Located in the Hampton Park subdivision, 140 Rosewood Drive Glenn Heights TX is a Single Family for sale in Glenn Heights, TX, 75154. It is listed for $607,990 and features 6 beds, 5 baths, and has approximately 3,759 square feet of living space, and was originally constructed in 2025. The current price per square foot is $162. The average price per square foot for Single Family listings in Glenn Heights is $170. The average listing price for Single Family in Glenn Heights is $420,122. To schedule a showing of MLS#21031432 at 140 Rosewood Drive in Glenn Heights, TX, contact your Aaron Layman Properties agent at 940-209-2100.

140 Rosewood Drive
Glenn Heights, TX





