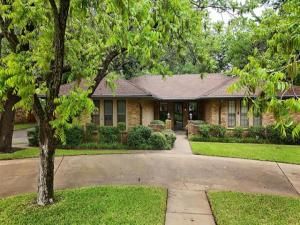Location
Move-In Ready 3-Bed, 2-Bath Near Woodland School – Mature Trees &' Updates!
This inviting home combines comfort, style, and location in a quiet neighborhood.
Highlights:
• Spacious living room with vaulted tray ceiling and fireplace
• Open-concept living, dining, and kitchen areas
• Private primary suite with attached bath
• Two additional bedrooms with hall bath featuring jetted tub
• Tile flooring, updated lighting, and ceiling fans
• Utility room with garage access and built-in storage
• Enclosed sunroom overlooking landscaped backyard with sprinkler system and new gutter system
• Oversized two-car garage with automatic opener
Minutes from Woodland School, shopping, and town amenities — the perfect balance of comfort and convenience!
This inviting home combines comfort, style, and location in a quiet neighborhood.
Highlights:
• Spacious living room with vaulted tray ceiling and fireplace
• Open-concept living, dining, and kitchen areas
• Private primary suite with attached bath
• Two additional bedrooms with hall bath featuring jetted tub
• Tile flooring, updated lighting, and ceiling fans
• Utility room with garage access and built-in storage
• Enclosed sunroom overlooking landscaped backyard with sprinkler system and new gutter system
• Oversized two-car garage with automatic opener
Minutes from Woodland School, shopping, and town amenities — the perfect balance of comfort and convenience!
Property Details
Price:
$369,500
MLS #:
20899486
Status:
Active
Beds:
3
Baths:
2
Type:
Single Family
Subtype:
Single Family Residence
Subdivision:
Rollings Rollings Hills Estates S
Listed Date:
May 8, 2025
Finished Sq Ft:
1,859
Lot Size:
15,681 sqft / 0.36 acres (approx)
Year Built:
1983
Schools
School District:
Graham ISD
Elementary School:
Graham
High School:
Graham
Interior
Bathrooms Full
2
Cooling
Ceiling Fan(s), Central Air, Electric
Fireplace Features
Glass Doors, Living Room, Raised Hearth, Wood Burning
Fireplaces Total
1
Flooring
Carpet, Ceramic Tile
Heating
Central, Fireplace(s)
Interior Features
Cable TV Available, Decorative Lighting, Eat-in Kitchen, Flat Screen Wiring, Granite Counters, High Speed Internet Available, Natural Woodwork, Paneling, Vaulted Ceiling(s), Walk- In Closet(s)
Number Of Living Areas
2
Exterior
Construction Materials
Brick, Wood
Exterior Features
Rain Gutters
Fencing
Back Yard, Privacy, Wood
Garage Height
9
Garage Length
20
Garage Spaces
2
Garage Width
23
Lot Size Area
0.3600
Vegetation
Grassed
Financial

See this Listing
Aaron a full-service broker serving the Northern DFW Metroplex. Aaron has two decades of experience in the real estate industry working with buyers, sellers and renters.
More About AaronMortgage Calculator
Similar Listings Nearby
Community
- Address1305 Cliff Drive Graham TX
- SubdivisionRollings Rollings Hills Estates S
- CityGraham
- CountyYoung
- Zip Code76450
Subdivisions in Graham
- 00710
- 00970
- 01302
- 784113
- AB 420 TR 2-2 SPRR CO
- ABM Survey Abst 1370
- Abstract No 25
- Abstract #25
- ACRES: 0.232 AB 420 TR 2 SPRR CO LOT 50 0.232AC
- Airport Add
- Alta Vista Sub Sec II
- Bbb & C Rr Co
- Ben Hill
- Ben Hill-Graham
- Bishop Add
- Bishop Addition
- C P Heart
- Cencebaugh Estate
- Centeridge
- Central Graham
- Clearwater Point
- College Heights
- Crane
- Crestview Add
- Dudney
- East Park Addition
- East Shores of Lake Graham
- East Shores on Graham
- Eastside Lake Graham
- Fairway Mdws
- Fairway Meadows
- Graham
- Graham Airport
- Hb St Add
- Indian Trails
- Indian Trls Estates Add Sec 6
- Industrial East Park
- J Pointevent
- LAB
- Lake Campsite Lts
- Lake Graham
- Lakewood West
- M Dobbs
- Mabry Add
- McKinley Subdivison
- Morningside Add
- Mountain Top Estates
- no
- North East Shores – Lk Graham
- Oak Hills Acres
- Original
- Original graham
- Original-Graham
- OTG
- Pitcock
- Pitcock Add Sec 3
- Pitcock Addition
- Pk Lake
- R000044865
- Rolling Hills
- Rolling Hills 2nd Add
- Rolling Hills Add
- Rolling Hills Estates
- Rolling Hills Estates Add
- Rollings Rollings Hills Estates S
- S.E. Young Co.
- SE Young
- SE Young Co
- Shawnee Park
- South Graham
- South Ranch
- Southpark
- Spivey HIll
- STEPHENS
- Summitt Add
- Tanglewood
- Tanglewood Estates
- Tanglewood Estates Sec 3
- TBD
- TE&L
- TE&L 451, A-0658
- Te&L Co Surv 1980
- Terry, JW Graham 02189-02189
- Walmart Sub
- West Side
- YS2 S. E. YOUNG CO.
Market Summary
Current real estate data for Single Family in Graham as of Oct 06, 2025
77
Single Family Listed
120
Avg DOM
196
Avg $ / SqFt
$531,298
Avg List Price
Property Summary
- Located in the Rollings Rollings Hills Estates S subdivision, 1305 Cliff Drive Graham TX is a Single Family for sale in Graham, TX, 76450. It is listed for $369,500 and features 3 beds, 2 baths, and has approximately 1,859 square feet of living space, and was originally constructed in 1983. The current price per square foot is $199. The average price per square foot for Single Family listings in Graham is $196. The average listing price for Single Family in Graham is $531,298. To schedule a showing of MLS#20899486 at 1305 Cliff Drive in Graham, TX, contact your Aaron Layman Properties agent at 940-209-2100.

1305 Cliff Drive
Graham, TX





