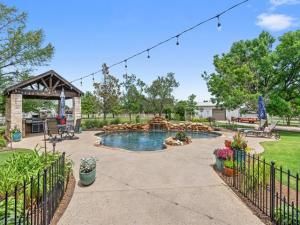Location
* Lonesome Dove Estates * Unparalleled elegance & luxury * One-and-a-half story *One acre, meticulously landscaped lot * Outdoor oasis * Sparkling in-ground salt water pool w-cascading waterfall *Built-in pergola for shade & al fresco dining * Covered patio for year-round entertaining * Fully equipped shop w-electricity, perfect for hobbies or storage * Gourmet chef’s kitchen * Custom 42-in cabinetry * Granite countertops * Butler’s & walk-in pantry * Open plan flows to grand living room w-soaring ceilings * Custom paint, showcasing sophisticated color palettes * Hand-selected finishes for timeless appeal * Thoughtful split-bedroom layout for ultimate privacy * Luxurious main en-suite, over-sized bedroom * Bath features dual vanities, jetted tub & walk-in shower *Secondary bedrooms include Jack-n-Jill bathroom w-private vanities * Generous walk-in closets * Bonus area in-between bedrooms: versatile space for home gym, playroom, additional office * Dining room * Private office w-glass French doors for inspired work-from-home days * Expansive upstairs gameroom: flexible retreat for entertainment, perfect for movie nights or gaming & versatile enough for home theater, office space, gym or playroom * Resort-style, luxury living at its finest * Lonesome Dove Estates… where luxury meets tranquility!
Property Details
Price:
$830,000
MLS #:
20933041
Status:
Active
Beds:
3
Baths:
3
Type:
Single Family
Subtype:
Single Family Residence
Subdivision:
Lonesome Dove Estates
Listed Date:
May 16, 2025
Finished Sq Ft:
3,300
Lot Size:
44,867 sqft / 1.03 acres (approx)
Year Built:
2002
Schools
School District:
Northwest ISD
Elementary School:
Haslet
Middle School:
CW Worthington
High School:
Eaton
Interior
Bathrooms Full
3
Cooling
Ceiling Fan(s), Central Air, Electric, E N E R G Y S T A R Qualified Equipment, Multi Units, Zoned
Fireplace Features
Glass Doors, Great Room, Raised Hearth, Stone, Wood Burning
Fireplaces Total
1
Flooring
Carpet, Ceramic Tile, Hardwood, Slate
Heating
Central, Electric, E N E R G Y S T A R Qualified Equipment, E N E R G Y S T A R/ A C C A R S I Qualified Installation, Fireplace(s), Heat Pump, Zoned
Interior Features
Cable T V Available, Chandelier, Decorative Lighting, Double Vanity, Eat-in Kitchen, Flat Screen Wiring, Granite Counters, High Speed Internet Available, Kitchen Island, Natural Woodwork, Open Floorplan, Pantry, Vaulted Ceiling(s), Walk- In Closet(s)
Number Of Living Areas
3
Exterior
Construction Materials
Brick, Rock/ Stone, Siding
Exterior Features
Covered Patio/ Porch, Garden(s), Lighting
Fencing
Back Yard, Gate, Vinyl, Wire
Garage Spaces
3
Lot Size Area
1.0300
Pool Features
Fenced, Gunite, In Ground, Outdoor Pool, Pool Sweep, Private, Pump, Salt Water, Waterfall
Vegetation
Grassed
Financial
Green Energy Efficient
H V A C, Roof

See this Listing
Aaron a full-service broker serving the Northern DFW Metroplex. Aaron has two decades of experience in the real estate industry working with buyers, sellers and renters.
More About AaronMortgage Calculator
Similar Listings Nearby
Community
- Address624 Lonesome Star Trail Haslet TX
- SubdivisionLonesome Dove Estates
- CityHaslet
- CountyTarrant
- Zip Code76052
Subdivisions in Haslet
- 3 AC Coleman Boyd survey abstract 212
- Ashmore Farms Add
- Aston Meadows Add
- Avondale Farms Add
- Avondale Ranch Add
- Bel Grand Estates
- Bishops R B Sub
- Blue Mound Estates
- Caraway Ph 1
- Caraway Ph 2
- Elizabeth Creek
- Elizabeth Creek Alpha Ranch
- ELIZABETH CREEK APLHA RANCH
- Elizabeth Creek at Alpha Ranch
- Elizabeth Crk
- Elizabeth Crk Alpha Ranch
- Emerald Park Add
- Foltz Add
- Haslet Elite Learning Center
- Haslet Heights
- Haslet Heights II
- Haslet Park Add
- Henry Robertson
- Highlands At Willow Spgs
- Hugh White Estates
- Idlewood Estates
- Lavois, B Survey
- LeTara
- Letara Ph 1
- Letara Ph Three
- Lexington Add
- Lonesome Dove Estates
- M E P & P RR CO SURVEY ABSTRACT 1136 TRACT 4B03
- Madero
- North Ridge Estates
- North Star
- Northglen Ph 1
- Northglen Ph 2
- Northstar
- NORTHSTAR PH 1 SEC 1
- Northstar Ph 1 Sec 1
- Northstar Ph 2 Sec 2
- Northstar Ph 3 Sec 2
- Northstar Ph One Sec One
- PLAN 4077 B L Stanley Cup II
- ROBERTSON, HENRY SURVEY
- Sendera Ranch
- Sendera Ranch East
- Songbird Add
- Songbird ADDN
- Sunshine Meadows Unrec
- Sweetgrass
- The Vines
- Van Zandt Farms
- Van Zandt Farms Fossil Creek
- Van Zandt Farms-Fossil Creek
- Vines
- WATERCRESS
- Watercress Ph 1
- Watercress Ph 2
- Watercress-Ph 01
- Watercress-Ph 1
- Watercress-Phase 1
- Watercress-Phase 2
- Wellington
- Wellington: 40ft. lots
- White Hugh Estates
- WILLOW RIDGE ESTATES
- Willow Spgs West Add
- Willow Springs
- Willow Springs Ranch
LIGHTBOX-IMAGES
NOTIFY-MSG
Market Summary
Current real estate data for Single Family in Haslet as of Jul 27, 2025
216
Single Family Listed
73
Avg DOM
213
Avg $ / SqFt
$612,980
Avg List Price
Property Summary
- Located in the Lonesome Dove Estates subdivision, 624 Lonesome Star Trail Haslet TX is a Single Family for sale in Haslet, TX, 76052. It is listed for $830,000 and features 3 beds, 3 baths, and has approximately 3,300 square feet of living space, and was originally constructed in 2002. The current price per square foot is $252. The average price per square foot for Single Family listings in Haslet is $213. The average listing price for Single Family in Haslet is $612,980. To schedule a showing of MLS#20933041 at 624 Lonesome Star Trail in Haslet, TX, contact your Aaron Layman Properties agent at 940-209-2100.
LIGHTBOX-IMAGES
NOTIFY-MSG

624 Lonesome Star Trail
Haslet, TX
LIGHTBOX-IMAGES
NOTIFY-MSG





