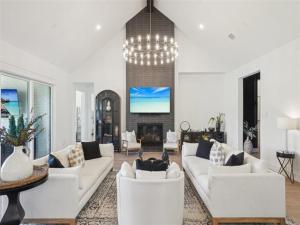Location
***$10,000 BUYER INCENTIVE*** Welcome to this stunning better-than-new home, nestled on a spacious 0.51-acre lot that offers the perfect blend of luxury, comfort, and thoughtful upgrades throughout. From the moment you step inside, you’ll be captivated by the upgraded mill work in the entryway, setting the tone for the elegant finishes that follow. Wide plank luxury flooring flows seamlessly throughout the living areas of the home, offering durability and style in every step. The open-concept living area is perfect for entertaining with soaring cathedral ceiling adorned with wood accent beams and the gas log fireplace with tile chase that extends all the way to the ceiling creates such a statement! Head out the double sliders to a beautifully designed backyard retreat. Enjoy year-round outdoor living under the covered patio featuring a built-in grill-ideal for summer barbecues or cozy evenings at home. With plenty of space in for a pool, your backyard Oasis is just a dream away. At the heart of the home is the chef-inspired kitchen, showcasing an oversized island, built-in refrigerator, cabinetry that extends to the ceiling, quartz counters and a premium 48in gas range. Complemented by high-end Café appliances, this kitchen is a true showstopper. The primary suite is a private sanctuary, complete with dual walk-in closets and a spa-like ensuite bath complete with walk-in shower with dual heads, freestanding tub and separate vanities. Need to work from home? A dedicated office provides the perfect quiet space, separate from the main living areas and ideal for productivity or a creative studio. Designer lighting throughout the home adds a touch of modern sophistication, enhancing every space with warmth and character. Every detail has been meticulously selected to create a home that is stylish, functional, and ready for you to move in and enjoy. Don’t miss your chance to own this exceptional property where luxury meets everyday living.
Property Details
Price:
$899,000
MLS #:
20913004
Status:
Active
Beds:
4
Baths:
3.1
Type:
Single Family
Subtype:
Single Family Residence
Subdivision:
Northglen Ph 1
Listed Date:
Apr 23, 2025
Finished Sq Ft:
3,696
Lot Size:
22,216 sqft / 0.51 acres (approx)
Year Built:
2023
Schools
School District:
Northwest ISD
Elementary School:
Haslet
Middle School:
CW Worthington
High School:
Eaton
Interior
Bathrooms Full
3
Bathrooms Half
1
Cooling
Ceiling Fan(s), Central Air
Fireplace Features
Gas Logs
Fireplaces Total
1
Flooring
Carpet, Ceramic Tile, Laminate
Heating
Central, Fireplace(s), Natural Gas
Interior Features
Cathedral Ceiling(s), Chandelier, Decorative Lighting, High Speed Internet Available, Kitchen Island, Open Floorplan
Number Of Living Areas
2
Exterior
Construction Materials
Brick, Radiant Barrier
Exterior Features
Attached Grill, Covered Patio/ Porch, Gas Grill, Rain Gutters, Outdoor Kitchen
Garage Length
33
Garage Spaces
3
Garage Width
21
Lot Size Area
0.5100
Financial

See this Listing
Aaron a full-service broker serving the Northern DFW Metroplex. Aaron has two decades of experience in the real estate industry working with buyers, sellers and renters.
More About AaronMortgage Calculator
Similar Listings Nearby
Community
- Address2109 Glenbrook Street Haslet TX
- SubdivisionNorthglen Ph 1
- CityHaslet
- CountyTarrant
- Zip Code76052
Subdivisions in Haslet
- 3 AC Coleman Boyd survey abstract 212
- Ashmore Farms Add
- Aston Meadows Add
- Avondale Farms Add
- Avondale Ranch Add
- Bel Grand Estates
- Bishops R B Sub
- Blue Mound Estates
- Caraway Ph 1
- Caraway Ph 2
- Elizabeth Creek
- Elizabeth Creek Alpha Ranch
- ELIZABETH CREEK APLHA RANCH
- Elizabeth Creek at Alpha Ranch
- Elizabeth Crk
- Elizabeth Crk Alpha Ranch
- Emerald Park Add
- Foltz Add
- Haslet Elite Learning Center
- Haslet Heights
- Haslet Heights II
- Haslet Park Add
- Henry Robertson
- Highlands At Willow Spgs
- Hugh White Estates
- Idlewood Estates
- Lavois, B Survey
- LeTara
- Letara Ph 1
- Letara Ph Three
- Lexington Add
- Lonesome Dove Estates
- M E P & P RR CO SURVEY ABSTRACT 1136 TRACT 4B03
- Madero
- North Ridge Estates
- North Star
- Northglen Ph 1
- Northglen Ph 2
- Northstar
- NORTHSTAR PH 1 SEC 1
- Northstar Ph 1 Sec 1
- Northstar Ph 2 Sec 2
- Northstar Ph 3 Sec 2
- Northstar Ph One Sec One
- PLAN 4077 B L Stanley Cup II
- ROBERTSON, HENRY SURVEY
- Sendera Ranch
- Sendera Ranch East
- Songbird Add
- Songbird ADDN
- Sunshine Meadows Unrec
- Sweetgrass
- The Vines
- Van Zandt Farms
- Van Zandt Farms Fossil Creek
- Van Zandt Farms-Fossil Creek
- Vines
- WATERCRESS
- Watercress Ph 1
- Watercress Ph 2
- Watercress-Ph 01
- Watercress-Ph 1
- Watercress-Phase 1
- Watercress-Phase 2
- Wellington
- Wellington: 40ft. lots
- White Hugh Estates
- WILLOW RIDGE ESTATES
- Willow Spgs West Add
- Willow Springs
- Willow Springs Ranch
LIGHTBOX-IMAGES
NOTIFY-MSG
Market Summary
Current real estate data for Single Family in Haslet as of Jul 27, 2025
216
Single Family Listed
73
Avg DOM
213
Avg $ / SqFt
$612,980
Avg List Price
Property Summary
- Located in the Northglen Ph 1 subdivision, 2109 Glenbrook Street Haslet TX is a Single Family for sale in Haslet, TX, 76052. It is listed for $899,000 and features 4 beds, 3 baths, and has approximately 3,696 square feet of living space, and was originally constructed in 2023. The current price per square foot is $243. The average price per square foot for Single Family listings in Haslet is $213. The average listing price for Single Family in Haslet is $612,980. To schedule a showing of MLS#20913004 at 2109 Glenbrook Street in Haslet, TX, contact your Aaron Layman Properties agent at 940-209-2100.
LIGHTBOX-IMAGES
NOTIFY-MSG

2109 Glenbrook Street
Haslet, TX
LIGHTBOX-IMAGES
NOTIFY-MSG





