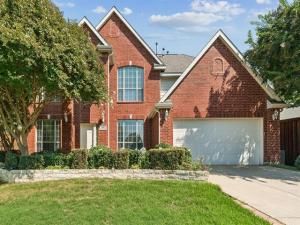Location
Stunning custom home in Glenview Estates situated on one of the most desirable lots—next to a greenbelt, creek, and mature trees! This spacious two-story home offers 4 bedrooms, 4 baths, plus a private study with French doors. Open-concept design with abundant natural light, real hardwood floors throughout most of the home, decorative lighting, and crown molding accents.
The elegant primary suite is located downstairs and features a large sitting area, bay window, updated lighting, garden tub, separate vanities, and walk-in closet. Upstairs includes three secondary bedrooms with ceiling fans, roomy closets, and a large game room with a wet bar—perfect for movies, gaming, and entertaining.
The gourmet kitchen boasts granite countertops, gas cooktop, stainless steel appliances, reverse osmosis system, and instant hot water at the sink. Enjoy gatherings in the generous family room with a cozy fireplace or relax outdoors under the covered patio and pergola.
Expansive backyard and side yard provide space for a Texas-sized pool, an organic garden, and multiple fruit trees. Additional features include a spacious garage (updated 2024), roof (replaced 2022), fence and wood floors (replaced 2021), and extra walk-in attic storage.
Beautiful neighborhood setting with a perfect blend of comfort, style, and functionality—this home truly has it all!
The elegant primary suite is located downstairs and features a large sitting area, bay window, updated lighting, garden tub, separate vanities, and walk-in closet. Upstairs includes three secondary bedrooms with ceiling fans, roomy closets, and a large game room with a wet bar—perfect for movies, gaming, and entertaining.
The gourmet kitchen boasts granite countertops, gas cooktop, stainless steel appliances, reverse osmosis system, and instant hot water at the sink. Enjoy gatherings in the generous family room with a cozy fireplace or relax outdoors under the covered patio and pergola.
Expansive backyard and side yard provide space for a Texas-sized pool, an organic garden, and multiple fruit trees. Additional features include a spacious garage (updated 2024), roof (replaced 2022), fence and wood floors (replaced 2021), and extra walk-in attic storage.
Beautiful neighborhood setting with a perfect blend of comfort, style, and functionality—this home truly has it all!
Property Details
Price:
$549,000
MLS #:
21053276
Status:
Pending
Beds:
4
Baths:
3.1
Type:
Single Family
Subtype:
Single Family Residence
Subdivision:
Glenview
Listed Date:
Sep 12, 2025
Finished Sq Ft:
2,931
Lot Size:
15,232 sqft / 0.35 acres (approx)
Year Built:
2003
Schools
School District:
Lake Dallas ISD
Elementary School:
Lake Dallas
Middle School:
Lake Dallas
High School:
Lake Dallas
Interior
Bathrooms Full
3
Bathrooms Half
1
Cooling
Central Air, Electric
Fireplace Features
Gas Logs, Living Room
Fireplaces Total
1
Flooring
Ceramic Tile, Hardwood
Heating
Central, Natural Gas
Interior Features
Cathedral Ceiling(s), Chandelier, Granite Counters, Pantry, Vaulted Ceiling(s), Walk- In Closet(s), Wet Bar
Number Of Living Areas
2
Exterior
Construction Materials
Brick, Siding
Exterior Features
Covered Deck
Fencing
Wood
Garage Length
20
Garage Spaces
2
Garage Width
20
Lot Size Area
0.3497
Financial

See this Listing
Aaron a full-service broker serving the Northern DFW Metroplex. Aaron has two decades of experience in the real estate industry working with buyers, sellers and renters.
More About AaronMortgage Calculator
Similar Listings Nearby
Community
- Address102 Woodridge Road Hickory Creek TX
- SubdivisionGlenview
- CityHickory Creek
- CountyDenton
- Zip Code75065
Subdivisions in Hickory Creek
- Alcove at Hickory Creek
- Cobb
- Enclave Of Hickory Creek
- Glenview
- Harbor Grove Estates 1
- Harbor Grove Estates 3
- Hickory Crk Xing
- Hickory Hills Add
- Hickory Hills Addn
- Lakeview At Point Vista Ph 1
- Lakeview At Point Vista Ph 2
- Lakewood Gardens
- Lennon Creek
- Lennon Creek Add
- Point Vista Add
- Ramsey
- Royal Oaks Add
- Royal Oaks Addn
- Sa Jones
- Shadow Creek Estates
- Steeplechase North Add Ph
- Steeplechase South Add
- Sycamore Cove
- The Alcove at Hickory Creek
Market Summary
Current real estate data for Single Family in Hickory Creek as of Jan 11, 2026
17
Single Family Listed
68
Avg DOM
262
Avg $ / SqFt
$693,318
Avg List Price
Property Summary
- Located in the Glenview subdivision, 102 Woodridge Road Hickory Creek TX is a Single Family for sale in Hickory Creek, TX, 75065. It is listed for $549,000 and features 4 beds, 3 baths, and has approximately 2,931 square feet of living space, and was originally constructed in 2003. The current price per square foot is $187. The average price per square foot for Single Family listings in Hickory Creek is $262. The average listing price for Single Family in Hickory Creek is $693,318. To schedule a showing of MLS#21053276 at 102 Woodridge Road in Hickory Creek, TX, contact your Aaron Layman Properties agent at 940-209-2100.

102 Woodridge Road
Hickory Creek, TX





