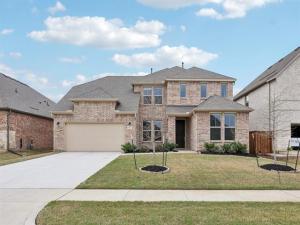Location
Experience the essence of refined living in this stunning north-facing home that harmoniously blends functionality with exquisite aesthetics. Nestled in a vibrant community with exclusive access to Sycamore Bend Park, with amenities like walking trails, and a lake just steps away.
As you approach the home, you are greeted by a charming front porch that sets a welcoming tone. Step inside to discover an open floor plan illuminated by natural light, and luxurious LPV flooring extending throughout the living areas. The heart of this home is its chef’s kitchen, boasting upgraded quartz countertops, a 36-inch 5-burner gas cooktop, a sophisticated graphite sink, and an oversized serving island—perfect for entertaining. The walk-in pantry and stylish vent hood add both function and flair.
The living space features an outdoor fireplace on an extended covered patio, inviting you to enjoy cozy evenings under the stars. The primary suite is a private retreat, complete with an oversized bath, elevated vanities, and spacious walk-in his-and-her closets. Additional rooms include a private office and a versatile flex room, offering ample space for work, relaxation, or entertainment.
Completing this exquisite home is a 3-car tandem garage, providing substantial space for vehicles and storage. This residence not only offers luxury inside but also promotes a quality lifestyle in a community equipped with a playground and exclusive park access. This home is a perfect blend of charm, luxury, and functionality, awaiting anyone looking to enrich their life with style and comfort.
**Please see private remarks for list of items to convey with a full price offer**
As you approach the home, you are greeted by a charming front porch that sets a welcoming tone. Step inside to discover an open floor plan illuminated by natural light, and luxurious LPV flooring extending throughout the living areas. The heart of this home is its chef’s kitchen, boasting upgraded quartz countertops, a 36-inch 5-burner gas cooktop, a sophisticated graphite sink, and an oversized serving island—perfect for entertaining. The walk-in pantry and stylish vent hood add both function and flair.
The living space features an outdoor fireplace on an extended covered patio, inviting you to enjoy cozy evenings under the stars. The primary suite is a private retreat, complete with an oversized bath, elevated vanities, and spacious walk-in his-and-her closets. Additional rooms include a private office and a versatile flex room, offering ample space for work, relaxation, or entertainment.
Completing this exquisite home is a 3-car tandem garage, providing substantial space for vehicles and storage. This residence not only offers luxury inside but also promotes a quality lifestyle in a community equipped with a playground and exclusive park access. This home is a perfect blend of charm, luxury, and functionality, awaiting anyone looking to enrich their life with style and comfort.
**Please see private remarks for list of items to convey with a full price offer**
Property Details
Price:
$620,000
MLS #:
20884222
Status:
Active
Beds:
4
Baths:
3.1
Type:
Single Family
Subtype:
Single Family Residence
Subdivision:
Lennon Creek Add
Listed Date:
Apr 1, 2025
Finished Sq Ft:
3,198
Lot Size:
7,187 sqft / 0.17 acres (approx)
Year Built:
2022
Schools
School District:
Lake Dallas ISD
Elementary School:
Corinth
Middle School:
Lake Dallas
High School:
Lake Dallas
Interior
Bathrooms Full
3
Bathrooms Half
1
Cooling
Ceiling Fan(s), Central Air, Electric
Fireplace Features
Gas, Gas Starter
Fireplaces Total
1
Flooring
Luxury Vinyl Plank
Heating
Central, Natural Gas
Interior Features
Cable TV Available, Decorative Lighting, Eat-in Kitchen, High Speed Internet Available, Kitchen Island, Open Floorplan, Pantry, Walk- In Closet(s)
Number Of Living Areas
1
Exterior
Construction Materials
Brick
Exterior Features
Covered Patio/Porch
Fencing
Wood
Garage Spaces
3
Lot Size Area
0.1650
Financial

See this Listing
Aaron a full-service broker serving the Northern DFW Metroplex. Aaron has two decades of experience in the real estate industry working with buyers, sellers and renters.
More About AaronMortgage Calculator
Similar Listings Nearby
Community
- Address132 Laverna Lane Hickory Creek TX
- SubdivisionLennon Creek Add
- CityHickory Creek
- CountyDenton
- Zip Code75065
Subdivisions in Hickory Creek
- Alcove at Hickory Creek
- Cobb
- Enclave Of Hickory Creek
- Glenview
- Harbor Grove Estates 1
- Harbor Grove Estates 3
- Hickory Crk Xing
- Hickory Hills Add
- Hickory Hills Addn
- Lakeview At Point Vista Ph 1
- Lakeview At Point Vista Ph 2
- Lakewood Gardens
- Lennon Creek
- Lennon Creek Add
- Point Vista Add
- Ramsey
- Royal Oaks Add
- Royal Oaks Addn
- Sa Jones
- Shadow Creek Estates
- Steeplechase North Add Ph
- Steeplechase South Add
- Sycamore Cove
- The Alcove at Hickory Creek
Market Summary
Current real estate data for Single Family in Hickory Creek as of Nov 15, 2025
37
Single Family Listed
83
Avg DOM
239
Avg $ / SqFt
$609,100
Avg List Price
Property Summary
- Located in the Lennon Creek Add subdivision, 132 Laverna Lane Hickory Creek TX is a Single Family for sale in Hickory Creek, TX, 75065. It is listed for $620,000 and features 4 beds, 3 baths, and has approximately 3,198 square feet of living space, and was originally constructed in 2022. The current price per square foot is $194. The average price per square foot for Single Family listings in Hickory Creek is $239. The average listing price for Single Family in Hickory Creek is $609,100. To schedule a showing of MLS#20884222 at 132 Laverna Lane in Hickory Creek, TX, contact your Aaron Layman Properties agent at 940-209-2100.

132 Laverna Lane
Hickory Creek, TX





