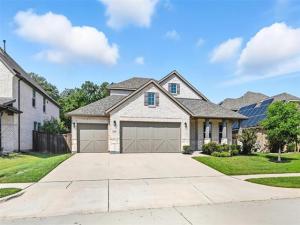Location
Built by MI Homes, this beautiful 3-bedroom, 2.5-bathroom house includes a three-car garage with an extra four-foot extension, perfect for storing a boat, bikes, or other gear. Located in a highly desirable area, this eco-friendly ranch-style home offers a spacious study, an open-concept design, and a covered porch overlooking a peaceful pond. The luxurious master bathroom adds a touch of sophistication, while the upstairs game room provides plenty of space for fun. The large eat-in kitchen is a dream for any chef, featuring light granite countertops, stainless steel appliances, a gas cooktop, and a spacious island for both convenience and style. Outside, enjoy your private backyard retreat with a resort-style saltwater pool and heated spa, a cozy outdoor living area, and grassy spaces on either side of the pool for activities. The property also includes a natural gas generator, ensuring you’re never left without power.
Property Details
Price:
$699,499
MLS #:
21051591
Status:
Pending
Beds:
3
Baths:
2.2
Type:
Single Family
Subtype:
Single Family Residence
Subdivision:
Shadow Creek Estates
Listed Date:
Sep 19, 2025
Finished Sq Ft:
2,612
Lot Size:
8,712 sqft / 0.20 acres (approx)
Year Built:
2020
Schools
School District:
Lake Dallas ISD
Elementary School:
Lake Dallas
Middle School:
Lake Dallas
High School:
Lake Dallas
Interior
Bathrooms Full
2
Bathrooms Half
2
Cooling
Ceiling Fan(s), Central Air, Electric
Fireplace Features
Gas Logs, Gas Starter, Heatilator, Living Room
Fireplaces Total
1
Flooring
Carpet, Ceramic Tile, Combination, Engineered Wood
Heating
Central, Natural Gas
Interior Features
Decorative Lighting, Eat-in Kitchen, Kitchen Island, Open Floorplan
Number Of Living Areas
3
Exterior
Community Features
Greenbelt, Perimeter Fencing
Construction Materials
Brick
Exterior Features
Covered Patio/Porch, Rain Gutters
Fencing
Wood
Garage Length
29
Garage Spaces
3
Garage Width
24
Lot Size Area
0.2000
Lot Size Dimensions
70×125
Pool Features
Gunite, Heated, In Ground, Outdoor Pool, Pool/Spa Combo, Salt Water
Financial
Green Energy Efficient
Appliances, Insulation, Low Flow Commode, Waterheater, Windows
Green Verification Count
2
Green Water Conservation
Low- Flow Fixtures

See this Listing
Aaron a full-service broker serving the Northern DFW Metroplex. Aaron has two decades of experience in the real estate industry working with buyers, sellers and renters.
More About AaronMortgage Calculator
Similar Listings Nearby
Community
- Address231 Nottingham Trail Hickory Creek TX
- SubdivisionShadow Creek Estates
- CityHickory Creek
- CountyDenton
- Zip Code75065
Subdivisions in Hickory Creek
- Alcove at Hickory Creek
- Cobb
- Enclave Of Hickory Creek
- Glenview
- Harbor Grove Estates 1
- Harbor Grove Estates 3
- Hickory Crk Xing
- Hickory Hills Add
- Hickory Hills Addn
- Lakeview At Point Vista Ph 1
- Lakeview At Point Vista Ph 2
- Lakewood Gardens
- Lennon Creek
- Lennon Creek Add
- Point Vista Add
- Ramsey
- Royal Oaks Add
- Royal Oaks Addn
- Sa Jones
- Shadow Creek Estates
- Steeplechase North Add Ph
- Steeplechase South Add
- Sycamore Cove
- The Alcove at Hickory Creek
Market Summary
Current real estate data for Single Family in Hickory Creek as of Nov 15, 2025
35
Single Family Listed
87
Avg DOM
240
Avg $ / SqFt
$618,334
Avg List Price
Property Summary
- Located in the Shadow Creek Estates subdivision, 231 Nottingham Trail Hickory Creek TX is a Single Family for sale in Hickory Creek, TX, 75065. It is listed for $699,499 and features 3 beds, 2 baths, and has approximately 2,612 square feet of living space, and was originally constructed in 2020. The current price per square foot is $268. The average price per square foot for Single Family listings in Hickory Creek is $240. The average listing price for Single Family in Hickory Creek is $618,334. To schedule a showing of MLS#21051591 at 231 Nottingham Trail in Hickory Creek, TX, contact your Aaron Layman Properties agent at 940-209-2100.

231 Nottingham Trail
Hickory Creek, TX





