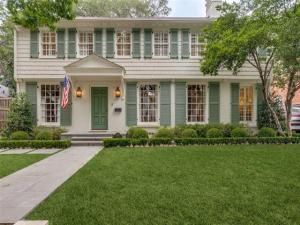Location
Welcome to 4560 Lorraine Avenue – a beautifully renovated and expanded gem nestled in the heart of Highland Park. Zoned to Bradfield Elementary School, this charming residence boasts four spacious bedrooms and three and a half bathrooms, offering an ideal blend of comfort and luxury. Step inside to discover an inviting open-concept floor plan, where the kitchen seamlessly flows into the living room, featuring an elegant fireplace. The expansive dining room is a showstopper with its beamed ceiling, fireplace, and adjacent wet bar with beautiful leaded glass cabinets, perfect for entertaining guests. Enjoy serene mornings in the beautiful keeping room or unwind in the light and bright living area, complete with built-ins, overlooking a turfed backyard with a putting green. The gorgeous primary suite offers a luxurious marble bath, separate shower, separate vanities, and a large office with custom built-ins. Also upstairs are two bedrooms that share a Jack & Jill bath, an additional en-suite bedroom, and laundry room providing privacy and convenience for all. This home is a true Highland Park treasure, combining modern amenities and an open floor plan with timeless elegance and classic charm. Experience the perfect balance of style and functionality at 4560 Lorraine Avenue.
Property Details
Price:
$3,399,000
MLS #:
20945579
Status:
Active
Beds:
4
Baths:
3.1
Type:
Single Family
Subtype:
Single Family Residence
Subdivision:
Highland Park West 05 Instl
Listed Date:
May 23, 2025
Finished Sq Ft:
3,871
Lot Size:
8,102 sqft / 0.19 acres (approx)
Year Built:
1936
Schools
School District:
Highland Park ISD
Elementary School:
Bradfield
Middle School:
Highland Park
High School:
Highland Park
Interior
Bathrooms Full
3
Bathrooms Half
1
Cooling
Central Air, Electric, Zoned
Fireplace Features
Dining Room, Gas, Gas Logs, Gas Starter, Living Room, Wood Burning
Fireplaces Total
2
Flooring
Hardwood, Marble, Tile
Heating
Central, Fireplace(s), Natural Gas, Zoned
Interior Features
Built-in Features, Built-in Wine Cooler, Cable TV Available, Chandelier, Decorative Lighting, Double Vanity, Eat-in Kitchen, Flat Screen Wiring, High Speed Internet Available, Kitchen Island, Natural Woodwork, Open Floorplan, Vaulted Ceiling(s), Walk- In Closet(s), Wet Bar
Number Of Living Areas
3
Exterior
Construction Materials
Brick
Exterior Features
Rain Gutters, Private Yard
Fencing
Back Yard, Fenced, Gate, Wood, Wrought Iron
Garage Spaces
2
Lot Size Area
0.1860
Lot Size Dimensions
60 x 135
Financial

See this Listing
Aaron a full-service broker serving the Northern DFW Metroplex. Aaron has two decades of experience in the real estate industry working with buyers, sellers and renters.
More About AaronMortgage Calculator
Similar Listings Nearby
Community
- Address4560 Lorraine Avenue Highland Park TX
- SubdivisionHighland Park West 05 Instl
- CityHighland Park
- CountyDallas
- Zip Code75205
Subdivisions in Highland Park
- 4525-4527 Fairway Condos
- Alto Highland Park
- Crestpark Highland Park Condo
- Eight Instl Hlnd Park West
- Highland Park
- Highland Park 01 Instl
- Highland Park 04 Instl
- Highland Park 4th Inst
- Highland Park 4th Instl
- HIGHLAND PARK ACREAGE
- Highland Park West
- Highland Park West 05 Instl
- Highland Park West 4th Inst
- HIGHLAND PARK WEST 5th INST
- Highland Park West 9th Inst
- Highland Towne Homes Condo
- Mount Vernon 01 & 03
- Mount Vernon Heights
- Park Plaza Condo
- Preston Place
- ST CHARLES CONDOMINIUMS
- The Alto Highland Park
- Walkers
- West Park
- Westpark
Market Summary
Current real estate data for Single Family in Highland Park as of Oct 04, 2025
38
Single Family Listed
63
Avg DOM
1,036
Avg $ / SqFt
$7,117,210
Avg List Price
Property Summary
- Located in the Highland Park West 05 Instl subdivision, 4560 Lorraine Avenue Highland Park TX is a Single Family for sale in Highland Park, TX, 75205. It is listed for $3,399,000 and features 4 beds, 3 baths, and has approximately 3,871 square feet of living space, and was originally constructed in 1936. The current price per square foot is $878. The average price per square foot for Single Family listings in Highland Park is $1,036. The average listing price for Single Family in Highland Park is $7,117,210. To schedule a showing of MLS#20945579 at 4560 Lorraine Avenue in Highland Park, TX, contact your Aaron Layman Properties agent at 940-209-2100.

4560 Lorraine Avenue
Highland Park, TX





