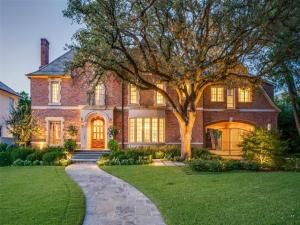Location
Featured in Flower Magazine, this stunning Tudor Revival on Potomac Avenue was beautifully renovated with Mary Beth Wagner in 2022. Designed by Richard Drummond Davis and built by Gage Homes, it sits on a 105×167 (.40 acres) lot and offers 5 bedrooms, 7 full baths, and a half bath. The home includes 4 living areas with an optional study, 2 dining rooms, an exercise room, and an air-conditioned flex space for work, crafts, or gardening. All baths were renovated with new counters, tile, fixtures, and toilets, plus new hardwood flooring upstairs. The spacious primary suite includes a gracious sitting room, separate bathrooms, and large walk-in closets for dressing. Outdoors, enjoy a refreshing pool, outdoor kitchen, screened porch with TV, and all-new 2023 landscaping. Move-in ready and perfect for entertaining! Two car garage and additional covered parking for two cars under the porte cochère. Additional parking in the gated and, secured motor court.
Property Details
Price:
$10,750,000
MLS #:
21056847
Status:
Active
Beds:
5
Baths:
7.1
Type:
Single Family
Subtype:
Single Family Residence
Subdivision:
Mount Vernon 03
Listed Date:
Sep 16, 2025
Finished Sq Ft:
7,528
Lot Size:
17,598 sqft / 0.40 acres (approx)
Year Built:
1994
Schools
School District:
Highland Park ISD
Elementary School:
Armstrong
Middle School:
Highland Park
High School:
Highland Park
Interior
Bathrooms Full
7
Bathrooms Half
1
Fireplace Features
Brick, Family Room, Library, Living Room
Fireplaces Total
3
Flooring
Hardwood, Marble, Tile, Wood
Interior Features
Built-in Features, Cable TV Available, Decorative Lighting, Kitchen Island, Multiple Staircases, Pantry, Sound System Wiring, Vaulted Ceiling(s), Walk- In Closet(s), Wet Bar
Number Of Living Areas
4
Exterior
Community Features
Community Pool, Sidewalks
Construction Materials
Brick
Exterior Features
Covered Patio/Porch, Mosquito Mist System, Outdoor Grill, Storage
Fencing
Brick, Fenced, Gate, Wood
Garage Spaces
2
Lot Size Area
0.4040
Lot Size Dimensions
105×167
Pool Features
In Ground, Outdoor Pool
Financial

See this Listing
Aaron a full-service broker serving the Northern DFW Metroplex. Aaron has two decades of experience in the real estate industry working with buyers, sellers and renters.
More About AaronMortgage Calculator
Similar Listings Nearby
Community
- Address3820 Potomac Avenue Highland Park TX
- SubdivisionMount Vernon 03
- CityHighland Park
- CountyDallas
- Zip Code75205
Subdivisions in Highland Park
- 4525-4527 Fairway Condos
- Alto Highland Park
- Crestpark Highland Park Condo
- Eight Instl Hlnd Park West
- Highland Park
- Highland Park 01 Instl
- Highland Park 04 Instl
- Highland Park 4th Inst
- Highland Park 4th Instl
- HIGHLAND PARK ACREAGE
- Highland Park West
- Highland Park West 05 Instl
- Highland Park West 4th Inst
- HIGHLAND PARK WEST 5th INST
- Highland Park West 9th Inst
- Highland Towne Homes Condo
- Mount Vernon 01 & 03
- Mount Vernon Heights
- Park Plaza Condo
- Preston Place
- ST CHARLES CONDOMINIUMS
- The Alto Highland Park
- Walkers
- West Park
- Westpark
Market Summary
Current real estate data for Single Family in Highland Park as of Nov 16, 2025
36
Single Family Listed
83
Avg DOM
1,099
Avg $ / SqFt
$8,617,611
Avg List Price
Property Summary
- Located in the Mount Vernon 03 subdivision, 3820 Potomac Avenue Highland Park TX is a Single Family for sale in Highland Park, TX, 75205. It is listed for $10,750,000 and features 5 beds, 7 baths, and has approximately 7,528 square feet of living space, and was originally constructed in 1994. The current price per square foot is $1,428. The average price per square foot for Single Family listings in Highland Park is $1,099. The average listing price for Single Family in Highland Park is $8,617,611. To schedule a showing of MLS#21056847 at 3820 Potomac Avenue in Highland Park, TX, contact your Aaron Layman Properties agent at 940-209-2100.

3820 Potomac Avenue
Highland Park, TX





