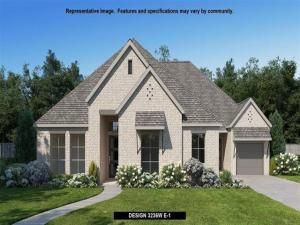Location
Porch leads to welcoming entry with 12-foot ceilings. Hardwood floors throughout living areas. Home office with French doors just off the entry. Open family room with a sliding glass door and wood mantel fireplace extends to dining room and kitchen. Island kitchen with walk-in pantry, double wall oven, and 6-burner gas range top flows to the morning area with a coffee bar and wall of windows. Secluded primary suite with 13-foot ceilings and a large wall of windows. French doors lead to the primary bathroom with dual vanities, freestanding tub, separate glass enclosed shower, linen closet and two walk-in closets. Theatre room with French doors. Private guest suite with a full bathroom and a walk-in closet. Secondary bedrooms. a half bathroom and a utility room complete this spacious design. Covered backyard patio. Mud room. Three-car split garage.
Property Details
Price:
$902,900
MLS #:
21015958
Status:
Active
Beds:
4
Baths:
3.1
Type:
Single Family
Subtype:
Single Family Residence
Subdivision:
Lakewood Village
Listed Date:
Jul 29, 2025
Finished Sq Ft:
3,236
Lot Size:
15,246 sqft / 0.35 acres (approx)
Year Built:
2025
Schools
School District:
Little Elm ISD
Elementary School:
Lakeview
Middle School:
Jerry Walker
High School:
Little Elm
Interior
Bathrooms Full
3
Bathrooms Half
1
Cooling
Ceiling Fan(s), Central Air
Fireplace Features
Family Room, Gas, Gas Logs
Fireplaces Total
1
Flooring
Carpet, Ceramic Tile, Wood
Heating
Central
Interior Features
Decorative Lighting, Double Vanity, Eat-in Kitchen, Granite Counters, High Speed Internet Available, Kitchen Island, Open Floorplan, Pantry, Smart Home System, Vaulted Ceiling(s), Walk- In Closet(s)
Number Of Living Areas
2
Exterior
Community Features
Greenbelt, Other
Construction Materials
Brick
Exterior Features
Covered Patio/ Porch
Fencing
Wood
Garage Length
18
Garage Spaces
3
Garage Width
20
Lot Size Area
0.3510
Lot Size Dimensions
90×170
Financial
Green Energy Efficient
Appliances, Construction, Doors, Drought Tolerant Plants, H V A C, Insulation, Low Flow Commode, Rain / Freeze Sensors
Green Water Conservation
Efficient Hot Water Distribution, Low- Flow Fixtures

See this Listing
Aaron a full-service broker serving the Northern DFW Metroplex. Aaron has two decades of experience in the real estate industry working with buyers, sellers and renters.
More About AaronMortgage Calculator
Similar Listings Nearby
Community
- Address1413 Hidden Cove Drive Lakewood Village TX
- SubdivisionLakewood Village
- CityLakewood Village
- CountyDenton
- Zip Code75068
Subdivisions in Lakewood Village
- Bc Shahan
- Flaherty
- Lakewood Village Sec 1
- Lakewood Village Sec 3
- Northshore at Lakewood Village
- The Shores Of Lakewood Village
LIGHTBOX-IMAGES
NOTIFY-MSG
Market Summary
Current real estate data for Single Family in Lakewood Village as of Aug 05, 2025
35
Single Family Listed
33
Avg DOM
273
Avg $ / SqFt
$885,865
Avg List Price
Property Summary
- Located in the Lakewood Village subdivision, 1413 Hidden Cove Drive Lakewood Village TX is a Single Family for sale in Lakewood Village, TX, 75068. It is listed for $902,900 and features 4 beds, 3 baths, and has approximately 3,236 square feet of living space, and was originally constructed in 2025. The current price per square foot is $279. The average price per square foot for Single Family listings in Lakewood Village is $273. The average listing price for Single Family in Lakewood Village is $885,865. To schedule a showing of MLS#21015958 at 1413 Hidden Cove Drive in Lakewood Village, TX, contact your Aaron Layman Properties agent at 940-209-2100.
LIGHTBOX-IMAGES
NOTIFY-MSG

1413 Hidden Cove Drive
Lakewood Village, TX
LIGHTBOX-IMAGES
NOTIFY-MSG





