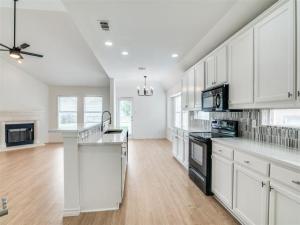Location
A beautifully updated 3-bedroom, 2-bath home nestled in the heart of Lavon, TX. This home is the perfect mix up contemporary style and comfort.
Step inside to find brand-new flooring throughout and stunning quartz countertops in both the kitchen and bathrooms, giving the entire home a clean, modern feel. The open-concept living area is anchored by a cozy fireplace and filled with natural light from oversized windows that overlook the spacious backyard.
The kitchen features white cabinetry, sleek black appliances, and a stylish mosaic tile backsplash—perfect for both everyday living and entertaining. The primary suite offers a double vanity, soaking tub, and separate shower, creating a private retreat.
Outside, the large fenced yard with mature trees and a covered patio is ideal for pets, kids, or summer BBQs. Located in a quiet neighborhood with quick access to Lake Lavon, schools, and major commuting routes, this home is move-in ready and waiting for its next chapter.
Step inside to find brand-new flooring throughout and stunning quartz countertops in both the kitchen and bathrooms, giving the entire home a clean, modern feel. The open-concept living area is anchored by a cozy fireplace and filled with natural light from oversized windows that overlook the spacious backyard.
The kitchen features white cabinetry, sleek black appliances, and a stylish mosaic tile backsplash—perfect for both everyday living and entertaining. The primary suite offers a double vanity, soaking tub, and separate shower, creating a private retreat.
Outside, the large fenced yard with mature trees and a covered patio is ideal for pets, kids, or summer BBQs. Located in a quiet neighborhood with quick access to Lake Lavon, schools, and major commuting routes, this home is move-in ready and waiting for its next chapter.
Property Details
Price:
$329,900
MLS #:
20921103
Status:
Active
Beds:
3
Baths:
2
Type:
Single Family
Subtype:
Single Family Residence
Subdivision:
Grand Heritage Club
Listed Date:
May 1, 2025
Finished Sq Ft:
1,518
Lot Size:
5,445 sqft / 0.13 acres (approx)
Year Built:
2008
Schools
School District:
Community ISD
Elementary School:
Nesmith
Middle School:
Community Trails
High School:
Community
Interior
Bathrooms Full
2
Cooling
Electric
Fireplace Features
Living Room
Fireplaces Total
1
Flooring
Luxury Vinyl Plank
Heating
Electric, Fireplace(s)
Interior Features
Built-in Features, Cable TV Available, Chandelier, Decorative Lighting, Double Vanity, Eat-in Kitchen, Flat Screen Wiring, Granite Counters, High Speed Internet Available, Natural Woodwork, Open Floorplan, Pantry, Walk- In Closet(s)
Number Of Living Areas
1
Exterior
Carport Spaces
2
Community Features
Club House, Community Pool, Fitness Center, Playground
Construction Materials
Brick
Exterior Features
Lighting
Fencing
Back Yard, Wood
Garage Spaces
2
Lot Size Area
0.1250
Vegetation
Grassed
Financial

See this Listing
Aaron a full-service broker serving the Northern DFW Metroplex. Aaron has two decades of experience in the real estate industry working with buyers, sellers and renters.
More About AaronMortgage Calculator
Similar Listings Nearby
Community
- Address924 Bowie Drive Lavon TX
- SubdivisionGrand Heritage Club
- CityLavon
- CountyCollin
- Zip Code75166
Subdivisions in Lavon
- A0794
- Bear Creek
- Bear Creek Classic 60
- Bear Creek Elements
- Bear Creek Ph 3
- Bently Farms
- Bently Farms Ph Three
- Bently Farms Ph Two
- Crestridge Meadows
- Crestridge Meadows Ph One
- Crestridge Meadows Phase 2
- DRURY ANGLIN
- Drury Anglin Surv Abs #2
- DRURY ANGLIN SURVEY
- East Hubbard Properties Ph II
- Elevon
- Elevon Ph 1a
- Elevon Ph 1b
- Elevon Ph 2b
- Elevon Sec 2 Ph 2b-1
- Elevon Sec 2 Ph 2c
- Elevon Sec 2 Ph 2d
- Elevon South
- Grand Heritage – East A2
- Grand Heritage – West C
- Grand Heritage Club
- Grand Heritage West C
- Grand Heritage West-C
- Heritage East A Ph 1 Add
- Hillstead
- Lake Breeze
- Lakepointe
- Lakepointe Ph I
- Lakepointe Ph IB
- Lakepointe Ph Iia
- Lakepointe Ph Iib
- Lakepointe Ph III
- Lakepointe Phase IIA
- Lakeridge Meadows
- Lavon Farms
- Meadow Creek Estates
- See Agent
- Sharp Pointe
- Sm Ranier Survey, A-740
- Survey
- Traditions At Grand Heritage
- Traditions At Grand Heritage West
- Traditions At Grand Heritage, Ph 2
- Trails of Lavon
- Whitson Estates
- Wolf Run
Market Summary
Current real estate data for Single Family in Lavon as of Sep 25, 2025
366
Single Family Listed
100
Avg DOM
177
Avg $ / SqFt
$405,941
Avg List Price
Property Summary
- Located in the Grand Heritage Club subdivision, 924 Bowie Drive Lavon TX is a Single Family for sale in Lavon, TX, 75166. It is listed for $329,900 and features 3 beds, 2 baths, and has approximately 1,518 square feet of living space, and was originally constructed in 2008. The current price per square foot is $217. The average price per square foot for Single Family listings in Lavon is $177. The average listing price for Single Family in Lavon is $405,941. To schedule a showing of MLS#20921103 at 924 Bowie Drive in Lavon, TX, contact your Aaron Layman Properties agent at 940-209-2100.

924 Bowie Drive
Lavon, TX





