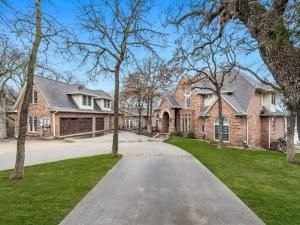Location
Welcome to this stunning Lake Lewisville Lakefront Estate, where sweeping water views add to this unique property. Main house is recently updated with new flooring and fixtures, plus bathroom & kitchen updates. Invite guests into grand living area, accented by dramatic staircase, stone fireplace, and incredible water views looking out to the horizon. Stately study is accented by sleek hardwoods, new carpet, and boasts impressive rounded windows, generous built-ins and secret door to storm shelter! Dining room glows under shimmering chandelier, making an elegant space for entertaining. Unique hardwood ceiling accents gourmet kitchen and provides ample countertop and built-in storage space. Luxury touches, including built-in industrial fridge, island, prep sink, and Viking hood make cooking a delight. Connected breakfast nook continues the thoughtful hardwood detailing and provides close patio access and generous views of expansive lake. Oversized primary is a retreat, with rounded bay windows looking out to the lake with ample space for peaceful sitting area. Spa-like primary bath includes dual vanities, separate garden tub and shower, and 2 WIC that provide plenty of custom built-in storage. Additional downstairs bedroom is perfect guest suite, with ensuite bath and WIC. Downstairs bright sunroom features built-ins, making it ideal for craft room or additional office space.
Upstairs offers roomy game room with bay windows and convenient wet bar for entertaining. Additional bedrooms include jack & jill bath and WIC. 2nd floor of garage includes additional apartment space, with kitchen, full bath, living area, and bedroom. Outdoor oasis features generous multi-level patio space, perfect for outdoor seating or dining. Backyard leads down to the water with stone pathways and includes private woods for quiet seclusion. Additional features include oversized garage, 3 water heaters, 5 heat pumps, geothermal system for HVAC, and propane generator!
Upstairs offers roomy game room with bay windows and convenient wet bar for entertaining. Additional bedrooms include jack & jill bath and WIC. 2nd floor of garage includes additional apartment space, with kitchen, full bath, living area, and bedroom. Outdoor oasis features generous multi-level patio space, perfect for outdoor seating or dining. Backyard leads down to the water with stone pathways and includes private woods for quiet seclusion. Additional features include oversized garage, 3 water heaters, 5 heat pumps, geothermal system for HVAC, and propane generator!
Property Details
Price:
$2,195,000
MLS #:
20840514
Status:
Active
Beds:
5
Baths:
4.2
Type:
Single Family
Subtype:
Single Family Residence
Subdivision:
Emerald Sound At Lake Lewisvil
Listed Date:
Feb 13, 2025
Finished Sq Ft:
5,862
Lot Size:
70,131 sqft / 1.61 acres (approx)
Year Built:
1995
Schools
School District:
Denton ISD
Elementary School:
Hodge
Middle School:
Strickland
High School:
Ryan H S
Interior
Bathrooms Full
4
Bathrooms Half
2
Cooling
Attic Fan, Ceiling Fan(s), Central Air, Electric, Geothermal
Fireplace Features
Family Room
Fireplaces Total
1
Flooring
Carpet, Hardwood, Marble
Heating
Central, Electric, Zoned
Interior Features
Cathedral Ceiling(s), Central Vacuum, Chandelier, Decorative Lighting, Double Vanity, Dry Bar, Flat Screen Wiring, Granite Counters, Kitchen Island, Multiple Staircases, Natural Woodwork, Open Floorplan, Paneling, Pantry, Vaulted Ceiling(s), Walk- In Closet(s), Wet Bar, Wired for Data
Number Of Living Areas
3
Exterior
Community Features
Lake
Construction Materials
Brick
Exterior Features
Balcony, Storage
Garage Spaces
3
Lot Size Area
1.6100
Vegetation
Heavily Wooded
Waterfront Features
Lake Front, Lake Front – Corps of Engineers, Lake Front – Main Body, Retaining Wall – Concrete
Financial

See this Listing
Aaron a full-service broker serving the Northern DFW Metroplex. Aaron has two decades of experience in the real estate industry working with buyers, sellers and renters.
More About AaronMortgage Calculator
Similar Listings Nearby
Community
- Address1180 Emerald Sound Boulevard Oak Point TX
- SubdivisionEmerald Sound At Lake Lewisvil
- CityOak Point
- CountyDenton
- Zip Code75068
Subdivisions in Oak Point
- B L B ADDN
- Crescent Oaks Beach Estates
- Crescent Oaks Beach Estates 2
- Eagles Landing Sec One
- Eagles Landing Sec Two
- Emerald Sound At Lake Lewisvil
- Emerald Sound At Lake Lewisville
- Four W Denton
- Hunters Ridge
- Linden Hills Ph 2
- Prairie Oaks
- Prestonwood Polo & Country Club Addition
- Shahan Lakeview Add
- South Oak
- South Oak Ph 1
- South Oak Ph 2
- South Oak Ph One
- The Gates At Waters Edge Ph 2
- Wellington Trace Ph II
- Wildridge
- WILDRIDGE PH 1A
- Wildridge Ph 1b
- Wildridge Ph 2c
- Wildridge Ph 3d
- Wildridge Ph 4b
- Wildridge Ph 5c
- Wildridge Ph 6a
- Wildridge Ph 6b
- Wildridge Phase 2C
- Wildridge, PH 6
- Windsor Spgs
- Windsor Spring
- Windsor Springs
- Woodridge Estates Ph
- Woodridge Estates Ph Four
- Woodridge Estates Ph One
- Woodridge Estates Ph Three
- Woodridge Estates Ph Two
- Zion Select Add
Market Summary
Current real estate data for Single Family in Oak Point as of Oct 03, 2025
117
Single Family Listed
91
Avg DOM
234
Avg $ / SqFt
$708,942
Avg List Price
Property Summary
- Located in the Emerald Sound At Lake Lewisvil subdivision, 1180 Emerald Sound Boulevard Oak Point TX is a Single Family for sale in Oak Point, TX, 75068. It is listed for $2,195,000 and features 5 beds, 4 baths, and has approximately 5,862 square feet of living space, and was originally constructed in 1995. The current price per square foot is $374. The average price per square foot for Single Family listings in Oak Point is $234. The average listing price for Single Family in Oak Point is $708,942. To schedule a showing of MLS#20840514 at 1180 Emerald Sound Boulevard in Oak Point, TX, contact your Aaron Layman Properties agent at 940-209-2100.

1180 Emerald Sound Boulevard
Oak Point, TX





