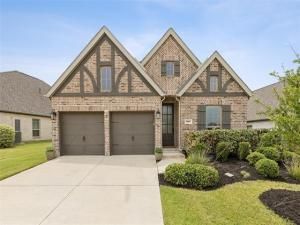Location
Discover this stunning, Northwest-facing single-story home nestled in the highly desirable Prairie Oaks community in Oak Point! Built by Perry Homes, this light-filled 4-bedroom, 3-bath home offers an ideal blend of elegance, functionality, and modern design. Step inside through the extended entry with soaring 12-foot ceilings that lead to an expansive open-concept layout. The gourmet kitchen features a large center island, breakfast bar, quartz countertops, stainless steel appliances, gas range, under-cabinet lighting, and pristine white cabinetry—perfect for entertaining or casual family meals in the sunny breakfast nook. The spacious living room boasts triple windows overlooking the private backyard and flows seamlessly to the dining area. The primary suite is a private retreat with its own wall of windows, and a spa-inspired en-suite bath featuring dual vanities, a garden tub, glass-enclosed shower, and a large walk-in closet. A thoughtfully designed guest suite with its own full bath offers flexible options for visitors or multi-generational living. Two additional generously sized bedrooms share a third full bath, ensuring space and privacy for everyone. Additional features include a convenient mudroom off the two-car garage, and a covered patio perfect for relaxing or entertaining as you enjoy peaceful sunrises and sunsets overlooking a wooded area—no rear neighbors for added privacy! Enjoy exceptional community amenities: a sparkling pool, walking trails, park, playground, and grilling area. This move-in ready gem offers the best of both comfort and convenience—don’t miss your chance to call it home!
Property Details
Price:
$440,000
MLS #:
20985272
Status:
Active
Beds:
4
Baths:
3
Type:
Single Family
Subtype:
Single Family Residence
Subdivision:
Prairie Oaks
Listed Date:
Jul 3, 2025
Finished Sq Ft:
2,216
Lot Size:
6,970 sqft / 0.16 acres (approx)
Year Built:
2020
Schools
School District:
Denton ISD
Elementary School:
Providence
Middle School:
Rodriguez
High School:
Ray Braswell
Interior
Bathrooms Full
3
Cooling
Ceiling Fan(s), Central Air, Electric
Flooring
Carpet, Ceramic Tile, Luxury Vinyl Plank, Tile, Wood
Heating
Central, Natural Gas
Interior Features
Built-in Features, Cable T V Available, Chandelier, Decorative Lighting, Double Vanity, Eat-in Kitchen, Flat Screen Wiring, High Speed Internet Available, Kitchen Island, Open Floorplan, Pantry, Walk- In Closet(s)
Number Of Living Areas
1
Exterior
Community Features
Community Pool, Curbs, Greenbelt, Jogging Path/ Bike Path, Park, Playground, Pool, Sidewalks
Construction Materials
Brick, Siding, Wood
Exterior Features
Covered Patio/ Porch, Rain Gutters, Lighting, Private Yard
Fencing
Back Yard, Fenced, Full, Gate, Privacy, Wood
Garage Length
20
Garage Spaces
2
Garage Width
20
Lot Size Area
0.1580
Vegetation
Grassed
Financial

See this Listing
Aaron a full-service broker serving the Northern DFW Metroplex. Aaron has two decades of experience in the real estate industry working with buyers, sellers and renters.
More About AaronMortgage Calculator
Similar Listings Nearby
Community
- Address9600 Longhorn Lane Oak Point TX
- SubdivisionPrairie Oaks
- CityOak Point
- CountyDenton
- Zip Code75068
Subdivisions in Oak Point
- B L B ADDN
- Crescent Oaks Beach Estates
- Crescent Oaks Beach Estates 2
- Eagles Landing Sec One
- Eagles Landing Sec Two
- Emerald Sound At Lake Lewisvil
- Emerald Sound At Lake Lewisville
- Four W Denton
- Hunters Ridge
- Linden Hills Ph 2
- Prairie Oaks
- Prestonwood Polo & Country Club Addition
- Shahan Lakeview Add
- South Oak
- South Oak Ph 1
- South Oak Ph 2
- South Oak Ph One
- The Gates At Waters Edge Ph 2
- Wellington Trace Ph II
- Wildridge
- WILDRIDGE PH 1A
- Wildridge Ph 1b
- Wildridge Ph 2c
- Wildridge Ph 3d
- Wildridge Ph 4b
- Wildridge Ph 5c
- Wildridge Ph 6a
- Wildridge Ph 6b
- Wildridge Phase 2C
- Wildridge, PH 6
- Windsor Spgs
- Windsor Spring
- Windsor Springs
- Woodridge Estates Ph
- Woodridge Estates Ph Four
- Woodridge Estates Ph One
- Woodridge Estates Ph Three
- Woodridge Estates Ph Two
- Zion Select Add
LIGHTBOX-IMAGES
NOTIFY-MSG
Market Summary
Current real estate data for Single Family in Oak Point as of Jul 28, 2025
114
Single Family Listed
73
Avg DOM
245
Avg $ / SqFt
$742,900
Avg List Price
Property Summary
- Located in the Prairie Oaks subdivision, 9600 Longhorn Lane Oak Point TX is a Single Family for sale in Oak Point, TX, 75068. It is listed for $440,000 and features 4 beds, 3 baths, and has approximately 2,216 square feet of living space, and was originally constructed in 2020. The current price per square foot is $199. The average price per square foot for Single Family listings in Oak Point is $245. The average listing price for Single Family in Oak Point is $742,900. To schedule a showing of MLS#20985272 at 9600 Longhorn Lane in Oak Point, TX, contact your Aaron Layman Properties agent at 940-209-2100.
LIGHTBOX-IMAGES
NOTIFY-MSG

9600 Longhorn Lane
Oak Point, TX
LIGHTBOX-IMAGES
NOTIFY-MSG





