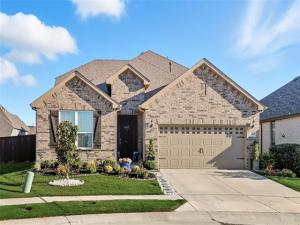Location
This stunning 4 bedroom, 3 FULL bathroom home is loaded with $$$ in upgrades and designed for both comfort and versatility for the whole family. Offering two dining spaces, two dedicated office areas, a spacious game room or secondary living space, and a private media room, this home provides endless options for entertaining, working, and relaxing. Step inside to find thoughtful finishes and modern details throughout, creating a warm yet luxurious feel. The open concept floor plan flows seamlessly, and feels grand as soon as you enter the home, while oversized windows bring in abundant natural light. Upstairs, the game room and media room make the perfect retreat for teens or family gatherings. Outdoors, you’ll love the massive backyard and oversized lot, which can be a rare find in this community, ideal for play, gardening, or building your dream outdoor oasis with pool and spa. Located in the award-winning Wildridge master planned community, you’ll enjoy amenities including walking trails, stocked fishing ponds, resort-style pools, playgrounds, and numerous community events that bring neighbors together. Just minutes from Lake Lewisville, West Eldorado Parkway, and major commuter routes, this home combines the best of peaceful living with convenient access to shopping, dining, and top-rated Little Elm ISD schools. Don’t miss your chance to own this beautifully upgraded and thoughtfully designed home in one of Oak Point’s most desirable neighborhoods!
Property Details
Price:
$585,000
MLS #:
21020066
Status:
Active
Beds:
4
Baths:
3
Type:
Single Family
Subtype:
Single Family Residence
Subdivision:
Wildridge Ph 4b
Listed Date:
Aug 29, 2025
Finished Sq Ft:
3,389
Lot Size:
8,407 sqft / 0.19 acres (approx)
Year Built:
2021
Schools
School District:
Little Elm ISD
Elementary School:
Oak Point
Middle School:
Jerry Walker
High School:
Little Elm
Interior
Bathrooms Full
3
Cooling
Ceiling Fan(s), Central Air, ENERGY STAR Qualified Equipment, Evaporative Cooling, Zoned
Fireplace Features
Blower Fan, Decorative, Gas, Gas Logs, Gas Starter, Living Room
Fireplaces Total
1
Flooring
Carpet, Ceramic Tile, Luxury Vinyl Plank
Heating
Central, ENERGY STAR Qualified Equipment, ENERGY STAR/ACCA RSI Qualified Installation, Natural Gas, Zoned
Interior Features
Built-in Features, Cable TV Available, Decorative Lighting, Eat-in Kitchen, Flat Screen Wiring, Granite Counters, High Speed Internet Available, Kitchen Island, Paneling, Pantry, Smart Home System, Sound System Wiring, Walk- In Closet(s), Wired for Data
Number Of Living Areas
2
Exterior
Community Features
Community Pool, Community Sprinkler, Curbs, Fishing, Greenbelt, Jogging Path/Bike Path, Lake, Park, Playground, Pool, Sidewalks, Other
Construction Materials
Brick, Rock/Stone, Siding
Exterior Features
Rain Gutters
Fencing
Back Yard, Privacy, Wood
Garage Length
20
Garage Spaces
2
Garage Width
20
Lot Size Area
0.1930
Waterfront Features
Lake Front – Corps of Engineers
Financial
Green Energy Efficient
12 inch+ Attic Insulation, Appliances, Construction, Doors, HVAC, Insulation, Lighting, Thermostat, Windows

See this Listing
Aaron a full-service broker serving the Northern DFW Metroplex. Aaron has two decades of experience in the real estate industry working with buyers, sellers and renters.
More About AaronMortgage Calculator
Similar Listings Nearby
Community
- Address9405 Trailway Drive Oak Point TX
- SubdivisionWildridge Ph 4b
- CityOak Point
- CountyDenton
- Zip Code75068
Subdivisions in Oak Point
- B L B ADDN
- Crescent Oaks Beach Estates
- Crescent Oaks Beach Estates 2
- Eagles Landing Sec One
- Eagles Landing Sec Two
- Emerald Sound At Lake Lewisvil
- Emerald Sound At Lake Lewisville
- Four W Denton
- Hunters Ridge
- Linden Hills Ph 2
- Prairie Oaks
- Prestonwood Polo & Country Club Addition
- Shahan Lakeview Add
- South Oak
- South Oak Ph 1
- South Oak Ph 2
- South Oak Ph One
- The Gates At Waters Edge Ph 2
- Wellington Trace Ph II
- Wildridge
- WILDRIDGE PH 1A
- Wildridge Ph 1b
- Wildridge Ph 2c
- Wildridge Ph 3d
- Wildridge Ph 4b
- Wildridge Ph 5c
- Wildridge Ph 6a
- Wildridge Ph 6b
- Wildridge Phase 2C
- Wildridge, PH 6
- Windsor Spgs
- Windsor Spring
- Windsor Springs
- Woodridge Estates Ph
- Woodridge Estates Ph Four
- Woodridge Estates Ph One
- Woodridge Estates Ph Three
- Woodridge Estates Ph Two
- Zion Select Add
Market Summary
Current real estate data for Single Family in Oak Point as of Nov 27, 2025
98
Single Family Listed
114
Avg DOM
231
Avg $ / SqFt
$698,438
Avg List Price
Property Summary
- Located in the Wildridge Ph 4b subdivision, 9405 Trailway Drive Oak Point TX is a Single Family for sale in Oak Point, TX, 75068. It is listed for $585,000 and features 4 beds, 3 baths, and has approximately 3,389 square feet of living space, and was originally constructed in 2021. The current price per square foot is $173. The average price per square foot for Single Family listings in Oak Point is $231. The average listing price for Single Family in Oak Point is $698,438. To schedule a showing of MLS#21020066 at 9405 Trailway Drive in Oak Point, TX, contact your Aaron Layman Properties agent at 940-209-2100.

9405 Trailway Drive
Oak Point, TX





