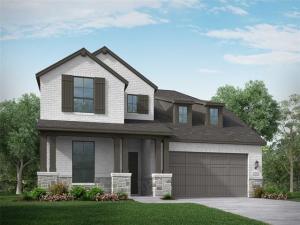Location
MLS# 20970867 – Built by Highland Homes – October completion! ~ The Redford floor plan offers a spacious and versatile living space across two levels. The first floor features an open-concept layout, seamlessly connecting the living room, dining area, and a modern kitchen with a central island, which opens onto a patio for outdoor enjoyment. The primary suite provides a private retreat with a luxurious en-suite bathroom, while an additional bedroom and full bathroom offer convenience and flexibility. A two-car garage completes the main floor, providing ample storage and parking space. Upstairs, a versatile loft area serves as a space for relaxation or entertainment. One of the bedrooms features a private en-suite bathroom, ensuring added privacy, while another bedroom has access to a separate full bathroom. The open-to-below design enhances the home’s sense of space and connectivity, making it ideal for modern living!
Property Details
Price:
$544,771
MLS #:
20970867
Status:
Active
Beds:
5
Baths:
4
Type:
Single Family
Subtype:
Single Family Residence
Subdivision:
Wildridge
Listed Date:
Jun 16, 2025
Finished Sq Ft:
3,123
Lot Size:
6,011 sqft / 0.14 acres (approx)
Year Built:
2025
Schools
School District:
Denton ISD
Elementary School:
Providence
Middle School:
Rodriguez
High School:
Ray Braswell
Interior
Bathrooms Full
4
Cooling
Central Air, Electric
Fireplace Features
Living Room
Fireplaces Total
1
Flooring
Carpet, Tile, Wood
Heating
Central, Natural Gas
Interior Features
Cable TV Available, High Speed Internet Available, Kitchen Island, Smart Home System
Number Of Living Areas
3
Exterior
Community Features
Club House, Community Pool, Fishing, Greenbelt, Jogging Path/Bike Path, Lake, Park, Playground
Construction Materials
Brick
Fencing
Wood
Garage Length
20
Garage Spaces
2
Garage Width
20
Lot Size Area
0.1380
Lot Size Dimensions
50 x 120
Financial

See this Listing
Aaron a full-service broker serving the Northern DFW Metroplex. Aaron has two decades of experience in the real estate industry working with buyers, sellers and renters.
More About AaronMortgage Calculator
Similar Listings Nearby
Community
- Address4118 Windy Point Road Oak Point TX
- SubdivisionWildridge
- CityOak Point
- CountyDenton
- Zip Code75068
Subdivisions in Oak Point
- B L B ADDN
- Crescent Oaks Beach Estates
- Crescent Oaks Beach Estates 2
- Eagles Landing Sec One
- Eagles Landing Sec Two
- Emerald Sound At Lake Lewisvil
- Emerald Sound At Lake Lewisville
- Four W Denton
- Hunters Ridge
- Linden Hills Ph 2
- Prairie Oaks
- Prestonwood Polo & Country Club Addition
- Shahan Lakeview Add
- South Oak
- South Oak Ph 1
- South Oak Ph 2
- South Oak Ph One
- The Gates At Waters Edge Ph 2
- Wellington Trace Ph II
- Wildridge
- WILDRIDGE PH 1A
- Wildridge Ph 1b
- Wildridge Ph 2c
- Wildridge Ph 3d
- Wildridge Ph 4b
- Wildridge Ph 5c
- Wildridge Ph 6a
- Wildridge Ph 6b
- Wildridge Phase 2C
- Wildridge, PH 6
- Windsor Spgs
- Windsor Spring
- Windsor Springs
- Woodridge Estates Ph
- Woodridge Estates Ph Four
- Woodridge Estates Ph One
- Woodridge Estates Ph Three
- Woodridge Estates Ph Two
- Zion Select Add
Market Summary
Current real estate data for Single Family in Oak Point as of Nov 27, 2025
98
Single Family Listed
114
Avg DOM
231
Avg $ / SqFt
$698,438
Avg List Price
Property Summary
- Located in the Wildridge subdivision, 4118 Windy Point Road Oak Point TX is a Single Family for sale in Oak Point, TX, 75068. It is listed for $544,771 and features 5 beds, 4 baths, and has approximately 3,123 square feet of living space, and was originally constructed in 2025. The current price per square foot is $174. The average price per square foot for Single Family listings in Oak Point is $231. The average listing price for Single Family in Oak Point is $698,438. To schedule a showing of MLS#20970867 at 4118 Windy Point Road in Oak Point, TX, contact your Aaron Layman Properties agent at 940-209-2100.

4118 Windy Point Road
Oak Point, TX





