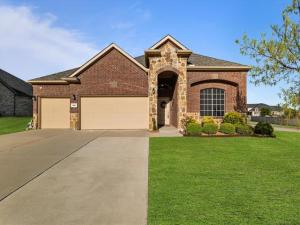Location
Welcome to this ONE STORY home on a 100 FOOT LOT with a 3 CAR GARAGE! Blending comfort, space, and charm—perfect for families or first-time buyers. Tucked in a quiet neighborhood just minutes from the lake, this spacious single-story sits on a large .341-acre corner lot, giving you plenty of room to stretch out and enjoy the outdoors.
Inside, the open layout makes everyday living and entertaining a breeze. The kitchen is a standout with an expansive granite topped island, rich 42 inch cabinets, and a walk-in pantry. Coffee or beverage bar is perfect for morning coffee or serving up your favorite cocktail. A cozy breakfast nook that looks out over the big backyard—perfect for sipping coffee in the morning sun.
The living room has a warm, inviting vibe with a wood-burning fireplace, tray ceilings that add a nice touch of style with pre-run electrical for built in speakers. The primary suite with a tray ceiling, double sinks, a glass shower, a soaking tub and a roomy walk-in closet.
Up front, you''ll find two secondary bedrooms that share a full bath, plus a flex space with French doors that works great as a home office, playroom, or guest room.
Love spending time outside? This oversized corner lot is ready for your dream backyard. And if storage or parking is on your list, the true 3-car garage is a rare bonus. With a 100-ft wide lot and a peaceful setting, this home offers the space, function, and laid-back lifestyle you''ve been looking for.
Inside, the open layout makes everyday living and entertaining a breeze. The kitchen is a standout with an expansive granite topped island, rich 42 inch cabinets, and a walk-in pantry. Coffee or beverage bar is perfect for morning coffee or serving up your favorite cocktail. A cozy breakfast nook that looks out over the big backyard—perfect for sipping coffee in the morning sun.
The living room has a warm, inviting vibe with a wood-burning fireplace, tray ceilings that add a nice touch of style with pre-run electrical for built in speakers. The primary suite with a tray ceiling, double sinks, a glass shower, a soaking tub and a roomy walk-in closet.
Up front, you''ll find two secondary bedrooms that share a full bath, plus a flex space with French doors that works great as a home office, playroom, or guest room.
Love spending time outside? This oversized corner lot is ready for your dream backyard. And if storage or parking is on your list, the true 3-car garage is a rare bonus. With a 100-ft wide lot and a peaceful setting, this home offers the space, function, and laid-back lifestyle you''ve been looking for.
Property Details
Price:
$427,000
MLS #:
20903280
Status:
Active
Beds:
3
Baths:
2
Type:
Single Family
Subtype:
Single Family Residence
Subdivision:
Woodridge Estates Ph Three
Listed Date:
Apr 15, 2025
Finished Sq Ft:
2,033
Lot Size:
14,810 sqft / 0.34 acres (approx)
Year Built:
2016
Schools
School District:
Little Elm ISD
Elementary School:
Oak Point
Middle School:
Jerry Walker
High School:
Little Elm
Interior
Bathrooms Full
2
Fireplace Features
Wood Burning
Fireplaces Total
1
Flooring
Carpet, Ceramic Tile
Interior Features
Built-in Features, Cable T V Available, Decorative Lighting, Eat-in Kitchen, Granite Counters, High Speed Internet Available, Kitchen Island, Open Floorplan, Pantry, Smart Home System, Sound System Wiring, Walk- In Closet(s), Wired for Data
Number Of Living Areas
1
Exterior
Community Features
Community Pool, Curbs, Jogging Path/ Bike Path, Sidewalks
Construction Materials
Brick
Exterior Features
Covered Patio/ Porch, Rain Gutters, Lighting
Fencing
Wood
Garage Length
20
Garage Spaces
3
Garage Width
28
Lot Size Area
0.3410
Lot Size Dimensions
100×103
Financial

See this Listing
Aaron a full-service broker serving the Northern DFW Metroplex. Aaron has two decades of experience in the real estate industry working with buyers, sellers and renters.
More About AaronMortgage Calculator
Similar Listings Nearby
Community
- Address525 Northwood Drive Oak Point TX
- SubdivisionWoodridge Estates Ph Three
- CityOak Point
- CountyDenton
- Zip Code75068
Subdivisions in Oak Point
- B L B ADDN
- Crescent Oaks Beach Estates
- Crescent Oaks Beach Estates 2
- Eagles Landing Sec One
- Eagles Landing Sec Two
- Emerald Sound At Lake Lewisvil
- Emerald Sound At Lake Lewisville
- Four W Denton
- Hunters Ridge
- Linden Hills Ph 2
- Prairie Oaks
- Prestonwood Polo & Country Club Addition
- Shahan Lakeview Add
- South Oak
- South Oak Ph 1
- South Oak Ph 2
- South Oak Ph One
- The Gates At Waters Edge Ph 2
- Wellington Trace Ph II
- Wildridge
- WILDRIDGE PH 1A
- Wildridge Ph 1b
- Wildridge Ph 2c
- Wildridge Ph 3d
- Wildridge Ph 4b
- Wildridge Ph 5c
- Wildridge Ph 6a
- Wildridge Ph 6b
- Wildridge Phase 2C
- Wildridge, PH 6
- Windsor Spgs
- Windsor Spring
- Windsor Springs
- Woodridge Estates Ph
- Woodridge Estates Ph Four
- Woodridge Estates Ph One
- Woodridge Estates Ph Three
- Woodridge Estates Ph Two
- Zion Select Add
LIGHTBOX-IMAGES
NOTIFY-MSG
Market Summary
Current real estate data for Single Family in Oak Point as of Jul 28, 2025
114
Single Family Listed
73
Avg DOM
245
Avg $ / SqFt
$742,900
Avg List Price
Property Summary
- Located in the Woodridge Estates Ph Three subdivision, 525 Northwood Drive Oak Point TX is a Single Family for sale in Oak Point, TX, 75068. It is listed for $427,000 and features 3 beds, 2 baths, and has approximately 2,033 square feet of living space, and was originally constructed in 2016. The current price per square foot is $210. The average price per square foot for Single Family listings in Oak Point is $245. The average listing price for Single Family in Oak Point is $742,900. To schedule a showing of MLS#20903280 at 525 Northwood Drive in Oak Point, TX, contact your Aaron Layman Properties agent at 940-209-2100.
LIGHTBOX-IMAGES
NOTIFY-MSG

525 Northwood Drive
Oak Point, TX
LIGHTBOX-IMAGES
NOTIFY-MSG





